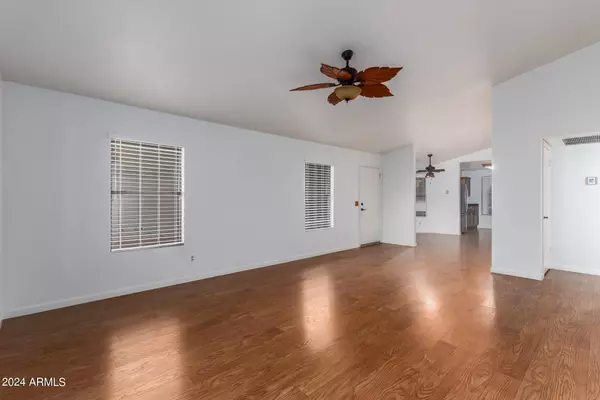$388,000
$380,000
2.1%For more information regarding the value of a property, please contact us for a free consultation.
8740 W JOHN CABOT Road Peoria, AZ 85382
3 Beds
2 Baths
1,236 SqFt
Key Details
Sold Price $388,000
Property Type Single Family Home
Sub Type Single Family - Detached
Listing Status Sold
Purchase Type For Sale
Square Footage 1,236 sqft
Price per Sqft $313
Subdivision Countrybrook Meadows Phase 2-5 Lt 72-362 Tr A C-E
MLS Listing ID 6757713
Sold Date 11/04/24
Bedrooms 3
HOA Fees $18/qua
HOA Y/N Yes
Originating Board Arizona Regional Multiple Listing Service (ARMLS)
Year Built 1987
Annual Tax Amount $905
Tax Year 2023
Lot Size 4,000 Sqft
Acres 0.09
Property Description
Welcome to this charming starter home in the well-maintained Countrybrook Meadows neighborhood! Thoughtfully updated over the years with fresh interior paint, this residence features an ideal floor plan that maximizes space and functionality. Located within walking distance to Desert Amethyst and Apache Parks, you'll enjoy bike paths, playgrounds, and picnic areas. For the adventurous, the nearby Canal offers miles of walking and biking trails. Plus, the Bell Road corridor is just a short drive away, with a wealth of shopping, dining, and entertainment options. This home seamlessly combines modern updates, efficient design, and a fantastic location! Close proximity to the Peoria Sports Complex, host to Baseball Spring Training and Fall League Games.
Location
State AZ
County Maricopa
Community Countrybrook Meadows Phase 2-5 Lt 72-362 Tr A C-E
Direction From W Union Hills Dr, south on N 87th Ave, right on W John Cabot Rd. Home is on right.
Rooms
Other Rooms Great Room
Den/Bedroom Plus 3
Separate Den/Office N
Interior
Interior Features Vaulted Ceiling(s), Pantry, 3/4 Bath Master Bdrm, High Speed Internet, Granite Counters
Heating Electric
Cooling Refrigeration, Ceiling Fan(s)
Flooring Laminate, Tile
Fireplaces Number No Fireplace
Fireplaces Type None
Fireplace No
SPA None
Exterior
Exterior Feature Covered Patio(s), Patio
Parking Features Electric Door Opener
Garage Spaces 2.0
Garage Description 2.0
Fence Block
Pool None
Landscape Description Irrigation Back, Irrigation Front
Amenities Available Management
Roof Type Composition
Private Pool No
Building
Lot Description Sprinklers In Rear, Gravel/Stone Front, Grass Back, Irrigation Front, Irrigation Back
Story 1
Builder Name Unknown
Sewer Public Sewer
Water City Water
Structure Type Covered Patio(s),Patio
New Construction No
Schools
Elementary Schools Apache Elementary School (Peoria)
Middle Schools Apache Elementary School (Peoria)
High Schools Sunrise Mountain High School
School District Peoria Unified School District
Others
HOA Name Crescent Hills
HOA Fee Include Maintenance Grounds
Senior Community No
Tax ID 200-42-453
Ownership Fee Simple
Acceptable Financing Conventional, 1031 Exchange, FHA, VA Loan
Horse Property N
Listing Terms Conventional, 1031 Exchange, FHA, VA Loan
Financing FHA
Read Less
Want to know what your home might be worth? Contact us for a FREE valuation!

Our team is ready to help you sell your home for the highest possible price ASAP

Copyright 2025 Arizona Regional Multiple Listing Service, Inc. All rights reserved.
Bought with Swallows & Associates Realty





