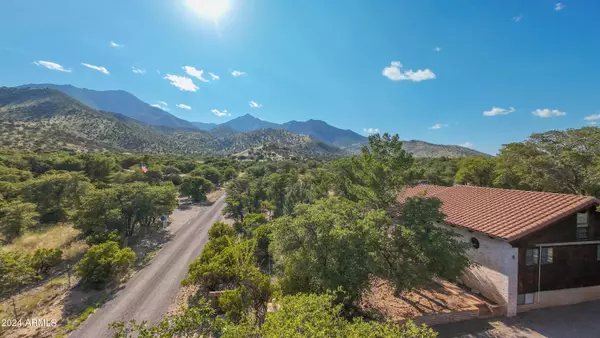$490,000
$524,900
6.6%For more information regarding the value of a property, please contact us for a free consultation.
5129 E DEAD BEAR DRAW -- Hereford, AZ 85615
4 Beds
3.5 Baths
2,559 SqFt
Key Details
Sold Price $490,000
Property Type Single Family Home
Sub Type Single Family - Detached
Listing Status Sold
Purchase Type For Sale
Square Footage 2,559 sqft
Price per Sqft $191
Subdivision Dead Bear Draw
MLS Listing ID 6609461
Sold Date 10/28/24
Style Other (See Remarks),Ranch
Bedrooms 4
HOA Y/N Yes
Originating Board Arizona Regional Multiple Listing Service (ARMLS)
Year Built 1986
Annual Tax Amount $3,298
Tax Year 2023
Lot Size 0.841 Acres
Acres 0.84
Property Description
GREAT PROPERTY FOR AN AIR B&B!!! You will not be disappointed by this one-of-a-kind property that offers mountain serenity and stunning views amidst the mature oaks and gorgeous manzanitas. The cabin-style main house boasts 3 bedrooms, 2.5 baths, huge great room, plus additional living area with built entertainment center, plus updates throughout, including a granite and brand new SS kitchen, new flooring, lighting, ceiling fans, and a lot more!!! Enjoy cozy features, like a cool loft, pass-thru patio serving station & Huachuca Mountain views. Two huge RV garages, plus an additional garage, and studio guest house with kitchenette and carport. Newer roof, 2 brand new mini-splits & HVAC for your added comfort, and all you need to do is move in to enjoy your awesome mountain haven!!
Location
State AZ
County Cochise
Community Dead Bear Draw
Direction Hwy. 92 to Dead Bear Draw, go WEST to second property on right...
Rooms
Other Rooms Library-Blt-in Bkcse, Guest Qtrs-Sep Entrn, Separate Workshop, Loft, Great Room, Family Room
Guest Accommodations 310.0
Master Bedroom Split
Den/Bedroom Plus 7
Separate Den/Office Y
Interior
Interior Features Breakfast Bar, Drink Wtr Filter Sys, No Interior Steps, Vaulted Ceiling(s), Pantry, 3/4 Bath Master Bdrm, High Speed Internet, Granite Counters
Heating Electric
Cooling Refrigeration, Programmable Thmstat, Wall/Window Unit(s), Ceiling Fan(s)
Flooring Carpet, Vinyl, Tile, Sustainable
Fireplaces Number 1 Fireplace
Fireplaces Type Other (See Remarks), 1 Fireplace
Fireplace Yes
Window Features Dual Pane,Low-E
SPA None
Exterior
Exterior Feature Circular Drive, Covered Patio(s), Patio, Private Yard, Storage, RV Hookup, Separate Guest House
Parking Features Electric Door Opener, Over Height Garage, RV Gate, Separate Strge Area, Tandem, RV Access/Parking, Gated, RV Garage
Garage Spaces 5.0
Carport Spaces 1
Garage Description 5.0
Fence Block, Wrought Iron, Wire
Pool None
Amenities Available None
View Mountain(s)
Roof Type See Remarks,Composition,Tile
Accessibility Bath Grab Bars
Private Pool No
Building
Lot Description Natural Desert Back, Gravel/Stone Front, Gravel/Stone Back, Natural Desert Front
Story 1
Builder Name UNK
Sewer Septic in & Cnctd, Septic Tank
Water Well - Pvtly Owned
Architectural Style Other (See Remarks), Ranch
Structure Type Circular Drive,Covered Patio(s),Patio,Private Yard,Storage,RV Hookup, Separate Guest House
New Construction No
Schools
Elementary Schools Palominas Elementary School
Middle Schools Joyce Clark Middle School
High Schools Bisbee High School
School District Sierra Vista Unified District
Others
HOA Name No Name
HOA Fee Include No Fees
Senior Community No
Tax ID 104-15-009-A
Ownership Fee Simple
Acceptable Financing Conventional, FHA, VA Loan
Horse Property Y
Listing Terms Conventional, FHA, VA Loan
Financing Conventional
Read Less
Want to know what your home might be worth? Contact us for a FREE valuation!

Our team is ready to help you sell your home for the highest possible price ASAP

Copyright 2024 Arizona Regional Multiple Listing Service, Inc. All rights reserved.
Bought with Long Realty Company






