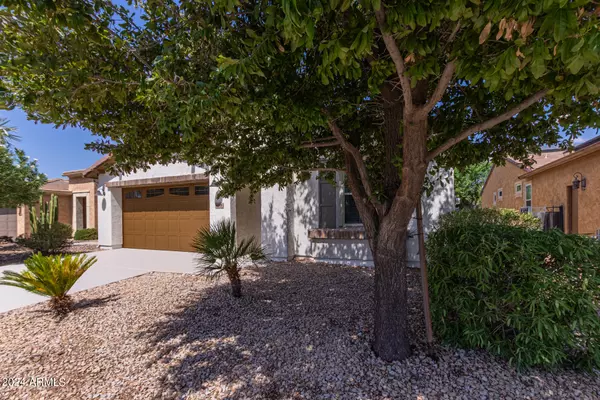$458,900
$459,900
0.2%For more information regarding the value of a property, please contact us for a free consultation.
868 E VESPER Trail San Tan Valley, AZ 85140
2 Beds
2 Baths
1,645 SqFt
Key Details
Sold Price $458,900
Property Type Single Family Home
Sub Type Single Family - Detached
Listing Status Sold
Purchase Type For Sale
Square Footage 1,645 sqft
Price per Sqft $278
Subdivision Encanterra
MLS Listing ID 6757587
Sold Date 10/15/24
Bedrooms 2
HOA Fees $479/qua
HOA Y/N Yes
Originating Board Arizona Regional Multiple Listing Service (ARMLS)
Year Built 2012
Annual Tax Amount $3,106
Tax Year 2023
Lot Size 6,201 Sqft
Acres 0.14
Property Description
Excellent opportunity in the award-winning community of Encanterra, where resort-style living meets modern comfort! This beautifully maintained 2-bedroom, plus den and bonus room, 2-bathroom residence boasts a freshly painted interior and exterior, complemented by brand-new carpet in bedrooms. Step inside to discover this open floor plan that maximizes space and natural light. The den offers versatility for home office, guest room, or cozy reading nook. The well-appointed kitchen flows seamlessly into the living area, making it ideal for entertaining friends and family. The home includes 6.600 kW solar system and lease is paid in full! Enjoy the luxurious amenities that Encanterra has to offer; stunning pools, state-of-the-art fitness center and beautifully landscaped grounds. With easy access to shopping, dining and outdoor activities, this home is perfectly situated for both relaxation and adventure. Don't miss your chance to experience the best of San Tan Valley living!
Location
State AZ
County Pinal
Community Encanterra
Direction East on Combs from Gantzel - Right on Encanterra Dr. - First right through gate on Artemis - Right on Wild Barley - Left on Vesper - Home is on the right.
Rooms
Other Rooms BonusGame Room
Master Bedroom Split
Den/Bedroom Plus 4
Separate Den/Office Y
Interior
Interior Features Eat-in Kitchen, Breakfast Bar, Pantry, Double Vanity, Full Bth Master Bdrm, High Speed Internet
Heating Ceiling
Cooling Refrigeration
Flooring Carpet, Tile
Fireplaces Number No Fireplace
Fireplaces Type None
Fireplace No
Window Features Dual Pane
SPA None
Exterior
Garage Spaces 2.0
Garage Description 2.0
Fence Block, Wrought Iron
Pool None
Community Features Gated Community, Pickleball Court(s), Community Spa Htd, Community Spa, Community Pool Htd, Community Pool, Lake Subdivision, Guarded Entry, Golf, Concierge, Tennis Court(s), Biking/Walking Path, Clubhouse, Fitness Center
Amenities Available Management
Roof Type Tile
Private Pool No
Building
Lot Description Sprinklers In Rear, Sprinklers In Front, Desert Back, Desert Front, Synthetic Grass Back
Story 1
Builder Name Shea Homes
Sewer Public Sewer
Water City Water
New Construction No
Schools
Elementary Schools Adult
Middle Schools Adult
High Schools Adult
School District J. O. Combs Unified School District
Others
HOA Name AAM, LLC
HOA Fee Include Maintenance Grounds
Senior Community Yes
Tax ID 109-52-666
Ownership Fee Simple
Acceptable Financing Conventional, FHA, VA Loan
Horse Property N
Listing Terms Conventional, FHA, VA Loan
Financing Conventional
Special Listing Condition Age Restricted (See Remarks), N/A, Owner/Agent
Read Less
Want to know what your home might be worth? Contact us for a FREE valuation!

Our team is ready to help you sell your home for the highest possible price ASAP

Copyright 2025 Arizona Regional Multiple Listing Service, Inc. All rights reserved.
Bought with Keller Williams Arizona Realty





