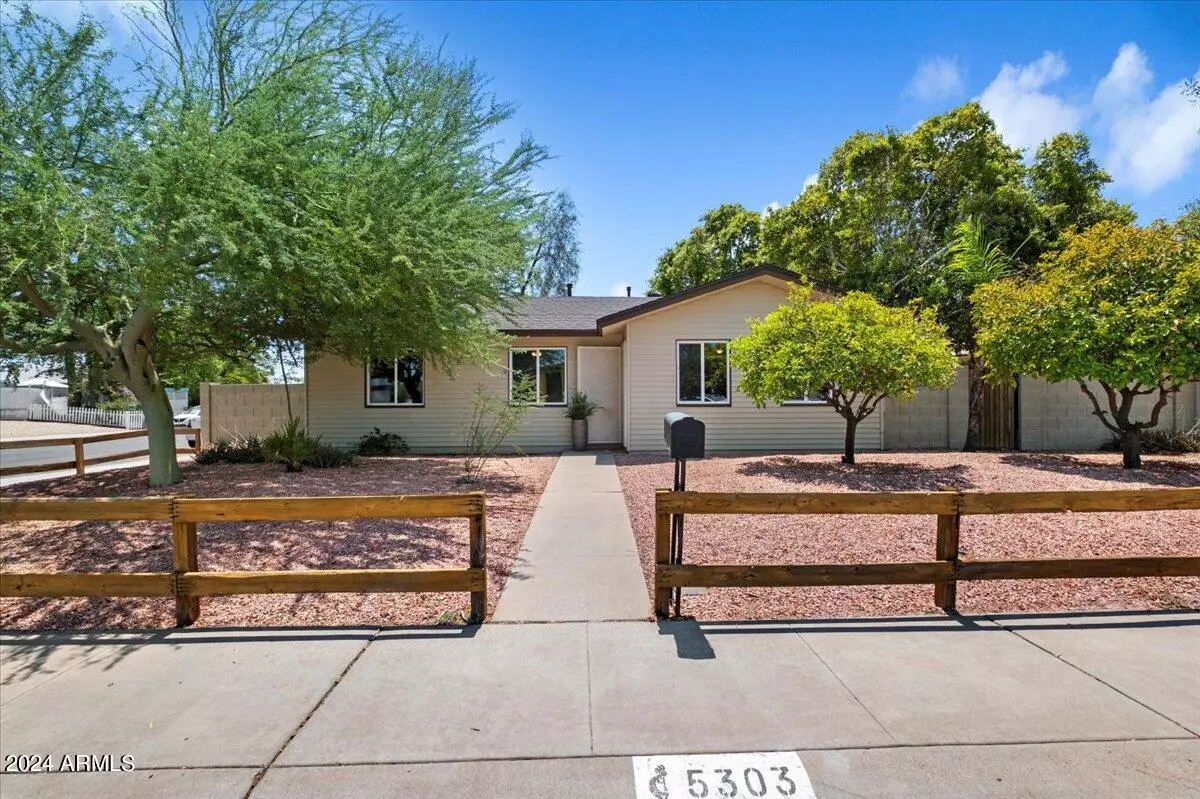$369,000
$369,000
For more information regarding the value of a property, please contact us for a free consultation.
5303 W Saint Moritz Lane Glendale, AZ 85306
3 Beds
2 Baths
1,128 SqFt
Key Details
Sold Price $369,000
Property Type Single Family Home
Sub Type Single Family - Detached
Listing Status Sold
Purchase Type For Sale
Square Footage 1,128 sqft
Price per Sqft $327
Subdivision Patio Homes North 5
MLS Listing ID 6737889
Sold Date 10/04/24
Bedrooms 3
HOA Y/N No
Originating Board Arizona Regional Multiple Listing Service (ARMLS)
Year Built 1971
Annual Tax Amount $527
Tax Year 2023
Lot Size 6,107 Sqft
Acres 0.14
Property Description
This corner-lot single-family home, featuring 3 spacious bedrooms and 2 updated bathrooms. Fresh interior paint, new carpet, and flooring throughout. Newly installed windows illuminate the space with natural light, creating a bright and airy atmosphere. Worry-free living is ensured with a newer roof and AC, and energy-efficient solar panels add sustainability and cost savings. The seller will pay off the solar panel balance at closing! RV gate and no HOA allow you the freedom to enjoy your property your way. Great neighborhood close to Acoma Park, perfect for outdoor enthusiasts, and just minutes from shopping, dining, and excellent schools. Don't miss the opportunity to make this beautifully updated home yours!
Location
State AZ
County Maricopa
Community Patio Homes North 5
Direction Take Greenway to 53rd Avenue. Turn south to St. Moritz. Then see subject property on the s/w corner of 53rd avenue and St. Moritz.
Rooms
Den/Bedroom Plus 3
Separate Den/Office N
Interior
Interior Features Eat-in Kitchen, 9+ Flat Ceilings, Kitchen Island, Pantry, Full Bth Master Bdrm, High Speed Internet
Heating Electric
Cooling Refrigeration, Programmable Thmstat, Ceiling Fan(s)
Flooring Carpet, Wood
Fireplaces Number No Fireplace
Fireplaces Type None
Fireplace No
Window Features Dual Pane,ENERGY STAR Qualified Windows,Vinyl Frame
SPA None
Exterior
Exterior Feature Covered Patio(s), Patio, Storage
Parking Features Electric Door Opener, RV Gate, Separate Strge Area, Detached
Garage Spaces 3.0
Garage Description 3.0
Fence Wood
Pool None
Community Features Playground, Biking/Walking Path
Amenities Available Rental OK (See Rmks)
Roof Type Composition
Accessibility Accessible Hallway(s)
Private Pool No
Building
Lot Description Sprinklers In Rear, Alley, Corner Lot, Gravel/Stone Front, Grass Back
Story 1
Builder Name Hallcraft
Sewer Sewer in & Cnctd, Public Sewer
Water City Water
Structure Type Covered Patio(s),Patio,Storage
New Construction No
Schools
Elementary Schools Kachina Elementary School
Middle Schools Kachina Elementary School
High Schools Cactus High School
School District Peoria Unified School District
Others
HOA Fee Include No Fees
Senior Community No
Tax ID 200-74-136
Ownership Fee Simple
Acceptable Financing Conventional, FHA, VA Loan
Horse Property N
Listing Terms Conventional, FHA, VA Loan
Financing FHA
Read Less
Want to know what your home might be worth? Contact us for a FREE valuation!

Our team is ready to help you sell your home for the highest possible price ASAP

Copyright 2025 Arizona Regional Multiple Listing Service, Inc. All rights reserved.
Bought with RE/MAX Fine Properties





