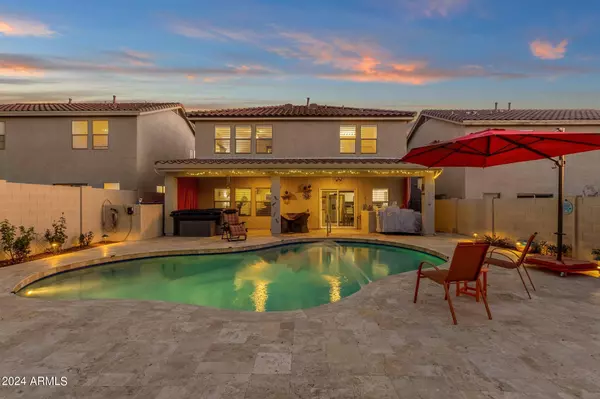$615,000
$639,000
3.8%For more information regarding the value of a property, please contact us for a free consultation.
5066 E PEAK VIEW Road Cave Creek, AZ 85331
3 Beds
3 Baths
2,141 SqFt
Key Details
Sold Price $615,000
Property Type Single Family Home
Sub Type Single Family - Detached
Listing Status Sold
Purchase Type For Sale
Square Footage 2,141 sqft
Price per Sqft $287
Subdivision Tatum Ranch Parcel 32A
MLS Listing ID 6657867
Sold Date 09/26/24
Style Santa Barbara/Tuscan
Bedrooms 3
HOA Fees $27/qua
HOA Y/N Yes
Originating Board Arizona Regional Multiple Listing Service (ARMLS)
Year Built 2000
Annual Tax Amount $1,820
Tax Year 2023
Lot Size 5,085 Sqft
Acres 0.12
Property Description
*Motivated Seller* Welcome to a rare jewel nestled in the heart of the Tatum Ranch community. This exquisite home, recently graced with a multitude updates, offers a blend of luxury and comfort that is hard to find. Step into a living space where every detail has been thoughtfully updated. The home features three well-appointed bedrooms and three bathrooms, complemented by a versatile bonus area upstairs, perfect for a family room, study area, gaming room or additional office. Currently, the formal dining room has been smartly converted into a functional office space, ideal for those who work from home. The transformation of this property is truly remarkable. A brand-new roof tops the home, ensuring durability and peace of mind for years to come. The addition of a new HVAC system guarantee comfort through all of Arizona's seasons, from the sunniest days to the cooler nights.
The heart of the home, the kitchen, has undergone a complete overhaul. It now boasts modern flooring & cabinetry, sleek appliances, and a design that makes both cooking and entertaining a delight. The seamless blend of aesthetics and functionality here is a testament to the quality of the renovations.
Outside, the updates continue to impress. The pool has been revitalized with a new finish and an efficient gas heater, making it a year-round oasis. Surrounding this is an expanded travertine patio, perfect for soaking up the sun or hosting gatherings. Complementing this outdoor haven is a newly added covered patio, offering a shaded retreat to enjoy the stunning mountain views and Arizona's famous sunsets.
The north-south facing yard not only frames these breathtaking views but also ensures the home is bathed in a warm, natural light while maintaining an essence of privacy.
Situated in a community known for its friendly atmosphere and close proximity to local amenities, award winning schools, championship golf and many other outdoor activities, this home offers more than just a living space; it presents a lifestyle upgrade.
Location
State AZ
County Maricopa
Community Tatum Ranch Parcel 32A
Direction N. ON TATUM, E. ON DYNAMITE, N. ON DESERT WILLOW PRWY, E. ON PEAK VIEW, PROPERTY ON THE LEFT.
Rooms
Other Rooms Family Room
Master Bedroom Upstairs
Den/Bedroom Plus 4
Separate Den/Office Y
Interior
Interior Features Upstairs, Eat-in Kitchen, 9+ Flat Ceilings, Soft Water Loop, Double Vanity, Full Bth Master Bdrm, High Speed Internet, Granite Counters
Heating Natural Gas, Ceiling
Cooling Refrigeration, Ceiling Fan(s)
Flooring Carpet, Tile
Fireplaces Number No Fireplace
Fireplaces Type None
Fireplace No
Window Features Dual Pane
SPA Above Ground
Exterior
Exterior Feature Covered Patio(s), Patio
Garage Spaces 2.0
Garage Description 2.0
Fence Block
Pool Heated, Private
Amenities Available Management, Rental OK (See Rmks)
View Mountain(s)
Roof Type Composition
Private Pool Yes
Building
Lot Description Sprinklers In Rear, Desert Back, Desert Front, Auto Timer H2O Back
Story 2
Builder Name KB Homes
Sewer Sewer in & Cnctd, Public Sewer
Water City Water
Architectural Style Santa Barbara/Tuscan
Structure Type Covered Patio(s),Patio
New Construction No
Schools
Elementary Schools Desert Willow Elementary School - Cave Creek
Middle Schools Desert Sun Academy
High Schools Cactus Shadows High School
School District Cave Creek Unified District
Others
HOA Name Tatum Ranch
HOA Fee Include Maintenance Grounds
Senior Community No
Tax ID 211-42-792
Ownership Fee Simple
Acceptable Financing Conventional, VA Loan
Horse Property N
Listing Terms Conventional, VA Loan
Financing Conventional
Read Less
Want to know what your home might be worth? Contact us for a FREE valuation!

Our team is ready to help you sell your home for the highest possible price ASAP

Copyright 2024 Arizona Regional Multiple Listing Service, Inc. All rights reserved.
Bought with Citiea






