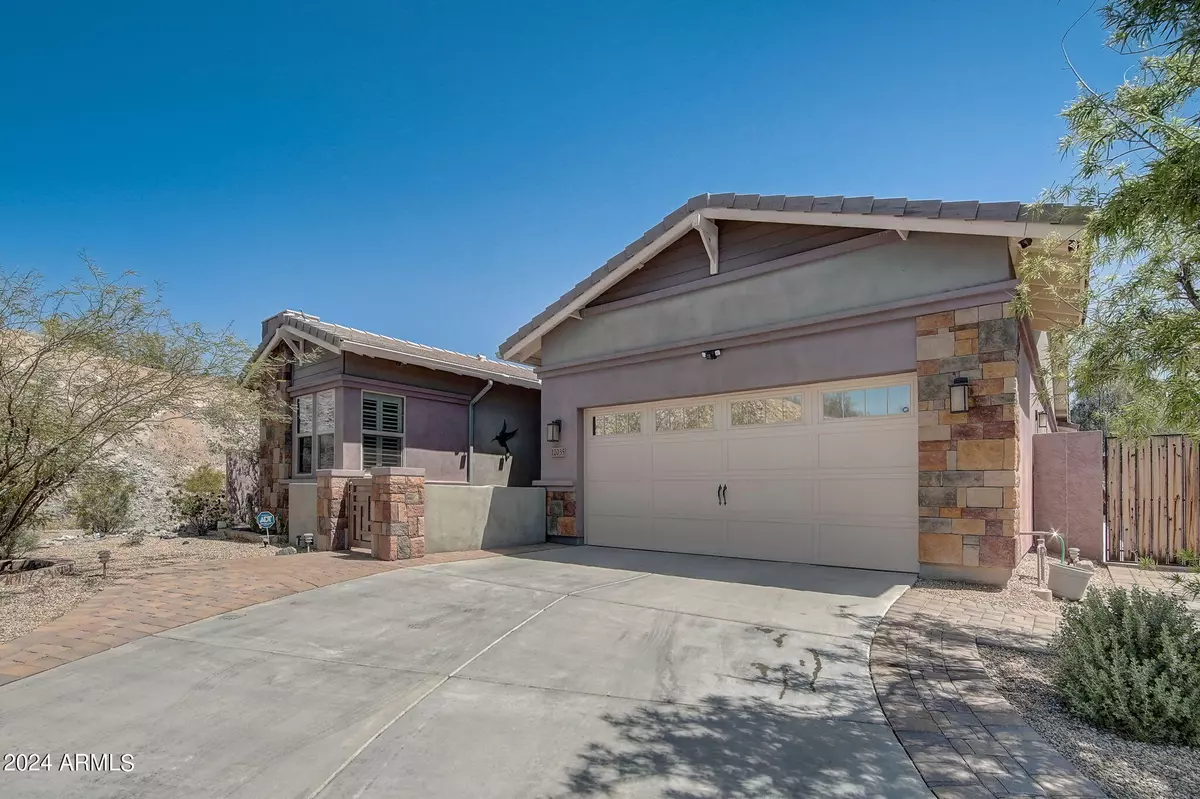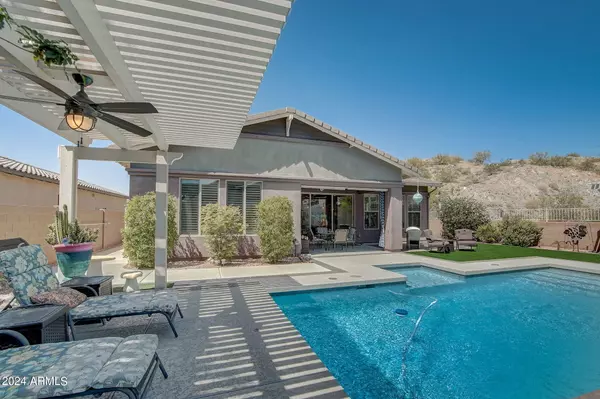$650,000
$650,000
For more information regarding the value of a property, please contact us for a free consultation.
12035 S 186TH Avenue Goodyear, AZ 85338
4 Beds
3 Baths
2,543 SqFt
Key Details
Sold Price $650,000
Property Type Single Family Home
Sub Type Single Family - Detached
Listing Status Sold
Purchase Type For Sale
Square Footage 2,543 sqft
Price per Sqft $255
Subdivision Estrella Parcel 5.1
MLS Listing ID 6689340
Sold Date 07/12/24
Style Ranch
Bedrooms 4
HOA Fees $112/qua
HOA Y/N Yes
Originating Board Arizona Regional Multiple Listing Service (ARMLS)
Year Built 2016
Annual Tax Amount $4,249
Tax Year 2023
Lot Size 9,513 Sqft
Acres 0.22
Property Description
Welcome to your luxurious oasis in the prestigious Estrella Mountain Ranch community where sophistication meets serenity in the heart of Arizona's stunning landscape.This stunning four-bedroom, three-bathroom Shea home is nestled in a serene cul-de-sac, offering unparalleled privacy and tranquility. As you enter, be greeted by a charming front porch with a quaint gate, setting the tone for the elegance within. Step inside to discover a spacious single-story layout, adorned with tray ceilings and designer finishes throughout. The heart of the home is the expansive kitchen, seamlessly flowing into a vast great room, ideal for hosting gatherings or simply relaxing in style. Indulge in the ultimate relaxation experience with your very own built-in pool featuring a large water feature, complemented by lush artificial turf and Kool decking for those warm Arizona days. Unwind further in the above-ground spa or under the built-in gazebos, surrounded by breathtaking views of the nearby hillside. Retreat to the luxurious master suite, boasting a lavish walk-in shower in the ensuite bathroom, providing a sanctuary of comfort and serenity. With three additional well-appointed bedrooms and two more full baths, there's ample space for family and guests to feel right at home. In addition to the already impeccable features such as shutters throughout and beautiful granite countertops, the discerning homeowner has tastefully added gutters to the roof, enhancing both the aesthetic appeal and functionality of the residence. These meticulously installed gutters not only contribute to the architectural charm of the home but also provide practical benefits, ensuring proper drainage and protection against inclement weather. Outside of your private retreat, enjoy the resort-style amenities of Estrella Mountain Ranch, including 2 lakes, heated pools, rejuvenating spas, recreational rooms, and scenic walking paths. Stay active with access to a workout facility, hiking, Pickle-ball, tennis courts and concerts in the Park; All included with your HOA Fee. Explore the nearby shopping centers, renowned restaurant and medical facilities. Live the epitome of luxury living in this exquisite Shea home, where every detail has been meticulously crafted for the discerning homeowner.
Location
State AZ
County Maricopa
Community Estrella Parcel 5.1
Rooms
Other Rooms Great Room
Master Bedroom Split
Den/Bedroom Plus 4
Separate Den/Office N
Interior
Interior Features Eat-in Kitchen, 9+ Flat Ceilings, Soft Water Loop, Kitchen Island, Pantry, Double Vanity, Full Bth Master Bdrm, High Speed Internet, Granite Counters
Heating Natural Gas, Ceiling
Cooling Refrigeration, Programmable Thmstat, Ceiling Fan(s)
Flooring Carpet, Tile
Fireplaces Type Free Standing
Fireplace Yes
Window Features Dual Pane,ENERGY STAR Qualified Windows,Low-E
SPA Above Ground
Laundry WshrDry HookUp Only
Exterior
Exterior Feature Covered Patio(s), Gazebo/Ramada, Patio, Storage
Parking Features Attch'd Gar Cabinets, Dir Entry frm Garage, Electric Door Opener, Extnded Lngth Garage
Garage Spaces 2.0
Garage Description 2.0
Fence Block, Wrought Iron
Pool Private
Community Features Pickleball Court(s), Community Spa Htd, Community Pool Htd, Lake Subdivision, Community Media Room, Golf, Tennis Court(s), Playground, Biking/Walking Path, Clubhouse, Fitness Center
Utilities Available APS, SW Gas
Amenities Available Club, Membership Opt
View Mountain(s)
Roof Type Tile
Private Pool Yes
Building
Lot Description Sprinklers In Rear, Sprinklers In Front, Desert Front, Cul-De-Sac, Gravel/Stone Front, Synthetic Grass Back, Auto Timer H2O Front, Auto Timer H2O Back
Story 1
Builder Name Shea
Sewer Public Sewer
Water City Water
Architectural Style Ranch
Structure Type Covered Patio(s),Gazebo/Ramada,Patio,Storage
New Construction No
Schools
Elementary Schools Westar Elementary School
Middle Schools Westar Elementary School
High Schools Estrella Foothills High School
School District Buckeye Union High School District
Others
HOA Name Estrella Mtn Ranch
HOA Fee Include Maintenance Grounds
Senior Community No
Tax ID 400-85-057
Ownership Fee Simple
Acceptable Financing Conventional, 1031 Exchange, FHA, VA Loan
Horse Property N
Listing Terms Conventional, 1031 Exchange, FHA, VA Loan
Financing Conventional
Read Less
Want to know what your home might be worth? Contact us for a FREE valuation!

Our team is ready to help you sell your home for the highest possible price ASAP

Copyright 2024 Arizona Regional Multiple Listing Service, Inc. All rights reserved.
Bought with DPR Realty LLC





