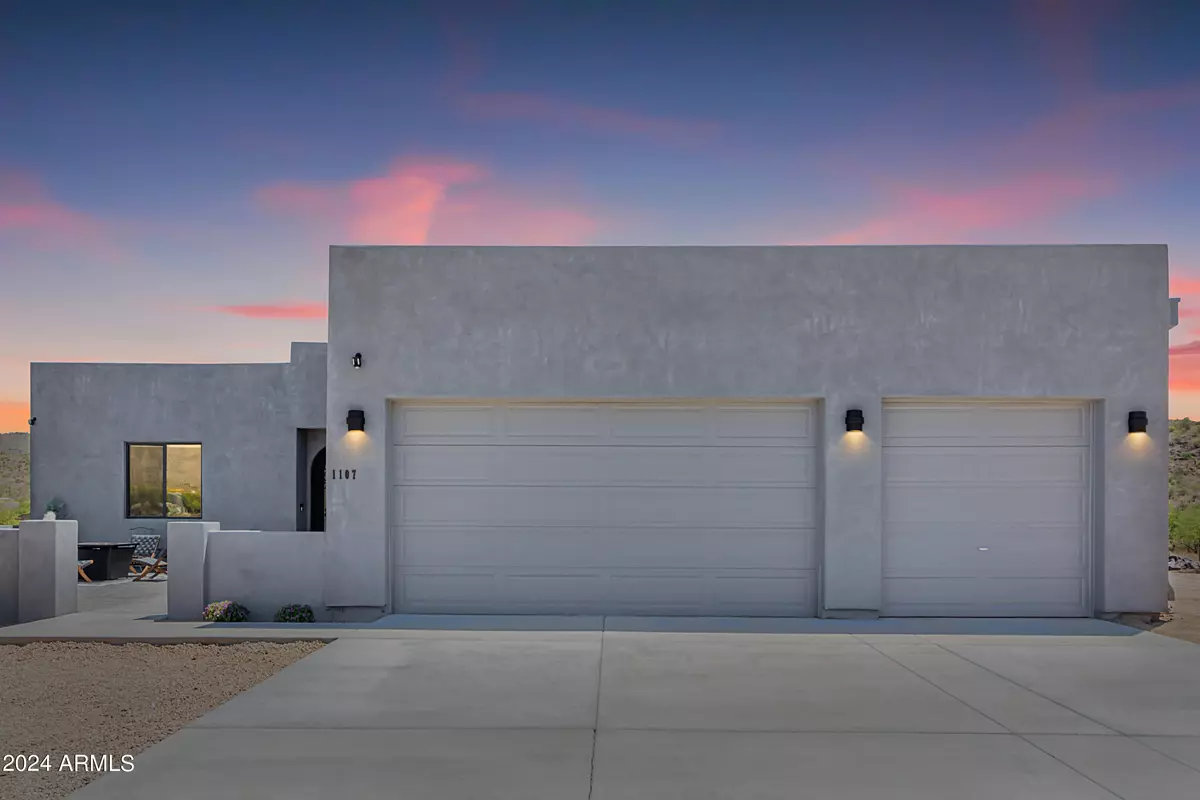$717,500
$725,000
1.0%For more information regarding the value of a property, please contact us for a free consultation.
1107 E MAGELLAN Drive New River, AZ 85087
3 Beds
2 Baths
1,929 SqFt
Key Details
Sold Price $717,500
Property Type Single Family Home
Sub Type Single Family - Detached
Listing Status Sold
Purchase Type For Sale
Square Footage 1,929 sqft
Price per Sqft $371
Subdivision Custom Home
MLS Listing ID 6707222
Sold Date 07/11/24
Style Territorial/Santa Fe
Bedrooms 3
HOA Y/N No
Originating Board Arizona Regional Multiple Listing Service (ARMLS)
Year Built 2021
Annual Tax Amount $2,563
Tax Year 2023
Lot Size 1.205 Acres
Acres 1.2
Property Description
Welcome to your dream oasis in a highly desired custom home pocket nestled in the foothills of majestic mountains. This exquisite residence sits on an expansive 1.2-acre lot, offering unparalleled tranquility and natural beauty. The property greets you with a grand 3-car garage, an oversized paver front patio, and a striking large iron front door.
Step inside to discover a fabulous interior that exudes luxury and sophistication. The home features high-end custom materials in every room, complemented by neutral paint, abundant natural light, elegant archways, and wood-look tile flooring, with plush carpeting in the bedrooms. The inviting living room, complete with a wet bar, is perfect for entertaining, boasting a desirable open layout that seamlessly connects to the gourmet kitchen. The kitchen is a chef's delight, equipped with stainless steel appliances, quartz countertops and backsplash, ample wood cabinetry, and a substantial island with a breakfast bar. Enjoy your morning coffee in the cozy nook with a charming bay window, or step outside to the extended covered patio to soak in the serene surroundings.
The large main bedroom offers a private sanctuary with direct outdoor access, a luxurious ensuite featuring dual vanities, spacious walk in shower, and a walk-in closet. Primary ensuite features a patio door for quick access to the backyard. Wake up to breathtaking mountain views from your primary suite every morning.
Featuring a split layout floorplan, the remaining bedrooms are located on the opposite side of the home, along with a generously sized second bathroom and a spacious laundry room equipped with cabinets.
The vast backyard is a blank canvas, meticulously maintained and ready for your backyard dreams. It's perfect for hosting gatherings or simply enjoying the serene environment. The property includes separate RV parking and a driveway to the left of the home, making it ideal for storing all your toys. ENJOY NO HOA!
Surrounded by stunning 360-degree mountain views, this gem offers an unmatched luxurious and private feel. Bring your horses - there's more than enough room for them too! Don't miss the chance to own this secluded paradise where elegance meets nature. This home truly has it all. Just WOW!
Location
State AZ
County Maricopa
Community Custom Home
Direction Head east on E Circle Mountain Rd, Turn right onto N 14th St, Turn right onto E Cavalry Rd, Continue straight onto N 12th St, Turn right onto E Magellan Dr. Property will be on the left.
Rooms
Other Rooms Great Room
Master Bedroom Split
Den/Bedroom Plus 3
Separate Den/Office N
Interior
Interior Features Eat-in Kitchen, Breakfast Bar, 9+ Flat Ceilings, No Interior Steps, Wet Bar, Kitchen Island, Pantry, 3/4 Bath Master Bdrm, Double Vanity, High Speed Internet
Heating Electric
Cooling Refrigeration, Ceiling Fan(s)
Flooring Carpet, Tile
Fireplaces Number No Fireplace
Fireplaces Type None
Fireplace No
Window Features Dual Pane,Low-E
SPA None
Laundry WshrDry HookUp Only
Exterior
Exterior Feature Covered Patio(s), Patio, Private Yard
Parking Features Dir Entry frm Garage, Electric Door Opener, Extnded Lngth Garage, Side Vehicle Entry, RV Access/Parking
Garage Spaces 3.0
Garage Description 3.0
Fence Partial, Wire
Pool None
Utilities Available APS
Amenities Available None
View Mountain(s)
Roof Type Foam
Private Pool No
Building
Lot Description Desert Front, Dirt Front, Dirt Back, Gravel/Stone Front
Story 1
Builder Name Custom
Sewer Septic in & Cnctd, Septic Tank
Water Onsite Well, Shared Well
Architectural Style Territorial/Santa Fe
Structure Type Covered Patio(s),Patio,Private Yard
New Construction No
Schools
Elementary Schools New River Elementary School
Middle Schools Gavilan Peak Elementary
High Schools Boulder Creek High School
School District Deer Valley Unified District
Others
HOA Fee Include No Fees
Senior Community No
Tax ID 202-20-045-G
Ownership Fee Simple
Acceptable Financing Conventional, FHA, VA Loan
Horse Property Y
Listing Terms Conventional, FHA, VA Loan
Financing Cash
Read Less
Want to know what your home might be worth? Contact us for a FREE valuation!

Our team is ready to help you sell your home for the highest possible price ASAP

Copyright 2024 Arizona Regional Multiple Listing Service, Inc. All rights reserved.
Bought with Cerreta Real Estate






