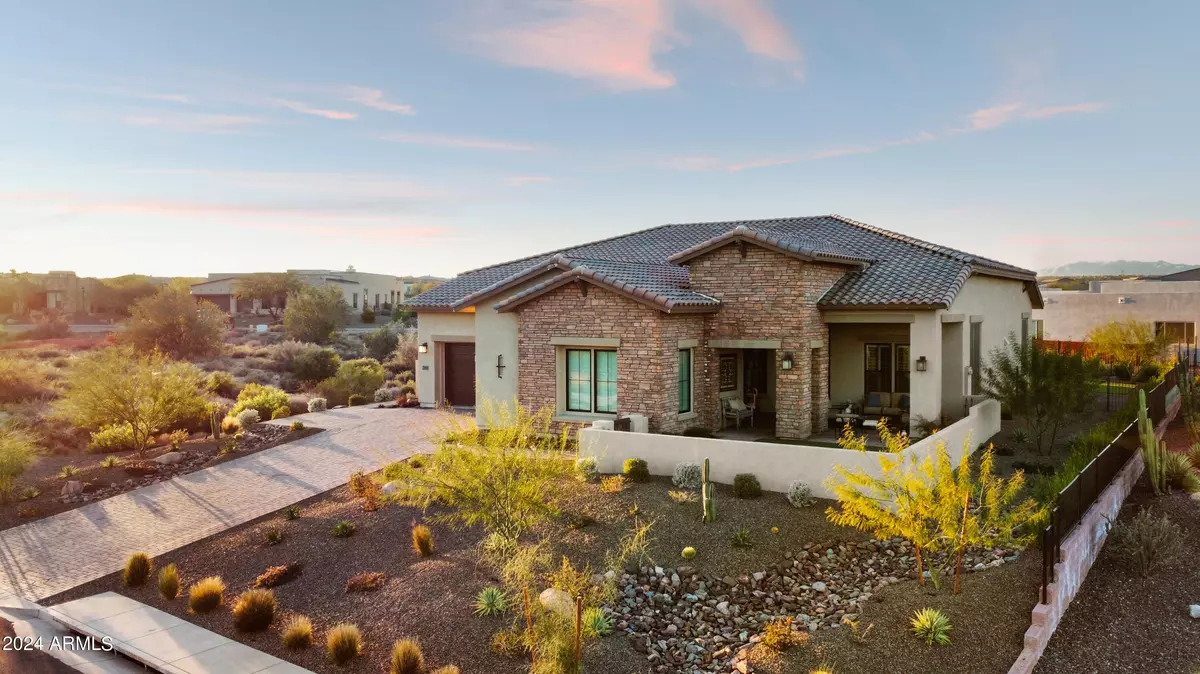$1,360,000
$1,399,000
2.8%For more information regarding the value of a property, please contact us for a free consultation.
29408 N VERDE RIVER Way Rio Verde, AZ 85263
3 Beds
3 Baths
2,935 SqFt
Key Details
Sold Price $1,360,000
Property Type Single Family Home
Sub Type Single Family - Detached
Listing Status Sold
Purchase Type For Sale
Square Footage 2,935 sqft
Price per Sqft $463
Subdivision Trilogy At Verde River
MLS Listing ID 6666613
Sold Date 07/03/24
Bedrooms 3
HOA Fees $487/qua
HOA Y/N Yes
Originating Board Arizona Regional Multiple Listing Service (ARMLS)
Year Built 2022
Annual Tax Amount $3,117
Tax Year 2023
Lot Size 0.418 Acres
Acres 0.42
Property Description
HUGE PRICE REDUCTION! Welcome to your dream home in the heart of Trilogy at Verde River a Premier Resort Living Community! Experience Luxury living in this single-level 3 Bedroom, 3 Bathroom plus Den Montilla Model built by Toll Brothers. Front Courtyard and generously covered porch with views of Four Peaks lead to welcoming foyer with 12' tray ceiling and is flanked by picturesque Den and stately Living/Dining Room that is ideal for entertaining family and guests. Great Room is spacious with large windows that look out onto the large rear covered patio with motorized sun screen.Well-designed kitchen includes walk-in pantry, large waterfall center island, commercial dual fuel range with double ovens, abundant counter space and breakfast area with access to rear yard. Impressive primary be droom features private access to the rear covered porch, dramatic windows and luxurious primary bath, with dual walk-in custom-built closets, glass-enclosed shower with seat, dual-sink vanity, and separate soaking tub. You'll appreciate the attention to detail and luxurious touches that make this home truly special. Custom finishes throughout including all tile floors, Custom Shutters, Sun-Screens, Water Softener and Reverse Osmosis, Epoxy Floors in the Garage and a lot more. True privacy and convenience abound - this home is fit for comfort and luxury, and includes spectacular spaces, including the retractable glass door to covered patio, 20'x20' Ramada with a built-in BBQ, Refrigerator, Gas Fireplace and 75" TV for an effortless outdoor dining experience and relaxation.
Location
State AZ
County Maricopa
Community Trilogy At Verde River
Rooms
Den/Bedroom Plus 4
Separate Den/Office Y
Interior
Interior Features Breakfast Bar, Kitchen Island, Double Vanity, Full Bth Master Bdrm, Separate Shwr & Tub
Heating Electric
Cooling Refrigeration, Ceiling Fan(s)
Fireplaces Number No Fireplace
Fireplaces Type None
Fireplace No
SPA None
Laundry WshrDry HookUp Only
Exterior
Garage Spaces 3.0
Garage Description 3.0
Fence Block, Wrought Iron
Pool None
Utilities Available SRP
Amenities Available Management, Rental OK (See Rmks)
Roof Type Concrete
Private Pool No
Building
Lot Description Desert Back, Desert Front
Story 1
Builder Name TOLL BROTHERS
Sewer Private Sewer
Water Pvt Water Company
New Construction No
Schools
Elementary Schools Desert Sun Academy
Middle Schools Sonoran Trails Middle School
High Schools Cactus Shadows High School
School District School District Not Defined
Others
HOA Name VR Community Asso
HOA Fee Include Maintenance Grounds
Senior Community No
Tax ID 219-38-346
Ownership Fee Simple
Acceptable Financing Conventional, 1031 Exchange, VA Loan
Horse Property N
Listing Terms Conventional, 1031 Exchange, VA Loan
Financing Cash
Read Less
Want to know what your home might be worth? Contact us for a FREE valuation!

Our team is ready to help you sell your home for the highest possible price ASAP

Copyright 2024 Arizona Regional Multiple Listing Service, Inc. All rights reserved.
Bought with Realty ONE Group





