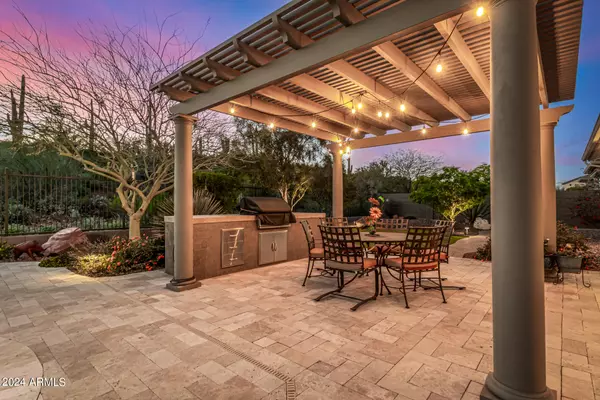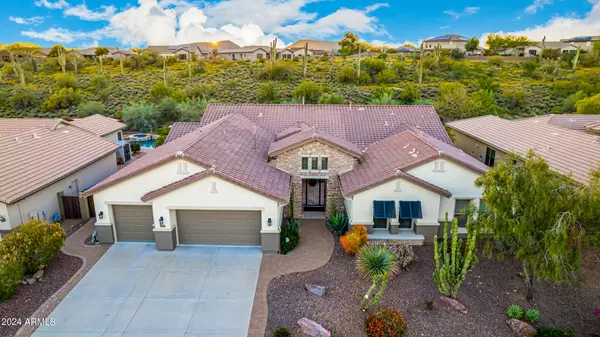$1,000,000
$1,070,000
6.5%For more information regarding the value of a property, please contact us for a free consultation.
43804 N 48TH Drive New River, AZ 85087
5 Beds
3.5 Baths
3,890 SqFt
Key Details
Sold Price $1,000,000
Property Type Single Family Home
Sub Type Single Family - Detached
Listing Status Sold
Purchase Type For Sale
Square Footage 3,890 sqft
Price per Sqft $257
Subdivision Anthem Unit 81B
MLS Listing ID 6690741
Sold Date 06/17/24
Style Ranch
Bedrooms 5
HOA Fees $96/qua
HOA Y/N Yes
Originating Board Arizona Regional Multiple Listing Service (ARMLS)
Year Built 2007
Annual Tax Amount $4,577
Tax Year 2023
Lot Size 0.316 Acres
Acres 0.32
Property Description
Nestled in the beautiful Arroyo Grande Community, (which includes full access to Anthem amenities), this exquisite residence presents an unparalleled blend of sophistication and comfort. As you approach, you're greeted by a gated front courtyard, offering both privacy and elegance to your entrance.
Boasting over $150,000 in improvements, this home is a showcase of modern luxury and timeless charm. Entertain guests effortlessly in the open-concept layout, with a gourmet kitchen featuring double ovens, a 5 burner gas cooktop, sleek countertops, and ample storage space. Escape to your own private oasis, backing to open space, maximizing your backyard privacy, while showcasing the desert beauty. Sparkling pool and spa beckon for relaxation and rejuvenation. Whether you're lounging poolside, grilling a delicious meal, practicing your putting, or hosting under the stars, this outdoor retreat is sure to impress. Whether a car enthusiast, or just needing ample space for storage or hobbies, the 4 car tandem garage is a valued feature. 5 bdrms + office! Huge mstr closet! DBL wide side gate! Just minutes north of Anthem, enjoy the best of both worlds with an escape to serene desert life, with full access to the Anthem rich amenities. Stunning property!
Location
State AZ
County Maricopa
Community Anthem Unit 81B
Direction I-17 to New River Road. W on New River, S on Circle Mountain, E on Barko, S on 47th Drive & follow to Culpepper, W on Culpepper, S on 48th Dr to property.
Rooms
Other Rooms Family Room
Den/Bedroom Plus 6
Separate Den/Office Y
Interior
Interior Features Eat-in Kitchen, Breakfast Bar, 9+ Flat Ceilings, Central Vacuum, Fire Sprinklers, No Interior Steps, Kitchen Island, Pantry, Double Vanity, Full Bth Master Bdrm, Separate Shwr & Tub, High Speed Internet
Heating Natural Gas
Cooling Refrigeration, Programmable Thmstat, Ceiling Fan(s)
Flooring Carpet, Tile, Wood
Fireplaces Type 1 Fireplace, Family Room, Gas
Fireplace Yes
Window Features Double Pane Windows
SPA Heated,Private
Laundry WshrDry HookUp Only
Exterior
Exterior Feature Covered Patio(s), Gazebo/Ramada, Patio, Private Yard, Built-in Barbecue
Parking Features Dir Entry frm Garage, Electric Door Opener, Extnded Lngth Garage, Tandem
Garage Spaces 4.0
Garage Description 4.0
Fence Block, Wrought Iron
Pool Private
Landscape Description Irrigation Back, Irrigation Front
Community Features Pickleball Court(s), Community Pool Htd, Tennis Court(s), Playground, Clubhouse, Fitness Center
Utilities Available APS, SW Gas
Amenities Available Management
Roof Type Tile,Concrete
Private Pool Yes
Building
Lot Description Desert Back, Desert Front, Synthetic Grass Back, Auto Timer H2O Front, Auto Timer H2O Back, Irrigation Front, Irrigation Back
Story 1
Builder Name Pulte Homes
Sewer Sewer in & Cnctd, Public Sewer
Water City Water
Architectural Style Ranch
Structure Type Covered Patio(s),Gazebo/Ramada,Patio,Private Yard,Built-in Barbecue
New Construction No
Schools
Elementary Schools New River Elementary School
Middle Schools Gavilan Peak Elementary
High Schools Boulder Creek High School
School District Deer Valley Unified District
Others
HOA Name Anthem Parkside
HOA Fee Include Maintenance Grounds
Senior Community No
Tax ID 202-22-889
Ownership Fee Simple
Acceptable Financing Conventional, USDA Loan, VA Loan
Horse Property N
Listing Terms Conventional, USDA Loan, VA Loan
Financing Conventional
Read Less
Want to know what your home might be worth? Contact us for a FREE valuation!

Our team is ready to help you sell your home for the highest possible price ASAP

Copyright 2024 Arizona Regional Multiple Listing Service, Inc. All rights reserved.
Bought with RE/MAX Professionals






