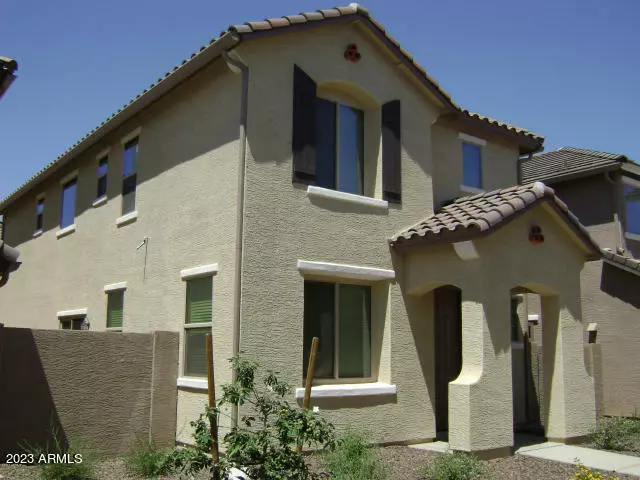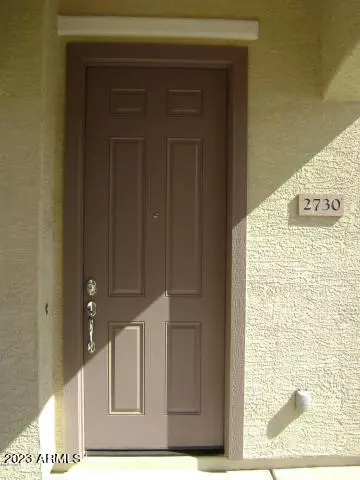$320,000
$340,000
5.9%For more information regarding the value of a property, please contact us for a free consultation.
2730 N 73RD Glen Phoenix, AZ 85035
3 Beds
2.5 Baths
1,579 SqFt
Key Details
Sold Price $320,000
Property Type Single Family Home
Sub Type Single Family - Detached
Listing Status Sold
Purchase Type For Sale
Square Footage 1,579 sqft
Price per Sqft $202
Subdivision Villages At Westridge Park Condominium
MLS Listing ID 6578197
Sold Date 05/24/24
Style Spanish
Bedrooms 3
HOA Fees $152/mo
HOA Y/N Yes
Originating Board Arizona Regional Multiple Listing Service (ARMLS)
Year Built 2013
Annual Tax Amount $2,118
Tax Year 2022
Lot Size 1,934 Sqft
Acres 0.04
Property Description
IF YOU'RE READY, GRAB IT WHILE THE PRICE IS STILL GREAT!!! MOVE-IN READY HOME FOR SALE: Brand New Whirlpool Appliances, Disposer & Brand New Carpet!! This spacious 3 Beds plus 2.5 Baths Detached Home in a Gated Community that's centrally located in the heart of Phoenix has a 2-car attached Finished Garage & EZ access to I-10 & Loops 101 & 202 & is only 6 miles to the Westgate Cardinals Stadium. It is close to many Amenities within walking distance!! The Community Pool is only steps away from your front door. The Side Yard is fully finished with pavers & ready for BBQ time with family and friends. Come & see this property and make this your Next New Home!!! This property is to be sold in its present condition. Seller will include a One Year Home Warranty Policy!! SUBMIT YOUR OFFER NOW !!!
Location
State AZ
County Maricopa
Community Villages At Westridge Park Condominium
Direction From I-10, exit on 75th Ave, go north and make a right on Thomas Rd and a right on 73rd Lane (next to Planet Fitness), proceed into the gated community and make a right at the Pool to 73rd Glen.
Rooms
Other Rooms Great Room
Master Bedroom Split
Den/Bedroom Plus 3
Separate Den/Office N
Interior
Interior Features Upstairs, 9+ Flat Ceilings, Pantry, Full Bth Master Bdrm, Separate Shwr & Tub, High Speed Internet, Laminate Counters
Heating Electric
Cooling Refrigeration, Programmable Thmstat, Ceiling Fan(s)
Flooring Carpet, Tile
Fireplaces Number No Fireplace
Fireplaces Type None
Fireplace No
Window Features Dual Pane,Low-E,Vinyl Frame
SPA None
Exterior
Exterior Feature Patio
Parking Features Electric Door Opener, Detached, Gated, Shared Driveway, Common
Garage Spaces 2.0
Garage Description 2.0
Fence Block
Pool None
Community Features Gated Community, Community Pool, Near Bus Stop, Playground
Utilities Available SRP
Amenities Available Management, Rental OK (See Rmks)
Roof Type Sub Tile Ventilation,Tile
Private Pool No
Building
Lot Description Alley, Desert Back, Desert Front, Gravel/Stone Front, Gravel/Stone Back, Auto Timer H2O Front, Auto Timer H2O Back
Story 2
Builder Name Woodside Homes
Sewer Sewer in & Cnctd, Public Sewer
Water City Water
Architectural Style Spanish
Structure Type Patio
New Construction No
Schools
Elementary Schools Peralta School
Middle Schools Raul H. Castro Middle School
High Schools Trevor Browne High School
School District Phoenix Union High School District
Others
HOA Name Villages at Westridg
HOA Fee Include Maintenance Grounds,Front Yard Maint
Senior Community No
Tax ID 102-38-828
Ownership Fee Simple
Acceptable Financing Conventional, Also for Rent, 1031 Exchange
Horse Property N
Listing Terms Conventional, Also for Rent, 1031 Exchange
Financing Conventional
Special Listing Condition Owner/Agent
Read Less
Want to know what your home might be worth? Contact us for a FREE valuation!

Our team is ready to help you sell your home for the highest possible price ASAP

Copyright 2024 Arizona Regional Multiple Listing Service, Inc. All rights reserved.
Bought with Better Homes & Gardens Real Estate SJ Fowler






