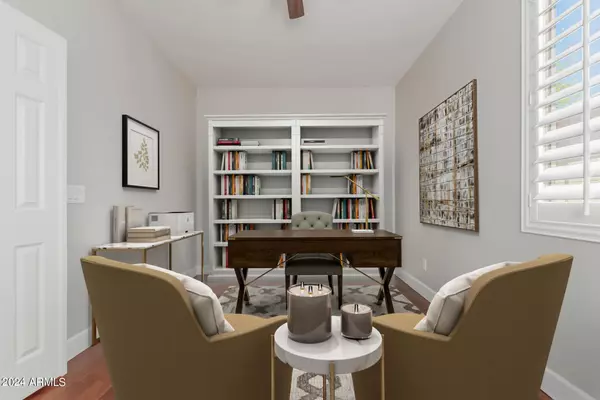$589,000
$589,900
0.2%For more information regarding the value of a property, please contact us for a free consultation.
10411 W SANDS Drive Peoria, AZ 85383
4 Beds
3 Baths
2,698 SqFt
Key Details
Sold Price $589,000
Property Type Single Family Home
Sub Type Single Family - Detached
Listing Status Sold
Purchase Type For Sale
Square Footage 2,698 sqft
Price per Sqft $218
Subdivision Casa Del Rey At Camino A Lago
MLS Listing ID 6689921
Sold Date 05/21/24
Style Santa Barbara/Tuscan
Bedrooms 4
HOA Fees $45/qua
HOA Y/N Yes
Originating Board Arizona Regional Multiple Listing Service (ARMLS)
Year Built 2007
Annual Tax Amount $2,297
Tax Year 2023
Lot Size 6,423 Sqft
Acres 0.15
Property Description
Freshly painted & sparkling, w/2 bonus spaces, this flawless gem is set in Casa Del Rey, part of the Camino á Lago master-planned community. Updated w/2 new ('23) HVAC systems, whole-home softener, kitchen RO; natural gas heating, cooking & drying; plantation shutters; sparkling pool. And ... wait for it ... OWNED SOLAR PANELS. 1st floor includes bedroom & full bath, huge living/dining space, kitchen open to 2-story great room, & double-doored bonus room. Kitchen has SS & granite. Elegant stairs lead to enormous loft space, huge primary BR w/sitting area & ensuite; 2 BRs & 3rd bath. Carpeting is new & engineered wood & ceramic tile floors shine. You're close to all the shopping, sports, recreation, entertainment & healthcare the Valley of the Sun has to offer via nearby routes 101 & 303
Location
State AZ
County Maricopa
Community Casa Del Rey At Camino A Lago
Direction West on Deer Valley, turn right on N 104th Dr, right on W Louise Dr, left on N 104th Ave, left on W Sands Dr, house on left.
Rooms
Master Bedroom Upstairs
Den/Bedroom Plus 5
Separate Den/Office Y
Interior
Interior Features Upstairs, Eat-in Kitchen, Pantry, Double Vanity, Full Bth Master Bdrm, Separate Shwr & Tub, High Speed Internet
Heating Natural Gas
Cooling Refrigeration, Programmable Thmstat
Flooring Carpet, Tile, Wood
Fireplaces Number No Fireplace
Fireplaces Type None
Fireplace No
SPA None
Exterior
Exterior Feature Covered Patio(s)
Parking Features Attch'd Gar Cabinets, Electric Door Opener
Garage Spaces 3.0
Garage Description 3.0
Fence Block
Pool Variable Speed Pump, Private
Community Features Playground, Biking/Walking Path
Utilities Available APS, SW Gas
Roof Type Concrete
Private Pool Yes
Building
Lot Description Sprinklers In Rear, Sprinklers In Front, Gravel/Stone Front, Gravel/Stone Back, Auto Timer H2O Front, Auto Timer H2O Back
Story 2
Builder Name Engle Homes
Sewer Public Sewer
Water City Water
Architectural Style Santa Barbara/Tuscan
Structure Type Covered Patio(s)
New Construction No
Schools
Elementary Schools Zuni Hills Elementary School
Middle Schools Zuni Hills Elementary School
High Schools Liberty High School
School District Peoria Unified School District
Others
HOA Name AAM
HOA Fee Include Maintenance Grounds
Senior Community No
Tax ID 200-09-249
Ownership Fee Simple
Acceptable Financing Conventional, FHA, VA Loan
Horse Property N
Listing Terms Conventional, FHA, VA Loan
Financing Conventional
Read Less
Want to know what your home might be worth? Contact us for a FREE valuation!

Our team is ready to help you sell your home for the highest possible price ASAP

Copyright 2025 Arizona Regional Multiple Listing Service, Inc. All rights reserved.
Bought with Keller Williams Realty Professional Partners





