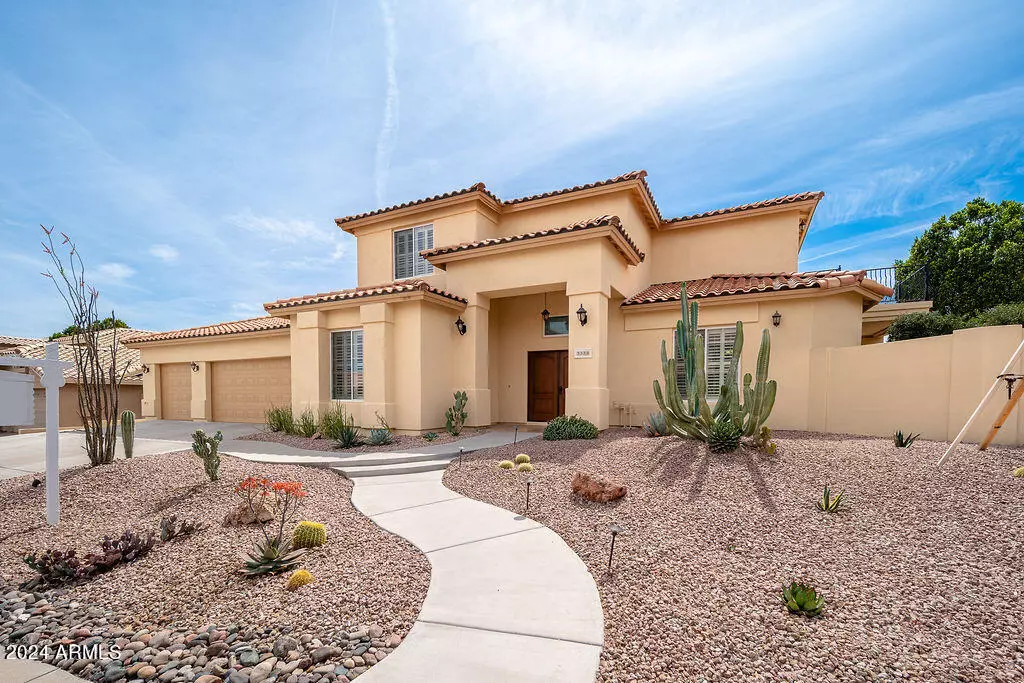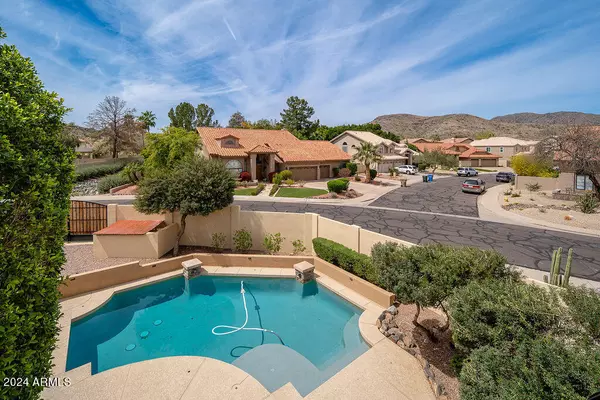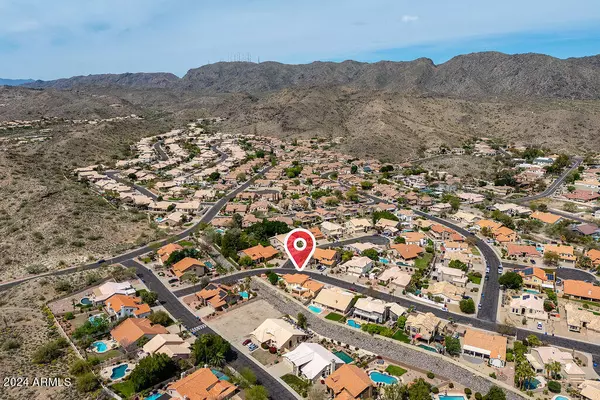$925,000
$925,000
For more information regarding the value of a property, please contact us for a free consultation.
3339 E GRANITE VIEW Drive Phoenix, AZ 85044
4 Beds
3 Baths
2,925 SqFt
Key Details
Sold Price $925,000
Property Type Single Family Home
Sub Type Single Family - Detached
Listing Status Sold
Purchase Type For Sale
Square Footage 2,925 sqft
Price per Sqft $316
Subdivision Canyon Estates 3 Lot 107
MLS Listing ID 6680270
Sold Date 05/16/24
Bedrooms 4
HOA Fees $15
HOA Y/N Yes
Originating Board Arizona Regional Multiple Listing Service (ARMLS)
Year Built 2005
Annual Tax Amount $5,040
Tax Year 2023
Lot Size 10,045 Sqft
Acres 0.23
Property Description
Your Dream Home Awaits! This Move-In Ready, 2005 Custom Build boasts Luxurious Upgrades Galore! Savor the Breathtaking Mountain Views from the Primary Suite Balcony, Featuring Custom Wrought Iron Railing for Added Charm and Style. Your neighbors will have Garage Envy because of the Expansive 32' Wide, Extra Deep 3-Car Garage with an 18' x 10' Workshop Room Wired for Your Projects....and it's Air-Conditioned!
Remodeled in 2022, this home features a Stunning Custom Kitchen with Soft-Closing Drawers and Cabinets, Large 2-Slab Granite Island, Newer Appliances, a Breakfast Area and Open to the Great Room with a Wood Burning Fireplace. Experience the Bright and Airy Ambiance of this Space, enhanced by 10' Ceilings and an Abundance of Surrounding Windows. Delight in the Ideal Setting with Your Morning Coffee, Bathed in Natural Light and Serenity.
Relax and Unwind in the Newly Remodeled Bathrooms, Adorned with Elegant Tile Showers and Glass Hinged Doors.
Indulge in Luxury with the Primary Suite Featuring a Relaxing Soaking Tub and Exquisite Chandelier, adding a Touch of Elegance to Your Retreat, plus Expansive His/Hers Walk-in Closets, Equipped with a Convenient Closet System and Ample Shoe Storage Drawers.
Bask in the Morning Sunlight on the East Patio and Capture the Serenity of Sunset on the West Patio. Take a Dip in the Refreshing Pool as you Immerse Yourself in Majestic Mountain Views. Dive into Tranquility and Nature's Beauty Right from Your Own Backyard Oasis!
Welcome Guests and Family Members to the Convenient Downstairs Bedroom and Full Bathroom.
Additionally, the Extra Area off the Kitchen Offers Versatility, Ideal for a Workout Room, Office, or Kids' Play Area. Enjoy Privacy with the Property Backing Up to the Wash, Creating a Tranquil Retreat for All to Enjoy.
This Impeccable Home Boasts Plantation Shutters, Newly Painted Epoxy Garage Floor, and Exquisite Saguaro Planted in the Front Yard in one of the Best Neighborhoods in Mountain Park Ranch!
Location
State AZ
County Maricopa
Community Canyon Estates 3 Lot 107
Direction West on Ray Rd from I-10, North/right on 33rd Street, 1st right on Rock Slope, 1st left on Granite View to the property.
Rooms
Other Rooms Great Room
Master Bedroom Upstairs
Den/Bedroom Plus 5
Separate Den/Office Y
Interior
Interior Features Upstairs, Eat-in Kitchen, Breakfast Bar, 9+ Flat Ceilings, Soft Water Loop, Kitchen Island, Pantry, Double Vanity, Full Bth Master Bdrm, Separate Shwr & Tub, High Speed Internet, Granite Counters
Heating Electric
Cooling Refrigeration
Flooring Carpet, Tile
Fireplaces Number 1 Fireplace
Fireplaces Type 1 Fireplace, Family Room
Fireplace Yes
Window Features Dual Pane,Low-E
SPA None
Exterior
Exterior Feature Balcony, Covered Patio(s), Patio
Parking Features Dir Entry frm Garage, Electric Door Opener, Separate Strge Area
Garage Spaces 3.5
Garage Description 3.5
Fence Block
Pool Play Pool, Private
Community Features Community Spa Htd, Community Spa, Community Pool Htd, Community Pool, Tennis Court(s), Playground
Amenities Available Management
View Mountain(s)
Roof Type Tile
Private Pool Yes
Building
Lot Description Sprinklers In Rear, Sprinklers In Front, Desert Back, Desert Front, Gravel/Stone Front, Auto Timer H2O Front, Auto Timer H2O Back
Story 2
Builder Name Custom
Sewer Public Sewer
Water City Water
Structure Type Balcony,Covered Patio(s),Patio
New Construction No
Schools
Elementary Schools Kyrene De La Colina School
Middle Schools Kyrene Centennial Middle School
High Schools Mountain Pointe High School
School District Tempe Union High School District
Others
HOA Name Mountain Park Ranch
HOA Fee Include Maintenance Grounds
Senior Community No
Tax ID 301-77-864
Ownership Fee Simple
Acceptable Financing Conventional, FHA, VA Loan
Horse Property N
Listing Terms Conventional, FHA, VA Loan
Financing Conventional
Read Less
Want to know what your home might be worth? Contact us for a FREE valuation!

Our team is ready to help you sell your home for the highest possible price ASAP

Copyright 2025 Arizona Regional Multiple Listing Service, Inc. All rights reserved.
Bought with Keller Williams Realty Phoenix





