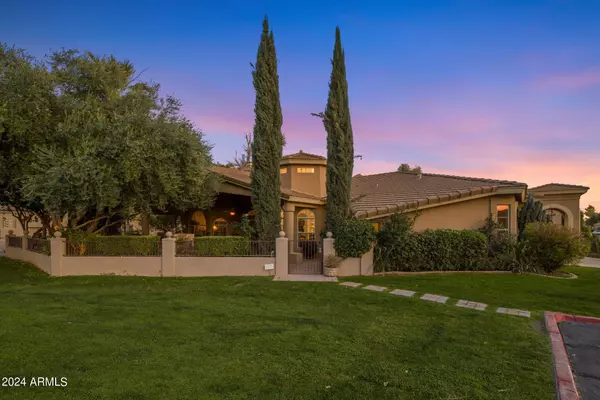$1,100,000
$1,100,000
For more information regarding the value of a property, please contact us for a free consultation.
11155 N 77TH Street Scottsdale, AZ 85260
3 Beds
3.5 Baths
2,259 SqFt
Key Details
Sold Price $1,100,000
Property Type Single Family Home
Sub Type Patio Home
Listing Status Sold
Purchase Type For Sale
Square Footage 2,259 sqft
Price per Sqft $486
Subdivision Scottsdale Country Club Village On The Green Replat
MLS Listing ID 6667032
Sold Date 05/14/24
Style Spanish
Bedrooms 3
HOA Fees $172/mo
HOA Y/N Yes
Originating Board Arizona Regional Multiple Listing Service (ARMLS)
Year Built 1993
Annual Tax Amount $3,031
Tax Year 2023
Lot Size 6,049 Sqft
Acres 0.14
Property Description
Step into the serenity of this enchanting home, positioned as the end unit at the cul-de-sac street in the prestigious Scottsdale Country Club Village. With three bedrooms and three and a half bathrooms, this residence effortlessly blends the charm of the Royal Palms with the tranquility of the Secret Garden. As you approach, the beautiful front courtyard serves as a grand entrance, inviting you into the timeless elegance within. Inside, vaulted ceilings accentuate the spaciousness, while the updated kitchen adds modern flair. The main living space boasts a three-sided fireplace with brick accents, with travertine floors throughout, creating a cozy ambiance. One of the bedrooms, complete with an en-suite bathroom, is conveniently located on the other side of the property, offering privacy and versatility. Step outside to the wraparound backyard oasis, complete with a water feature and fruit trees amidst lush landscaping, offering a peaceful retreat at the end of the day. With its golf course view lot, this home provides a picturesque backdrop of rolling greens and blue skies, adding to its allure and charm. Discover the perfect harmony of sophistication and tranquility in this Scottsdale sanctuary.
Location
State AZ
County Maricopa
Community Scottsdale Country Club Village On The Green Replat
Rooms
Other Rooms Family Room
Master Bedroom Split
Den/Bedroom Plus 3
Separate Den/Office N
Interior
Interior Features Eat-in Kitchen, Drink Wtr Filter Sys, Fire Sprinklers, No Interior Steps, Vaulted Ceiling(s), Pantry, 2 Master Baths, Double Vanity, Full Bth Master Bdrm, Separate Shwr & Tub, Tub with Jets, Granite Counters
Heating Electric
Cooling Refrigeration, Programmable Thmstat, Ceiling Fan(s)
Flooring Stone
Fireplaces Type Two Way Fireplace, Living Room
Fireplace Yes
Window Features Sunscreen(s),Dual Pane
SPA None
Exterior
Exterior Feature Covered Patio(s), Gazebo/Ramada, Patio, Private Yard, Storage, Built-in Barbecue
Parking Features Attch'd Gar Cabinets, Electric Door Opener
Garage Spaces 2.0
Garage Description 2.0
Fence Block, Wrought Iron
Pool None
Landscape Description Irrigation Front
Community Features Gated Community, Community Spa Htd, Community Spa, Community Pool Htd, Community Pool, Near Bus Stop, Golf
Utilities Available APS
Amenities Available Management, Rental OK (See Rmks)
Roof Type Tile,Concrete
Private Pool No
Building
Lot Description Sprinklers In Rear, Sprinklers In Front, Corner Lot, Desert Back, Desert Front, On Golf Course, Gravel/Stone Front, Gravel/Stone Back, Grass Front, Auto Timer H2O Front, Auto Timer H2O Back, Irrigation Front
Story 1
Builder Name Malouf
Sewer Public Sewer
Water City Water
Architectural Style Spanish
Structure Type Covered Patio(s),Gazebo/Ramada,Patio,Private Yard,Storage,Built-in Barbecue
New Construction No
Schools
Elementary Schools Cochise Elementary School
Middle Schools Cocopah Middle School
High Schools Chaparral High School
School District Scottsdale Unified District
Others
HOA Name SCC Village
HOA Fee Include Maintenance Grounds,Street Maint,Front Yard Maint
Senior Community No
Tax ID 175-31-125
Ownership Fee Simple
Acceptable Financing Conventional
Horse Property N
Listing Terms Conventional
Financing Conventional
Read Less
Want to know what your home might be worth? Contact us for a FREE valuation!

Our team is ready to help you sell your home for the highest possible price ASAP

Copyright 2025 Arizona Regional Multiple Listing Service, Inc. All rights reserved.
Bought with The Brokery





