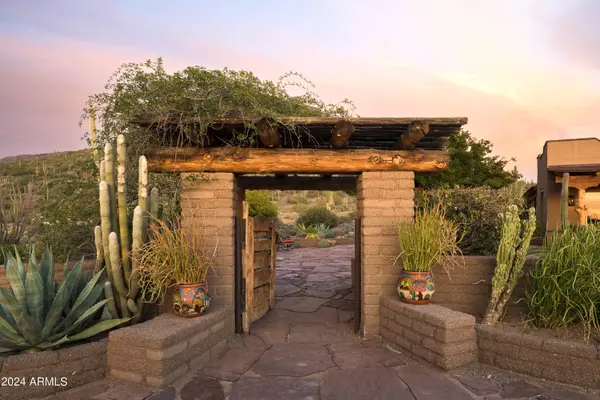$1,750,000
$1,850,000
5.4%For more information regarding the value of a property, please contact us for a free consultation.
7488 E HIGHLAND Road Cave Creek, AZ 85331
3 Beds
2.5 Baths
2,905 SqFt
Key Details
Sold Price $1,750,000
Property Type Single Family Home
Sub Type Single Family - Detached
Listing Status Sold
Purchase Type For Sale
Square Footage 2,905 sqft
Price per Sqft $602
Subdivision Private Cave Creek Estate
MLS Listing ID 6651017
Sold Date 04/26/24
Style Territorial/Santa Fe
Bedrooms 3
HOA Y/N No
Originating Board Arizona Regional Multiple Listing Service (ARMLS)
Year Built 2010
Annual Tax Amount $2,948
Tax Year 2023
Lot Size 4.550 Acres
Acres 4.55
Property Description
ONE OF THE FEW AUTHENTIC ADOBE HOMES IN CAVE CREEK!! Living in this adobe home will allow you to focus on what's important to you, pushing the rest of the world out of the picture. Built with meticulous attention to detail this well-crafted adobe home, rugged thick walls, irreplaceable antique Mexican doors, weathered concrete floors throughout, 3 adobe wood burning fireplaces and vigas & latillas throughout. Set on just under 5 acres of pristine Sonoran Desert with majestic mountain views surrounding you in every direction, this property is secluded at the end of the road, yet close to Cave Creek. You're invited to discover the spirit, design and details of this adobe home.
Location
State AZ
County Maricopa
Community Private Cave Creek Estate
Direction Head North on Scottsdale Rd from 101N, at the roundabout, take the second exit onto N Tom Darlington Dr, left on Cave Creek Rd, right on N School House Rd, Right on Highland Rd, house is on the left
Rooms
Den/Bedroom Plus 3
Separate Den/Office N
Interior
Interior Features See Remarks, Eat-in Kitchen, Fire Sprinklers, No Interior Steps, Pantry, 3/4 Bath Master Bdrm, Double Vanity, High Speed Internet
Heating Electric
Cooling Refrigeration
Flooring Concrete
Fireplaces Type Other (See Remarks), 3+ Fireplace, Living Room, Master Bedroom
Fireplace Yes
Window Features Skylight(s),Wood Frames,Double Pane Windows
SPA None
Exterior
Exterior Feature Covered Patio(s), Patio, Private Street(s), Private Yard
Parking Features Attch'd Gar Cabinets, Dir Entry frm Garage, Electric Door Opener, Separate Strge Area, RV Access/Parking
Garage Spaces 2.0
Garage Description 2.0
Fence See Remarks, Other
Pool None
Utilities Available Propane
Amenities Available None
View Mountain(s)
Roof Type Foam
Private Pool No
Building
Lot Description Sprinklers In Rear, Sprinklers In Front, Desert Back, Desert Front, Auto Timer H2O Front, Natural Desert Front, Auto Timer H2O Back
Story 1
Builder Name Greg Hartman FHP Builders
Sewer Septic in & Cnctd, Septic Tank
Water Well - Pvtly Owned, Onsite Well
Architectural Style Territorial/Santa Fe
Structure Type Covered Patio(s),Patio,Private Street(s),Private Yard
New Construction No
Schools
Elementary Schools Black Mountain Elementary School
Middle Schools Sonoran Trails Middle School
High Schools Cactus Shadows High School
School District Cave Creek Unified District
Others
HOA Fee Include No Fees
Senior Community No
Tax ID 216-20-001-K
Ownership Fee Simple
Acceptable Financing Conventional
Horse Property Y
Listing Terms Conventional
Financing Cash
Read Less
Want to know what your home might be worth? Contact us for a FREE valuation!

Our team is ready to help you sell your home for the highest possible price ASAP

Copyright 2024 Arizona Regional Multiple Listing Service, Inc. All rights reserved.
Bought with Coldwell Banker Realty





