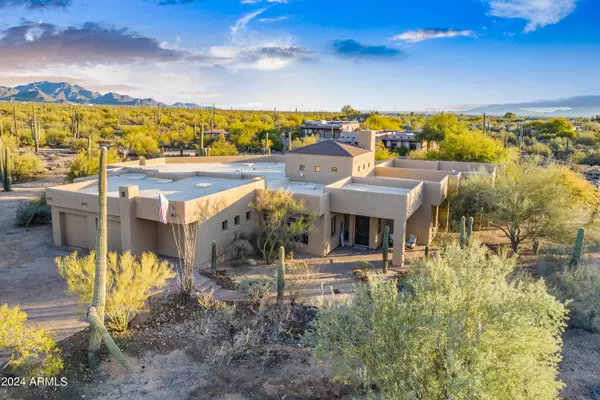$2,225,000
$2,275,000
2.2%For more information regarding the value of a property, please contact us for a free consultation.
7975 E DALE Lane Scottsdale, AZ 85266
5 Beds
3.5 Baths
4,257 SqFt
Key Details
Sold Price $2,225,000
Property Type Single Family Home
Sub Type Single Family - Detached
Listing Status Sold
Purchase Type For Sale
Square Footage 4,257 sqft
Price per Sqft $522
Subdivision Horse Property On 2 Acres
MLS Listing ID 6658649
Sold Date 04/03/24
Style Contemporary,Territorial/Santa Fe
Bedrooms 5
HOA Y/N No
Originating Board Arizona Regional Multiple Listing Service (ARMLS)
Year Built 2001
Annual Tax Amount $4,125
Tax Year 2023
Lot Size 2.006 Acres
Acres 2.01
Property Description
Prepare to fall in love with this breathtaking estate that transcends the ordinary! Offering a lifestyle of unparalleled luxury and freedom, this expansive 4257 sq ft residence, featuring 5 bedrooms and 3.5 baths on over 2 acres, is a masterpiece of design and craftsmanship. With horse privileges and set amidst a property dotted with over 60 Saguaros, this home is an equestrian's dream, offering direct access to trails for riding, biking, and hiking. It's location is unparalleled, situated minutes from the Pima Preserve, high-end shopping and dining, providing the perfect balance of serenity and convenience, with Scottsdale amenities and city water. Better than new, the home has been meticulously transformed to showcase a chef's kitchen and large entertaining spaces. The living spaces are bathed in natural light thanks to skylights throughout set in 10 foot ceilings, with the living room ceiling reaching an impressive 25 feet. New bathrooms with stone counters, solid wood cabinets, and premium Toto toilets, with a vast master closet linked to the laundry room, enhance the home's practical elegance. The master bathroom has a natural stone rain shower and a cast iron tub. Every detail was carefully selected and quality crafted, including a new roof, pool equipment, and water softening system, all less than three years old. All furniture and art is included, selected to match the home's modern interiors.
The property's design not only caters to comfort but also to the enjoyment and entertainment of its occupants. The outdoor area, with its beautiful pool, waterfall, and spa, is an oasis of relaxation and entertainment, surrounded by breathtaking mountain views and the natural beauty of the Arizona landscape. This home is truly a sanctuary that offers a unique blend of luxury, convenience, and connection to nature.
Location
State AZ
County Maricopa
Community Horse Property On 2 Acres
Rooms
Other Rooms Great Room, Family Room
Master Bedroom Split
Den/Bedroom Plus 6
Separate Den/Office Y
Interior
Interior Features Eat-in Kitchen, Breakfast Bar, 9+ Flat Ceilings, Drink Wtr Filter Sys, Furnished(See Rmrks), Fire Sprinklers, No Interior Steps, Vaulted Ceiling(s), Kitchen Island, Pantry, Double Vanity, Full Bth Master Bdrm, Separate Shwr & Tub, Smart Home, Granite Counters
Heating Electric
Cooling Refrigeration, Programmable Thmstat, Ceiling Fan(s)
Flooring Tile, Wood
Fireplaces Type 3+ Fireplace, Two Way Fireplace, Exterior Fireplace, Fire Pit, Gas
Fireplace Yes
Window Features Skylight(s),Double Pane Windows
SPA Heated,Private
Laundry WshrDry HookUp Only
Exterior
Exterior Feature Covered Patio(s), Playground, Misting System, Patio, Built-in Barbecue
Parking Features Electric Door Opener, Extnded Lngth Garage
Garage Spaces 3.0
Garage Description 3.0
Fence Block, Wrought Iron
Pool Variable Speed Pump, Fenced, Heated, Private
Community Features Biking/Walking Path
Utilities Available APS
Amenities Available None
View Mountain(s)
Roof Type Tile,Foam
Accessibility Accessible Door 32in+ Wide, Remote Devices, Lever Handles, Hard/Low Nap Floors, Bath Lever Faucets, Bath 60in Trning Rad, Accessible Hallway(s), Accessible Closets, Accessible Kitchen
Private Pool Yes
Building
Lot Description Corner Lot, Desert Back, Natural Desert Back, Natural Desert Front, Auto Timer H2O Back
Story 1
Builder Name L.R. NELSON & ASSOC.
Sewer Septic in & Cnctd, Septic Tank
Water City Water
Architectural Style Contemporary, Territorial/Santa Fe
Structure Type Covered Patio(s),Playground,Misting System,Patio,Built-in Barbecue
New Construction No
Schools
Elementary Schools Desert Sun Academy
Middle Schools Sonoran Trails Middle School
High Schools Cactus Shadows High School
School District Cave Creek Unified District
Others
HOA Fee Include No Fees
Senior Community No
Tax ID 216-69-060-C
Ownership Fee Simple
Acceptable Financing Conventional
Horse Property Y
Listing Terms Conventional
Financing Conventional
Read Less
Want to know what your home might be worth? Contact us for a FREE valuation!

Our team is ready to help you sell your home for the highest possible price ASAP

Copyright 2025 Arizona Regional Multiple Listing Service, Inc. All rights reserved.
Bought with Real Broker





