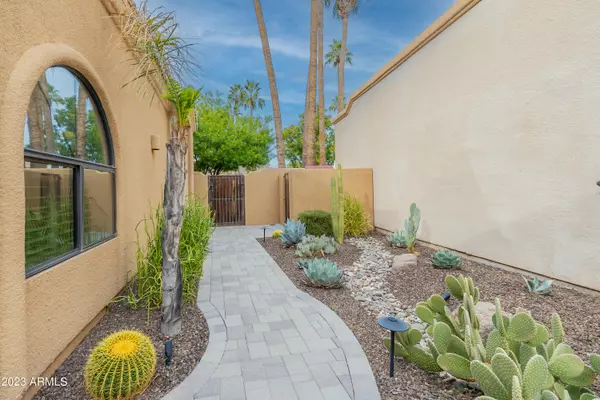$870,000
$889,000
2.1%For more information regarding the value of a property, please contact us for a free consultation.
7857 E Clinton Street Scottsdale, AZ 85260
3 Beds
2 Baths
1,852 SqFt
Key Details
Sold Price $870,000
Property Type Single Family Home
Sub Type Single Family - Detached
Listing Status Sold
Purchase Type For Sale
Square Footage 1,852 sqft
Price per Sqft $469
Subdivision Scottsdale Country Club
MLS Listing ID 6646767
Sold Date 03/25/24
Bedrooms 3
HOA Fees $172/mo
HOA Y/N Yes
Originating Board Arizona Regional Multiple Listing Service (ARMLS)
Year Built 1989
Annual Tax Amount $2,932
Tax Year 2023
Lot Size 4,953 Sqft
Acres 0.11
Property Description
TURN KEY 3 bed 2 ba home overlooking the golf course at Scottsdale Country Club! Gated entry leads you into a beautifully landscaped courtyard. The backyard is an entertainer's DREAM w/ built in fire pit, built in BBQ & island w/ bar seating, sink & bev center+ golf course views! Step inside to the great room w/ airy vaulted ceilings & formal dining space, and kitchen, perfect for entertaining. All appliances STAY! Master suite features a sitting area w/ cozy fireplace, private patio, 2 walk-in closets, dual vanity, and frameless glass shower. Generously sized secondary bedrooms w/ walk-in closets + full guest bath. Home has been meticulously maintained, refurbished roof, new HVAC, & water heater replaced. GATED community w/ easy freeway access near great shopping, dining & entertainment!
Location
State AZ
County Maricopa
Community Scottsdale Country Club
Direction West on Shea Blvd, right on 77th Pl, enter community through gate, right on Clinton St, Clinton St becomes N 78th St, right onto Clinton St. House is on the right hand side of the street
Rooms
Other Rooms Great Room
Den/Bedroom Plus 3
Separate Den/Office N
Interior
Interior Features No Interior Steps, Soft Water Loop, Vaulted Ceiling(s), Pantry, 3/4 Bath Master Bdrm, Double Vanity, Granite Counters
Heating Electric, Propane
Cooling Refrigeration, Ceiling Fan(s)
Flooring Tile
Fireplaces Type 2 Fireplace, Two Way Fireplace, Fire Pit, Living Room, Master Bedroom
Fireplace Yes
SPA None
Exterior
Exterior Feature Covered Patio(s), Gazebo/Ramada, Patio, Built-in Barbecue
Parking Features Dir Entry frm Garage
Garage Spaces 2.0
Garage Description 2.0
Fence Wrought Iron
Pool None
Community Features Gated Community, Community Spa Htd, Community Spa, Community Pool Htd, Golf
Amenities Available Management
Roof Type Tile
Accessibility Hard/Low Nap Floors
Private Pool No
Building
Lot Description Sprinklers In Rear, Sprinklers In Front, On Golf Course, Cul-De-Sac, Gravel/Stone Back, Grass Front
Story 1
Builder Name UNK
Sewer Public Sewer
Water City Water
Structure Type Covered Patio(s),Gazebo/Ramada,Patio,Built-in Barbecue
New Construction No
Schools
Elementary Schools Sequoya Elementary School
Middle Schools Cocopah Middle School
High Schools Chaparral High School
School District Scottsdale Unified District
Others
HOA Name AAM
HOA Fee Include Maintenance Grounds,Front Yard Maint
Senior Community No
Tax ID 175-31-022
Ownership Fee Simple
Acceptable Financing Conventional, VA Loan
Horse Property N
Listing Terms Conventional, VA Loan
Financing Conventional
Read Less
Want to know what your home might be worth? Contact us for a FREE valuation!

Our team is ready to help you sell your home for the highest possible price ASAP

Copyright 2025 Arizona Regional Multiple Listing Service, Inc. All rights reserved.
Bought with Realty Executives





