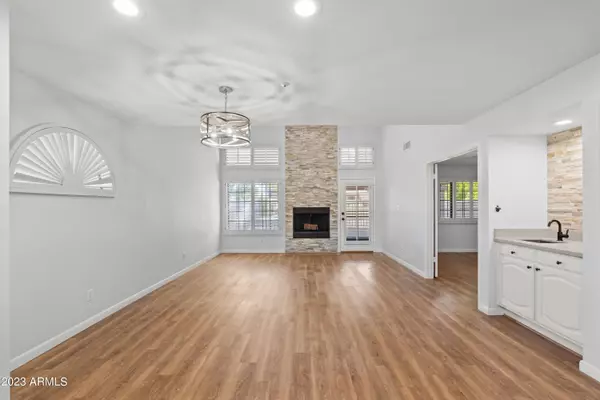$540,000
$550,000
1.8%For more information regarding the value of a property, please contact us for a free consultation.
11011 N 92ND Street #1127 Scottsdale, AZ 85260
3 Beds
2.5 Baths
1,630 SqFt
Key Details
Sold Price $540,000
Property Type Townhouse
Sub Type Townhouse
Listing Status Sold
Purchase Type For Sale
Square Footage 1,630 sqft
Price per Sqft $331
Subdivision La Contessa Second Amd Replat
MLS Listing ID 6622468
Sold Date 03/08/24
Bedrooms 3
HOA Fees $303/mo
HOA Y/N Yes
Originating Board Arizona Regional Multiple Listing Service (ARMLS)
Year Built 1990
Annual Tax Amount $1,438
Tax Year 2023
Lot Size 159 Sqft
Property Description
This highly updated and upgraded townhome unit in La contessa is unique because it backs up to an open common area and is an end unit. The master bedroom is on the first floor with newly remodeled bathroom. This unit has 2 more bedrooms PLUS a large loft that works great for an in-home office or for kids. There is a 2-car garage with extra storage, tool bench, and epoxy floors. The back yard has covered patio and turf for pets. Easy access to 101 Freeway, walking distance to hospital, stores & restaurants. This well maintained unit is sure to please your pickiest buyers. See MLS 6607174 as this unit is also available for rent.
Location
State AZ
County Maricopa
Community La Contessa Second Amd Replat
Direction North on Shea to gate on east side at Gary. Through gate and then immediate right, then left then right again to unit on south side of street
Rooms
Other Rooms Loft
Master Bedroom Downstairs
Den/Bedroom Plus 4
Separate Den/Office N
Interior
Interior Features Master Downstairs, 2 Master Baths, 3/4 Bath Master Bdrm, High Speed Internet
Heating Electric
Cooling Refrigeration, Programmable Thmstat, Ceiling Fan(s)
Fireplaces Type 1 Fireplace, Living Room
Fireplace Yes
SPA None
Exterior
Garage Spaces 2.0
Garage Description 2.0
Fence Block, Wrought Iron
Pool None
Community Features Gated Community, Community Spa Htd, Community Pool Htd, Near Bus Stop, Tennis Court(s), Racquetball, Biking/Walking Path, Clubhouse, Fitness Center
Utilities Available APS
Amenities Available FHA Approved Prjct, Management, Rental OK (See Rmks)
Roof Type Tile
Private Pool No
Building
Lot Description Desert Front, Gravel/Stone Front
Story 2
Builder Name Unknown
Sewer Public Sewer
Water City Water
New Construction No
Schools
Elementary Schools Redfield Elementary School
Middle Schools Desert Canyon Middle School
High Schools Desert Mountain High School
School District Scottsdale Unified District
Others
HOA Name AMCOR
HOA Fee Include Roof Repair,Insurance,Sewer,Pest Control,Maintenance Grounds,Street Maint,Front Yard Maint,Trash,Water,Roof Replacement,Maintenance Exterior
Senior Community No
Tax ID 217-48-658
Ownership Fee Simple
Acceptable Financing Conventional, FHA, VA Loan
Horse Property N
Listing Terms Conventional, FHA, VA Loan
Financing Cash
Read Less
Want to know what your home might be worth? Contact us for a FREE valuation!

Our team is ready to help you sell your home for the highest possible price ASAP

Copyright 2025 Arizona Regional Multiple Listing Service, Inc. All rights reserved.
Bought with West USA Realty





