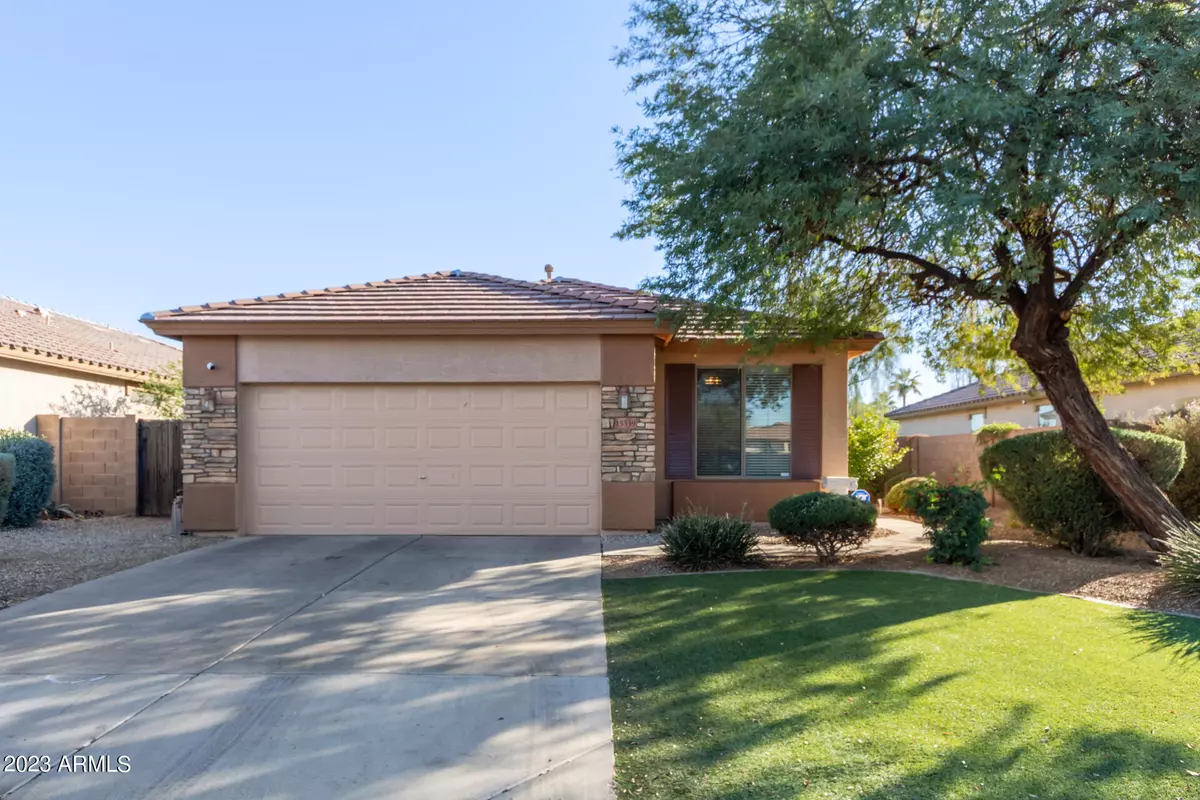$428,000
$409,000
4.6%For more information regarding the value of a property, please contact us for a free consultation.
15339 W JACKSON Street Goodyear, AZ 85338
3 Beds
2 Baths
1,678 SqFt
Key Details
Sold Price $428,000
Property Type Single Family Home
Sub Type Single Family - Detached
Listing Status Sold
Purchase Type For Sale
Square Footage 1,678 sqft
Price per Sqft $255
Subdivision Centerra
MLS Listing ID 6642854
Sold Date 04/02/24
Style Spanish
Bedrooms 3
HOA Fees $43/qua
HOA Y/N Yes
Originating Board Arizona Regional Multiple Listing Service (ARMLS)
Year Built 2005
Annual Tax Amount $1,599
Tax Year 2023
Lot Size 6,153 Sqft
Acres 0.14
Property Description
Start your year off right with your dream home in Goodyear! This stunning 3-bedroom, 2-bathroom residence features a turf front, solar and fresh paint throughout creating an inviting atmosphere. The kitchen is a chef's delight with granite countertops, offering both style and functionality. Step outside to your own private oasis, a refreshing pool awaits, with view fencing that frames the picturesque surroundings, and a built in grill with granite countertop to match the kitchen! Centerra Mirage STEM Academy is just a .2-mile drive away, perfect for families seeking quality education. With proximity to shopping and easy access to the I-10 freeway, this home has comfort and convenience. Don't miss the chance to call this beautiful property your
Location
State AZ
County Maricopa
Community Centerra
Direction 33.44375242714939, -112.38916561854371
Rooms
Other Rooms Great Room, Family Room
Master Bedroom Split
Den/Bedroom Plus 4
Separate Den/Office Y
Interior
Interior Features Eat-in Kitchen, 9+ Flat Ceilings, Soft Water Loop, Kitchen Island, Double Vanity, Full Bth Master Bdrm, Separate Shwr & Tub, High Speed Internet, Granite Counters
Heating Natural Gas
Cooling Refrigeration
Flooring Carpet, Tile
Fireplaces Number No Fireplace
Fireplaces Type None
Fireplace No
Window Features Double Pane Windows
SPA None
Exterior
Exterior Feature Covered Patio(s), Patio, Built-in Barbecue
Parking Features Electric Door Opener
Garage Spaces 2.0
Garage Description 2.0
Fence Block, Wrought Iron
Pool Private
Landscape Description Irrigation Front
Community Features Playground, Biking/Walking Path
Utilities Available APS, SW Gas
Amenities Available FHA Approved Prjct, Rental OK (See Rmks)
Roof Type Composition
Accessibility Accessible Door 32in+ Wide
Private Pool Yes
Building
Lot Description Desert Back, Desert Front, Synthetic Grass Frnt, Irrigation Front
Story 1
Builder Name STANDARD PACIFIC HOMES
Sewer Public Sewer
Water City Water
Architectural Style Spanish
Structure Type Covered Patio(s),Patio,Built-in Barbecue
New Construction No
Schools
Elementary Schools Centerra Mirage Stem Academy
Middle Schools Centerra Mirage Stem Academy
High Schools Desert Edge High School
School District Agua Fria Union High School District
Others
HOA Name Centerra Homeowners
HOA Fee Include Maintenance Grounds
Senior Community No
Tax ID 500-04-565
Ownership Fee Simple
Acceptable Financing Conventional, 1031 Exchange, FHA, VA Loan
Horse Property N
Listing Terms Conventional, 1031 Exchange, FHA, VA Loan
Financing Other
Read Less
Want to know what your home might be worth? Contact us for a FREE valuation!

Our team is ready to help you sell your home for the highest possible price ASAP

Copyright 2024 Arizona Regional Multiple Listing Service, Inc. All rights reserved.
Bought with Non-MLS Office





