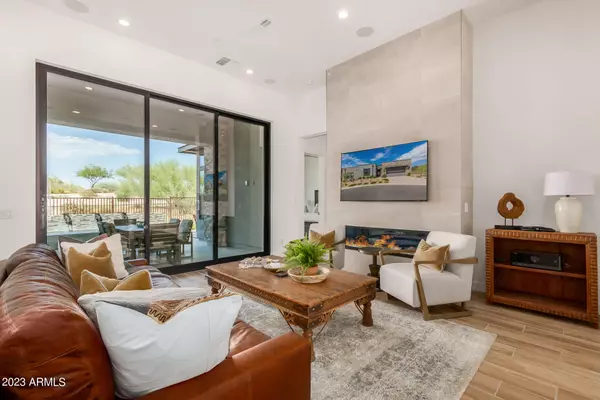$1,500,000
$1,550,000
3.2%For more information regarding the value of a property, please contact us for a free consultation.
24081 N 123RD Way Scottsdale, AZ 85255
3 Beds
4 Baths
2,728 SqFt
Key Details
Sold Price $1,500,000
Property Type Townhouse
Sub Type Townhouse
Listing Status Sold
Purchase Type For Sale
Square Footage 2,728 sqft
Price per Sqft $549
Subdivision Sereno Canyon Parcel A Phase 4 Amd
MLS Listing ID 6579382
Sold Date 02/20/24
Style Contemporary
Bedrooms 3
HOA Fees $940/mo
HOA Y/N Yes
Originating Board Arizona Regional Multiple Listing Service (ARMLS)
Year Built 2022
Annual Tax Amount $2,835
Tax Year 2022
Lot Size 5,784 Sqft
Acres 0.13
Property Description
Welcome to the best kept secret in Scottsdale, Sereno Canyon. With its jaw dropping desert mountain views and stunning modern architecture this like new Enclave townhome is like nothing you've ever seen.Open the visionmakers front door to an entertainers dream. Expansive kitchen and living room flooded with natural light. A huge glass slider leads to the tri-water fall spool showcasing unobstructed views of mountain and boulder croppings.High end and decadent in every way with designer finishes galore.The Keland plan has it all, oversized casita, 3 beds, 4 baths with an expansive office. A $200,000 luxuriously upgraded backyard will have you soaking up the 360 degree sunlit mountain views. Nestled at the base of Tom's Thumb this world class resort style living awaits. Sereno Canyon is an exclusive Toll Brothers community and includes 24/7 guarded security gate. Highlighted by the beautifully crafted state of the art Mountain House Lodge. Showcasing the most pristine finishes. It includes a 5 star Restaurant Alterra with bar, lounge, indoor/outdoor seating, its sure to impress. 2 sparkling pools with hot tub, private cabanas, framed by the McDowell Mountains. Awesome gym with all the amenities along with sauna and full service spa. Whoa, come live your best life at Sereno Canyon today!
Location
State AZ
County Maricopa
Community Sereno Canyon Parcel A Phase 4 Amd
Direction East on Happy Valley. East on Ranch Gate Road, take a right at the Sereno Canyon Gate House.Follow 125th Street to 123rd Way North to the home on the right.
Rooms
Other Rooms Guest Qtrs-Sep Entrn
Den/Bedroom Plus 4
Separate Den/Office Y
Interior
Interior Features Eat-in Kitchen, Breakfast Bar, Kitchen Island, Pantry, Double Vanity, Full Bth Master Bdrm, Separate Shwr & Tub
Heating Natural Gas
Cooling Refrigeration, Programmable Thmstat
Flooring Carpet, Tile
Fireplaces Type 1 Fireplace, Gas
Fireplace Yes
Window Features Double Pane Windows,Low Emissivity Windows
SPA Heated,Private
Exterior
Exterior Feature Covered Patio(s), Patio, Built-in Barbecue
Garage Spaces 2.0
Garage Description 2.0
Fence Block, Wrought Iron
Pool Private
Community Features Gated Community, Community Spa Htd, Community Spa, Community Pool Htd, Community Pool, Guarded Entry, Biking/Walking Path, Clubhouse, Fitness Center
Utilities Available APS, SW Gas
Amenities Available Management, Rental OK (See Rmks)
View Mountain(s)
Roof Type Foam,Metal
Private Pool Yes
Building
Lot Description Desert Back, Desert Front, Gravel/Stone Front, Gravel/Stone Back, Auto Timer H2O Front, Auto Timer H2O Back
Story 1
Builder Name Toll Brothers
Sewer Public Sewer
Water City Water
Architectural Style Contemporary
Structure Type Covered Patio(s),Patio,Built-in Barbecue
New Construction No
Schools
Elementary Schools Desert Sun Academy
Middle Schools Sonoran Trails Middle School
High Schools Cactus Shadows High School
School District Cave Creek Unified District
Others
HOA Name Sereno Canyon
HOA Fee Include Roof Repair,Front Yard Maint,Roof Replacement,Maintenance Exterior
Senior Community No
Tax ID 217-01-599
Ownership Fee Simple
Acceptable Financing Cash, Conventional, VA Loan
Horse Property N
Listing Terms Cash, Conventional, VA Loan
Financing Conventional
Read Less
Want to know what your home might be worth? Contact us for a FREE valuation!

Our team is ready to help you sell your home for the highest possible price ASAP

Copyright 2024 Arizona Regional Multiple Listing Service, Inc. All rights reserved.
Bought with HomeSmart






