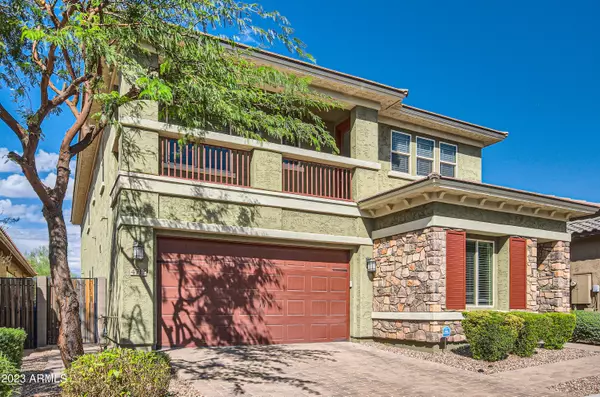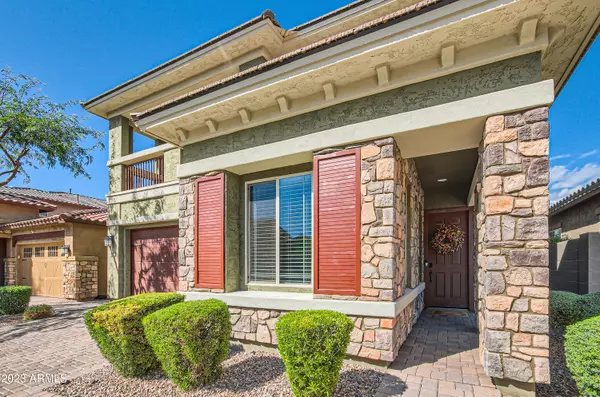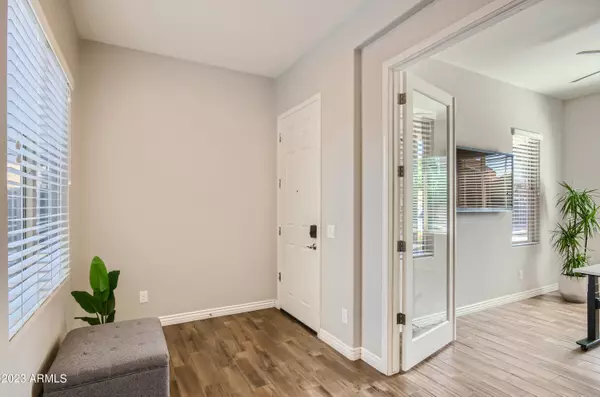$1,000,000
$1,050,000
4.8%For more information regarding the value of a property, please contact us for a free consultation.
4712 E CASITAS DEL RIO Drive Phoenix, AZ 85050
5 Beds
4 Baths
3,943 SqFt
Key Details
Sold Price $1,000,000
Property Type Single Family Home
Sub Type Single Family - Detached
Listing Status Sold
Purchase Type For Sale
Square Footage 3,943 sqft
Price per Sqft $253
Subdivision Desert Ridge Superblock 7 North Parcel 2
MLS Listing ID 6616578
Sold Date 01/31/24
Bedrooms 5
HOA Fees $209/mo
HOA Y/N Yes
Originating Board Arizona Regional Multiple Listing Service (ARMLS)
Year Built 2017
Annual Tax Amount $5,601
Tax Year 2022
Lot Size 5,227 Sqft
Acres 0.12
Property Description
Welcome home to the prestigious gated community of Sanctuary at Desert Ridge. This luxurious community offers an impressive array of amenities, including a state-of-the-art clubhouse featuring a fitness center, stylish chef kitchen, children's playground, an oversized fire pit for gatherings, and a resort-style pool, ensuring that every day feels like a vacation. This exquisite 5-bedroom, 4-bath residence embodies the epitome of upscale comfort. Step inside and discover a kitchen that beckons to culinary enthusiasts, featuring pristine white shaker cabinets, a generously sized island with seating, granite countertops, pendant lighting casting a warm ambiance, glass tile backsplash, under-cabinet illumination, a gas range, and a GE Cafe stainless steel appliance ensemble. For the utmost convenience, a downstairs bedroom with a walk-in closet and a full bath provides an ideal space for visiting guests. The downstairs office space is light and airy inviting productivity and creativity. Ascend to the upper level, where you'll find four more bedrooms, including an impressive primary retreat. The primary bathroom has been artfully remodeled, boasting a walk-in shower, dual sinks for his and hers, and an expansive walk-in closet adorned with custom-built shelving and drawers. The upstairs laundry room is a model of efficiency with ample cabinetry and quartz countertops, accompanied by two linen closets for added storage. Throughout the home, Hunter Douglas blinds enhance the aesthetics and privacy. In the serene backyard, an outdoor retreat awaits, providing a fire pit and lush artificial turf, the perfect setting for relaxation and outdoor entertaining. This pristine residence enjoys an enviable location, adjacent to the Desert Ridge Shopping Center and an abundance of dining options, while also being in close proximity to the esteemed JW Marriott Resort. Don't miss the opportunity to experience this exceptional home!
Location
State AZ
County Maricopa
Community Desert Ridge Superblock 7 North Parcel 2
Direction South of Pinnacle Peak, west on Casitas Del Rio Dr.
Rooms
Other Rooms Great Room
Master Bedroom Upstairs
Den/Bedroom Plus 6
Separate Den/Office Y
Interior
Interior Features Upstairs, Eat-in Kitchen, Breakfast Bar, 9+ Flat Ceilings, Kitchen Island, Pantry, Double Vanity, High Speed Internet, Granite Counters
Heating Natural Gas
Cooling Ceiling Fan(s), Refrigeration
Flooring Carpet, Tile
Fireplaces Number No Fireplace
Fireplaces Type None
Fireplace No
Window Features Dual Pane
SPA None
Exterior
Exterior Feature Balcony, Patio, Private Yard, Built-in Barbecue
Parking Features Dir Entry frm Garage, Electric Door Opener
Garage Spaces 2.0
Garage Description 2.0
Fence Block
Pool None
Community Features Gated Community, Community Pool Htd, Community Pool, Playground, Biking/Walking Path, Clubhouse, Fitness Center
Amenities Available Management
View Mountain(s)
Roof Type Tile
Private Pool No
Building
Lot Description Gravel/Stone Front, Synthetic Grass Back
Story 2
Builder Name Taylor Morrison
Sewer Public Sewer
Water City Water
Structure Type Balcony,Patio,Private Yard,Built-in Barbecue
New Construction No
Schools
Elementary Schools Desert Trails Elementary School
Middle Schools Explorer Middle School
High Schools Pinnacle High School
School District Paradise Valley Unified District
Others
HOA Name Sanctuary at Dsrt Rg
HOA Fee Include Maintenance Grounds,Street Maint
Senior Community No
Tax ID 212-50-494
Ownership Fee Simple
Acceptable Financing Conventional, FHA, VA Loan
Horse Property N
Listing Terms Conventional, FHA, VA Loan
Financing Cash
Read Less
Want to know what your home might be worth? Contact us for a FREE valuation!

Our team is ready to help you sell your home for the highest possible price ASAP

Copyright 2025 Arizona Regional Multiple Listing Service, Inc. All rights reserved.
Bought with Redfin Corporation





