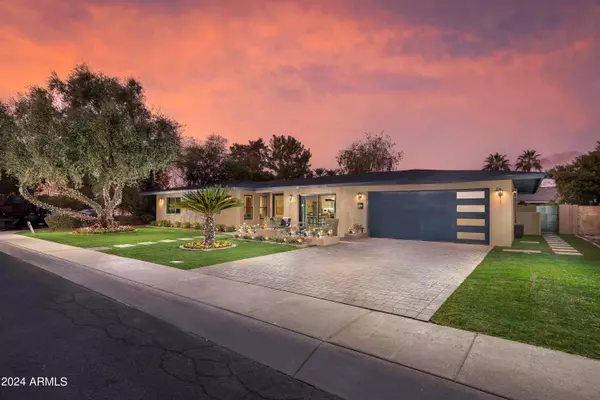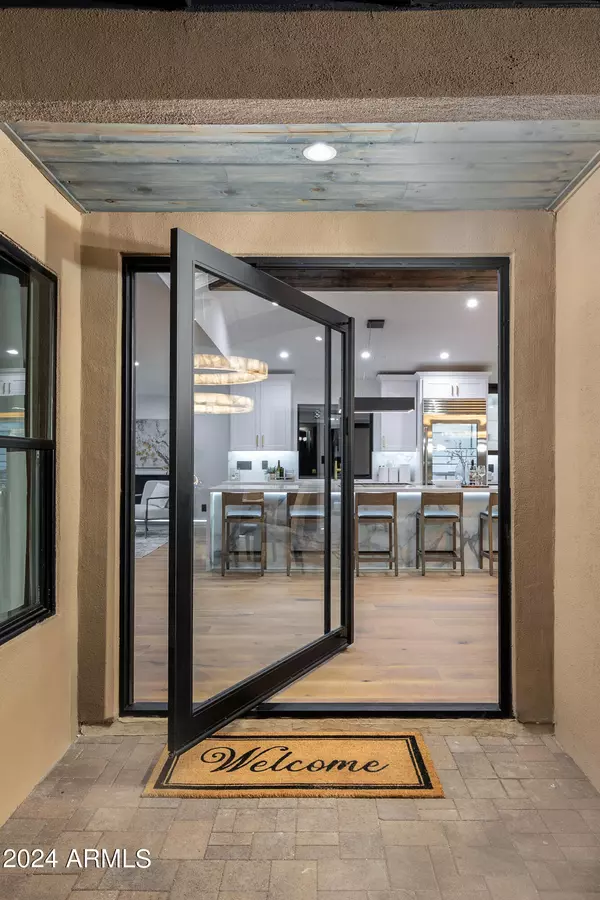$1,575,000
$1,600,000
1.6%For more information regarding the value of a property, please contact us for a free consultation.
8548 E VIA DE LOS LIBROS -- Scottsdale, AZ 85258
4 Beds
2 Baths
2,639 SqFt
Key Details
Sold Price $1,575,000
Property Type Single Family Home
Sub Type Single Family - Detached
Listing Status Sold
Purchase Type For Sale
Square Footage 2,639 sqft
Price per Sqft $596
Subdivision Sands Scottsdale 1
MLS Listing ID 6647731
Sold Date 01/24/24
Style Contemporary
Bedrooms 4
HOA Fees $50/mo
HOA Y/N Yes
Originating Board Arizona Regional Multiple Listing Service (ARMLS)
Year Built 1973
Annual Tax Amount $2,998
Tax Year 2023
Lot Size 10,003 Sqft
Acres 0.23
Property Description
UNDOUBTEDLY ONE OF THE FINEST SINGLE LEVEL PROPERTIES ON THE MARKET IN HIGHLY SOUGHT AFTER MCCORMICK RANCH: JUST RELEASED by 'SCOTTSDALE'S PREMIER LUXURY BRAND' for DISCERNING BUYER'S WHO ARE LOOKING FOR AN EXCEPTIONAL LIFESTYLE. BUILT TO METICULOUS STANDARDS WITH CUL-DE-SAC PRIVACY BESPOKE TO THE LAST DETAIL! LOCATED IN THE EXCLUSIVE ENCLAVE OF THE SANDS......The beautiful design is evident in the exquisite Hardwood Floors, Impressive Vaulted Ceilings with Exposed Wooden Beam, 2 Multi-Color Illuminating Fireplaces & Effortless floor plan with plethora of large sliding doors creating a superb flow onto the expansive sumptuous covered Limestone Tiled Patio. Catering for grande scale entertaining, flow onto huge HEATED Pebble Tech POOL that stretches from the lounging sundeck on one side, rolling lawns on the other to an 'al fresco' area with built in BBQ.
At the heart of the home is the Sophisticated, Sleek Signature Designer Kitchen fully integrated with SUBZERO/ WOLF/ COVE appliances, floor to ceiling cabinetry, a beverage bar with built in WOLF Coffee maker, 2 Subzero wine/beverage coolers & a 12 ft Brazilian Quartz Waterfall Island centering the open concept reception areas with 'Never-Been-Seen-Before' RESTORATION HARDWARE'S 'Rivage 2 tier 60" Chandelier overhanging the Formal Dining Room ALL CATERING TO BOTH LAVISH ENTERTAINING & COMFORTABLE LIVING!
4 BEDROOMS for exceptional accommodation with WALK-IN-AND-FALL-IN-LOVE-WITH Primary en-suite Bathroom featuring free standing tub, walk in shower, double vanities, massive his/her's closet. Magnificent 2nd bathroom has double vanities. EVERY CORNER OF THIS LUXURIOUS HOME HAS BEEN DESIGNED TO IMPRESSIVE SCALE - THIS IS THE ONLY WAY TO LIVE!!!
ROUNDING OFF THIS ENTICING PICTURE is an inside Laundry/ Office with huge workspace & 2 car Garage with Electric Car Charging Station!
ADDITIONAL FEATURES INCLUDE: Floor to Ceiling Custom Designed Cast Iron/Glass Pivot Front Door, Paved Street Side Patio, All New Landscaping & Ambient Solar Lighting, Double Insulated Garage Door, New Roof, New HVAC & 2 Mini-Splits, Tankless Water Heater, New Dual Pane Windows & Sliders Throughout, New Electric Panel, Handpicked Chandeliers, Lighting & Fans, Signature Pewter & Brass Hardware Throughout, Custom Designed Barn Doors, Limestone Tiled Patio & Sun Deck, Slate Pillars, New Pebble Tech Pool Coating, New Pool Equipment & Heater, Private Patio with Water Fountain, Ample Off-Street Parking & Scottsdale Schools.
Location
State AZ
County Maricopa
Community Sands Scottsdale 1
Direction Right on Via Paseo Del Sur to Via De Belleza, Turn Right circle round to Via de los Libros. West to home on the left.
Rooms
Other Rooms Great Room, Family Room
Master Bedroom Not split
Den/Bedroom Plus 5
Separate Den/Office Y
Interior
Interior Features Eat-in Kitchen, No Interior Steps, Vaulted Ceiling(s), Kitchen Island, Double Vanity, Full Bth Master Bdrm, Separate Shwr & Tub
Heating Mini Split, Electric
Cooling Refrigeration, Programmable Thmstat, Mini Split, Ceiling Fan(s)
Flooring Tile, Wood
Fireplaces Type 2 Fireplace, Family Room, Master Bedroom
Fireplace Yes
Window Features Double Pane Windows
SPA None
Exterior
Exterior Feature Covered Patio(s), Patio, Built-in Barbecue
Parking Features Attch'd Gar Cabinets, Dir Entry frm Garage, Electric Door Opener, Electric Vehicle Charging Station(s)
Garage Spaces 2.0
Garage Description 2.0
Fence Block
Pool Heated, Private
Community Features Biking/Walking Path
Utilities Available APS, SW Gas
Amenities Available Management
Roof Type Composition
Private Pool Yes
Building
Lot Description Sprinklers In Rear, Sprinklers In Front, Cul-De-Sac, Grass Front, Grass Back, Auto Timer H2O Front, Auto Timer H2O Back
Story 1
Builder Name Vicsdale Designs LLC
Sewer Public Sewer
Water City Water
Architectural Style Contemporary
Structure Type Covered Patio(s),Patio,Built-in Barbecue
New Construction No
Schools
Elementary Schools Kiva Elementary School
Middle Schools Mohave Middle School
High Schools Saguaro Elementary School
School District Scottsdale Unified District
Others
HOA Name Sands Scottsdale
HOA Fee Include Street Maint
Senior Community No
Tax ID 177-05-071
Ownership Fee Simple
Acceptable Financing Cash, Conventional
Horse Property N
Listing Terms Cash, Conventional
Financing Cash
Read Less
Want to know what your home might be worth? Contact us for a FREE valuation!

Our team is ready to help you sell your home for the highest possible price ASAP

Copyright 2024 Arizona Regional Multiple Listing Service, Inc. All rights reserved.
Bought with Coldwell Banker Realty






