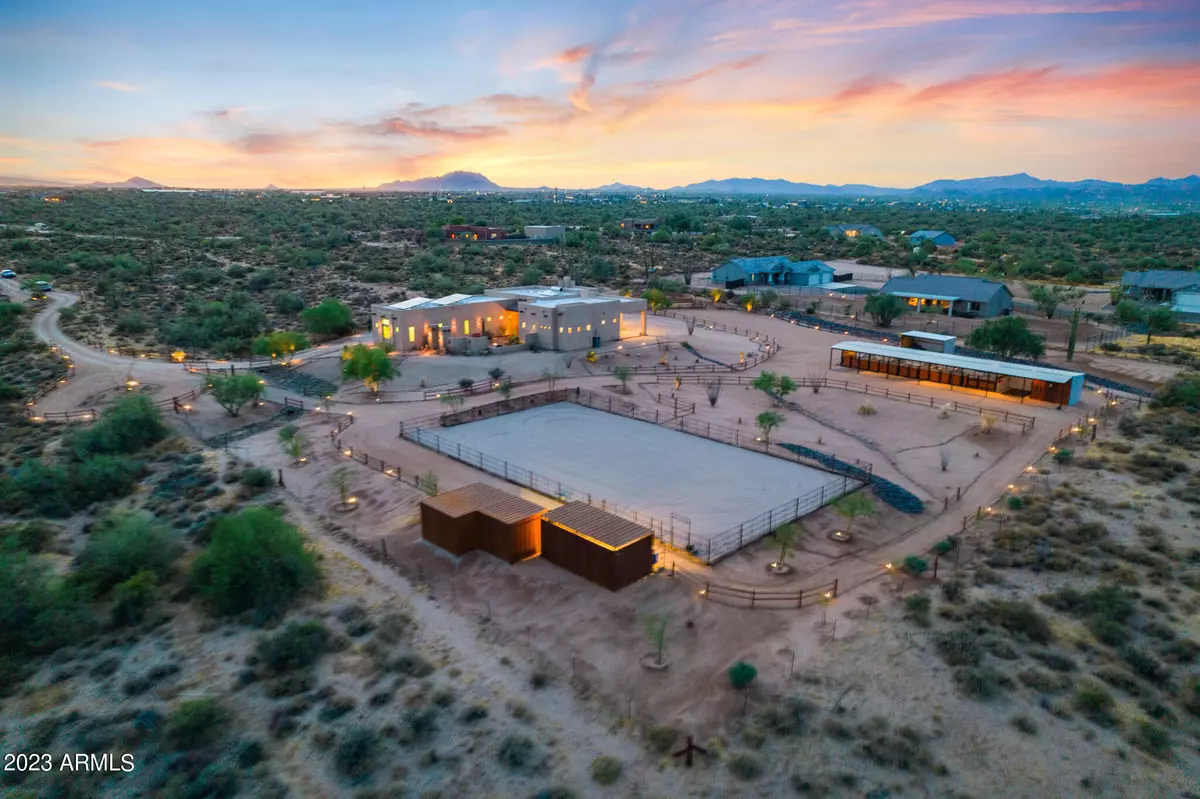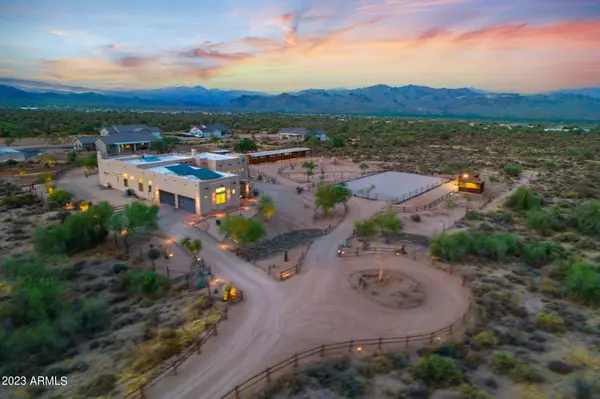$1,400,000
$1,475,000
5.1%For more information regarding the value of a property, please contact us for a free consultation.
16908 E BUCKHORN Trail Rio Verde, AZ 85263
4 Beds
4 Baths
3,430 SqFt
Key Details
Sold Price $1,400,000
Property Type Single Family Home
Sub Type Single Family - Detached
Listing Status Sold
Purchase Type For Sale
Square Footage 3,430 sqft
Price per Sqft $408
Subdivision Rio Verde Foothills
MLS Listing ID 6590879
Sold Date 12/15/23
Style Territorial/Santa Fe
Bedrooms 4
HOA Y/N No
Originating Board Arizona Regional Multiple Listing Service (ARMLS)
Year Built 2008
Annual Tax Amount $2,116
Tax Year 2022
Lot Size 2.219 Acres
Acres 2.22
Property Description
Discover Buckhorn Ranch! This nearly 2.5 acre income-generating oasis blends luxury living with equestrian excellence. A stunning custom-built home sustained by an owned solar system offers over 3,400 sq ft of comfort and charm and will be delivered fully furnished.
For horse enthusiasts, it's a true paradise with a 60x120 arena, 100x20 6 stall barn with beautiful European Stall Fronts, 40-foot round pen, matted wash racks, tack & feeding rooms. Impeccably finished and laid out, it caters to every need.
Enjoy incredible panoramic views of Four Peaks and the serene open desert. A private location, excellent facilities, and stunning views make this ranch an incredible opportunity for savvy investors, winter visitors or those seeking a picturesque lifestyle. Don't miss this gem!
Location
State AZ
County Maricopa
Community Rio Verde Foothills
Direction South on 168th Street to Buckhorn Trail. Head east on Buckhorn Trail all the way to the end. Road dead ends into the property.
Rooms
Other Rooms Great Room, Family Room
Master Bedroom Split
Den/Bedroom Plus 4
Separate Den/Office N
Interior
Interior Features Eat-in Kitchen, Breakfast Bar, 9+ Flat Ceilings, Central Vacuum, Furnished(See Rmrks), Intercom, No Interior Steps, Kitchen Island, Pantry, Double Vanity, Full Bth Master Bdrm, Separate Shwr & Tub, Tub with Jets, High Speed Internet, Granite Counters
Heating Propane
Cooling Refrigeration, Ceiling Fan(s)
Flooring Stone, Wood
Fireplaces Type 2 Fireplace, Family Room, Master Bedroom, Gas
Fireplace Yes
Window Features Dual Pane,Vinyl Frame
SPA None
Laundry WshrDry HookUp Only
Exterior
Exterior Feature Covered Patio(s), Patio, Private Yard
Parking Features Dir Entry frm Garage, Electric Door Opener, Extnded Lngth Garage, Over Height Garage
Garage Spaces 4.0
Carport Spaces 4
Garage Description 4.0
Fence Wood
Pool None
Utilities Available Propane
Amenities Available None
View Mountain(s)
Roof Type Foam
Private Pool No
Building
Lot Description Sprinklers In Front, Desert Back, Desert Front, Auto Timer H2O Front
Story 1
Builder Name UNK
Sewer Septic in & Cnctd, Septic Tank
Water Hauled
Architectural Style Territorial/Santa Fe
Structure Type Covered Patio(s),Patio,Private Yard
New Construction No
Schools
Elementary Schools Horseshoe Trails Elementary School
Middle Schools Sonoran Trails Middle School
High Schools Cactus Shadows High School
School District Cave Creek Unified District
Others
HOA Fee Include No Fees
Senior Community No
Tax ID 219-38-123
Ownership Fee Simple
Acceptable Financing Conventional
Horse Property Y
Horse Feature Arena, Barn, Corral(s), Stall, Tack Room
Listing Terms Conventional
Financing Conventional
Read Less
Want to know what your home might be worth? Contact us for a FREE valuation!

Our team is ready to help you sell your home for the highest possible price ASAP

Copyright 2024 Arizona Regional Multiple Listing Service, Inc. All rights reserved.
Bought with NORTH&CO.






