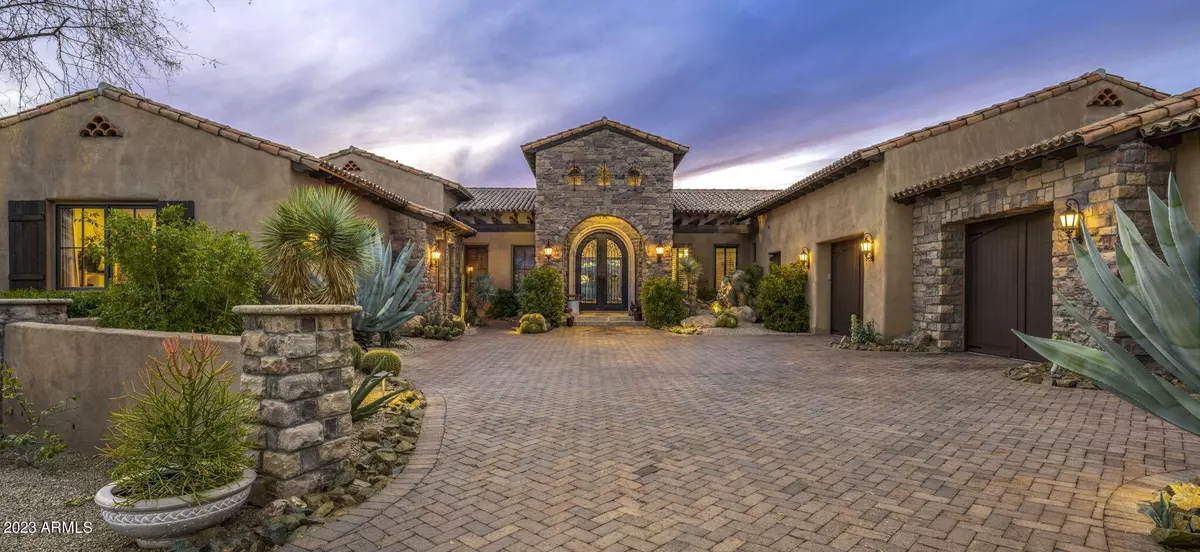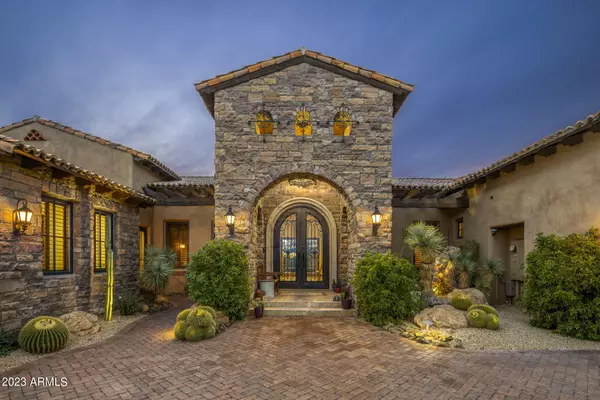$2,650,000
$2,995,000
11.5%For more information regarding the value of a property, please contact us for a free consultation.
36304 N 105TH Way Scottsdale, AZ 85262
3 Beds
4.5 Baths
4,910 SqFt
Key Details
Sold Price $2,650,000
Property Type Single Family Home
Sub Type Single Family - Detached
Listing Status Sold
Purchase Type For Sale
Square Footage 4,910 sqft
Price per Sqft $539
Subdivision Mirabel Club
MLS Listing ID 6593305
Sold Date 12/14/23
Style Santa Barbara/Tuscan
Bedrooms 3
HOA Fees $383/qua
HOA Y/N Yes
Originating Board Arizona Regional Multiple Listing Service (ARMLS)
Year Built 2008
Annual Tax Amount $3,126
Tax Year 2022
Lot Size 1.822 Acres
Acres 1.82
Property Description
MIRABEL CLUB GOLF MEMBERSHIP AVAILABLE PER THE CLUB BYLAWS. Enjoy the stunning Arizona sunsets from this Santa Barbara-style home located on double lot on a quiet cul-de-sac in the prestigious Mirabel Club community. Home features an open light & bright great room floor plan that wraps around a sparkling pool and cozy covered outdoor living spaces, with additional recently added covered bar space. The home offers 3 bedrooms, a large home office/flex space, and 4 & 1/2 baths including a separate pool bath with an additional shower. The chef's kitchen is well equipped with a professional stainless steel range & cook top with 2 ovens & Sub Zero refrigerator. Homeowner purchased adjacent lot & combined them, making this parcel almost 2 acres.
Location
State AZ
County Maricopa
Community Mirabel Club
Direction 2.2 miles east of Pima off Cave Creek Rd.
Rooms
Other Rooms Great Room
Master Bedroom Split
Den/Bedroom Plus 4
Separate Den/Office Y
Interior
Interior Features Eat-in Kitchen, Breakfast Bar, Drink Wtr Filter Sys, Fire Sprinklers, No Interior Steps, Wet Bar, Kitchen Island, Pantry, Double Vanity, Full Bth Master Bdrm, Separate Shwr & Tub, Tub with Jets, High Speed Internet, Granite Counters
Heating Electric
Cooling Refrigeration, Ceiling Fan(s)
Flooring Carpet, Stone, Tile
Fireplaces Type 3+ Fireplace, Exterior Fireplace, Family Room, Master Bedroom, Gas
Fireplace Yes
Window Features Dual Pane
SPA Heated,Private
Exterior
Exterior Feature Covered Patio(s), Patio, Private Street(s), Built-in Barbecue
Parking Features Electric Door Opener
Garage Spaces 3.0
Garage Description 3.0
Fence Block, Wrought Iron
Pool Heated, Private
Community Features Gated Community, Guarded Entry, Golf
Amenities Available Management
Roof Type Tile
Private Pool Yes
Building
Lot Description Desert Back, Desert Front, Synthetic Grass Back, Auto Timer H2O Front, Auto Timer H2O Back
Story 1
Builder Name Custom Home
Sewer Public Sewer
Water City Water
Architectural Style Santa Barbara/Tuscan
Structure Type Covered Patio(s),Patio,Private Street(s),Built-in Barbecue
New Construction No
Schools
Elementary Schools Black Mountain Elementary School
Middle Schools Sonoran Trails Middle School
High Schools Cactus Shadows High School
School District Cave Creek Unified District
Others
HOA Name Mirabel Comm. Assoc.
HOA Fee Include Insurance,Maintenance Grounds,Street Maint
Senior Community No
Tax ID 219-60-942
Ownership Fee Simple
Acceptable Financing Conventional
Horse Property N
Listing Terms Conventional
Financing Other
Read Less
Want to know what your home might be worth? Contact us for a FREE valuation!

Our team is ready to help you sell your home for the highest possible price ASAP

Copyright 2025 Arizona Regional Multiple Listing Service, Inc. All rights reserved.
Bought with Russ Lyon Sotheby's International Realty





