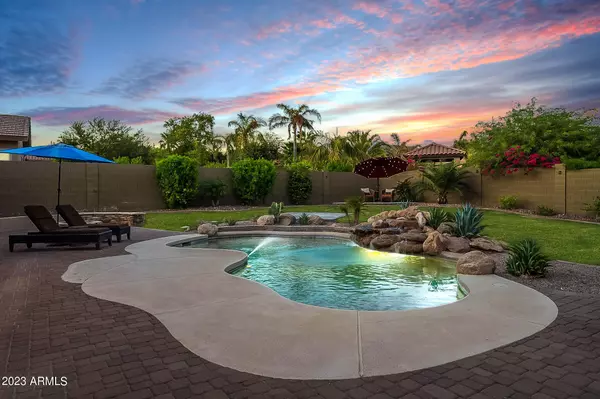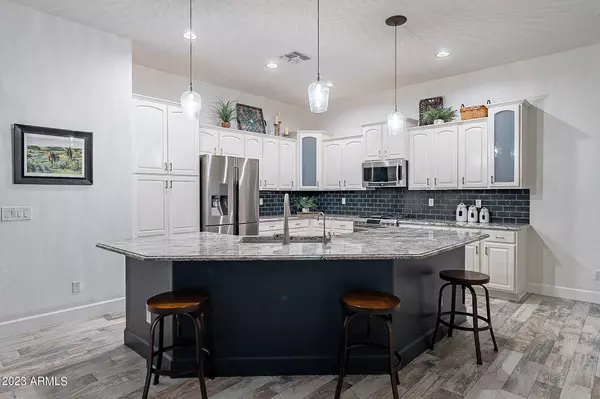$740,000
$764,990
3.3%For more information regarding the value of a property, please contact us for a free consultation.
6459 S MESA VISTA Circle Gold Canyon, AZ 85118
3 Beds
2.5 Baths
2,320 SqFt
Key Details
Sold Price $740,000
Property Type Single Family Home
Sub Type Single Family - Detached
Listing Status Sold
Purchase Type For Sale
Square Footage 2,320 sqft
Price per Sqft $318
Subdivision Estates At Gold Canyon
MLS Listing ID 6601926
Sold Date 12/04/23
Style Spanish
Bedrooms 3
HOA Fees $33/mo
HOA Y/N Yes
Originating Board Arizona Regional Multiple Listing Service (ARMLS)
Year Built 1999
Annual Tax Amount $3,512
Tax Year 2022
Lot Size 0.357 Acres
Acres 0.36
Property Description
ONE-OF-A-KIND PROPERTY! FULLY UPDATED, open concept home, featuring 10ft ceilings, 2x6 construction, 3-car garage w/ RV Gate, and OVERSIZED corner lot! Property has 3beds/2.5baths, PLUS OFFICE/DEN, overlooking a private front COURTYARD. Home is SPLIT FLOOR PLAN, w/ HUGE primary suite that includes exit to the RESORT STYLE BACKYARD. Backyard features pebble-tec POOL, ROCK WATERFALL, CUSTOM FIRE PLACE, OUTDOOR BBQ, FIRE PIT, 1/2-BASKETBALL COURT, UNIQUE TREES/CACTI and MORE! Plantation Shutters throughout home. Propane for GAS RANGE! Updates include BRAND NEW primary shower, pool filter, fresh paint, water heater, insulated garage doors, rain gutters, roller shades, landscaping, sprinklers, garden beds, compacted RV drive, and MORE. HVAC is in great condition & age. Call TODAY!
Location
State AZ
County Pinal
Community Estates At Gold Canyon
Direction Rt 60 to Kings Ranch Rd to Sleeply Hallow (R) to Soho (L) Foothills Dr. (R) to home on the corner or Mesa Vista.
Rooms
Other Rooms Great Room
Master Bedroom Split
Den/Bedroom Plus 4
Separate Den/Office Y
Interior
Interior Features Eat-in Kitchen, Breakfast Bar, 9+ Flat Ceilings, No Interior Steps, Kitchen Island, Pantry, Double Vanity, High Speed Internet, Granite Counters
Heating Electric
Cooling Refrigeration, Ceiling Fan(s)
Flooring Stone, Tile
Fireplaces Type 2 Fireplace, Exterior Fireplace, Fire Pit, Family Room, Living Room
Fireplace Yes
Window Features Double Pane Windows
SPA None
Exterior
Exterior Feature Covered Patio(s), Patio, Private Yard, Sport Court(s), Built-in Barbecue
Parking Features Electric Door Opener, RV Gate
Garage Spaces 3.0
Garage Description 3.0
Fence Block
Pool Private
Community Features Biking/Walking Path
Utilities Available Propane
Amenities Available Management, Rental OK (See Rmks)
View Mountain(s)
Roof Type Tile
Private Pool Yes
Building
Lot Description Sprinklers In Rear, Sprinklers In Front, Corner Lot, Desert Back, Desert Front, Gravel/Stone Front, Gravel/Stone Back, Grass Back, Auto Timer H2O Front, Auto Timer H2O Back
Story 1
Builder Name CALEX HOMES INC
Sewer Sewer in & Cnctd, Sewer - Available
Water Pvt Water Company
Architectural Style Spanish
Structure Type Covered Patio(s),Patio,Private Yard,Sport Court(s),Built-in Barbecue
New Construction No
Schools
Elementary Schools Peralta Trail Elementary School
Middle Schools Cactus Canyon Junior High
High Schools Apache Junction High School
School District Apache Junction Unified District
Others
HOA Name Trestle Management
HOA Fee Include Maintenance Grounds
Senior Community No
Tax ID 108-66-008
Ownership Fee Simple
Acceptable Financing Cash, Conventional, FHA, VA Loan
Horse Property N
Listing Terms Cash, Conventional, FHA, VA Loan
Financing VA
Read Less
Want to know what your home might be worth? Contact us for a FREE valuation!

Our team is ready to help you sell your home for the highest possible price ASAP

Copyright 2024 Arizona Regional Multiple Listing Service, Inc. All rights reserved.
Bought with DPR Realty LLC





