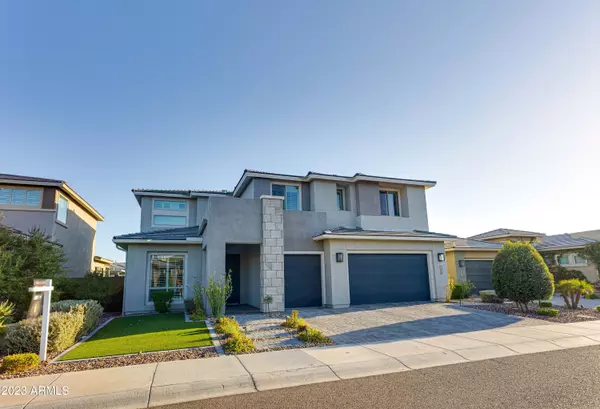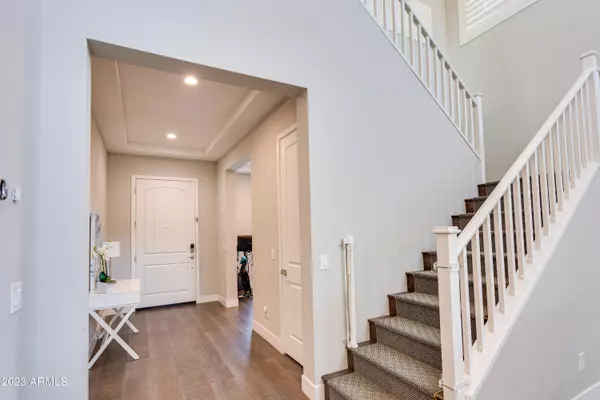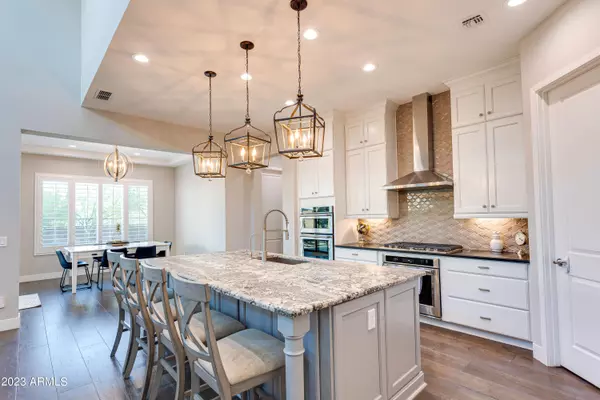$1,400,000
$1,499,900
6.7%For more information regarding the value of a property, please contact us for a free consultation.
3019 E LOS GATOS Drive Phoenix, AZ 85050
6 Beds
4.5 Baths
3,818 SqFt
Key Details
Sold Price $1,400,000
Property Type Single Family Home
Sub Type Single Family - Detached
Listing Status Sold
Purchase Type For Sale
Square Footage 3,818 sqft
Price per Sqft $366
Subdivision Sky Crossing Parcel 6
MLS Listing ID 6590513
Sold Date 09/25/23
Style Contemporary
Bedrooms 6
HOA Fees $120/mo
HOA Y/N Yes
Originating Board Arizona Regional Multiple Listing Service (ARMLS)
Year Built 2019
Annual Tax Amount $3,616
Tax Year 2022
Lot Size 8,450 Sqft
Acres 0.19
Property Description
This incredibly well maintained home sits in the newer Sky Crossing neighborhood and has over $200k in premium upgrades. Plank wood floors, Ralston cabinets, expansive island with honed-granite counters, built-in stainless steel appliances, custom lighting throughout, black-out shutters, smart controls throughout the home, reverse osmosis, central vac system, and a low maintenance landscaped front and backyard with irrigation and water feature! The large primary suite on the main floor features a rainfall shower and oversized walk-in closet. Guest ensuite is also on the main level along with office/den. 4 beds upstairs with jack-n-jill bath + a loft creates an ideal floor plan. Walking distance to community center with pool, gym, large park/playground and splash pad.
Location
State AZ
County Maricopa
Community Sky Crossing Parcel 6
Direction North on Cave Creek Rd, East on Deer Valley Rd, Left on N 32nd St, First Right at Roundabout, Left when that ends, Right on Los Gatos, house on right.
Rooms
Other Rooms Loft, Great Room
Master Bedroom Downstairs
Den/Bedroom Plus 8
Separate Den/Office Y
Interior
Interior Features Master Downstairs, Eat-in Kitchen, Breakfast Bar, Central Vacuum, Drink Wtr Filter Sys, Other, Soft Water Loop, Vaulted Ceiling(s), Kitchen Island, Pantry, Double Vanity, Full Bth Master Bdrm, Separate Shwr & Tub, High Speed Internet, Smart Home, Granite Counters
Heating Electric
Cooling Refrigeration
Flooring Carpet, Tile, Wood
Fireplaces Type 1 Fireplace, Living Room, Gas
Fireplace Yes
Window Features Double Pane Windows
SPA None
Exterior
Exterior Feature Covered Patio(s), Gazebo/Ramada
Parking Features Dir Entry frm Garage, Electric Door Opener
Garage Spaces 3.0
Garage Description 3.0
Fence Block
Pool None
Landscape Description Irrigation Back, Irrigation Front
Community Features Community Spa, Community Pool Htd, Community Pool, Tennis Court(s), Playground, Biking/Walking Path, Clubhouse, Fitness Center
Utilities Available APS, SW Gas
Amenities Available Management
Roof Type Tile
Accessibility Mltpl Entries/Exits, Ktch Insulated Pipes, Ktch Low Cabinetry
Private Pool No
Building
Lot Description Desert Front, Synthetic Grass Back, Auto Timer H2O Front, Auto Timer H2O Back, Irrigation Front, Irrigation Back
Story 2
Builder Name Putle
Sewer Public Sewer
Water City Water
Architectural Style Contemporary
Structure Type Covered Patio(s),Gazebo/Ramada
New Construction No
Schools
Elementary Schools Boulder Creek Elementary School - Phoenix
Middle Schools Mountain Trail Middle School
High Schools Pinnacle High School
School District Paradise Valley Unified District
Others
HOA Name Sky Crossing HOA
HOA Fee Include Street Maint,Maintenance Exterior
Senior Community No
Tax ID 213-01-284
Ownership Fee Simple
Acceptable Financing Cash, Conventional, VA Loan
Horse Property N
Listing Terms Cash, Conventional, VA Loan
Financing Conventional
Special Listing Condition Owner Occupancy Req, N/A
Read Less
Want to know what your home might be worth? Contact us for a FREE valuation!

Our team is ready to help you sell your home for the highest possible price ASAP

Copyright 2024 Arizona Regional Multiple Listing Service, Inc. All rights reserved.
Bought with West USA Realty






