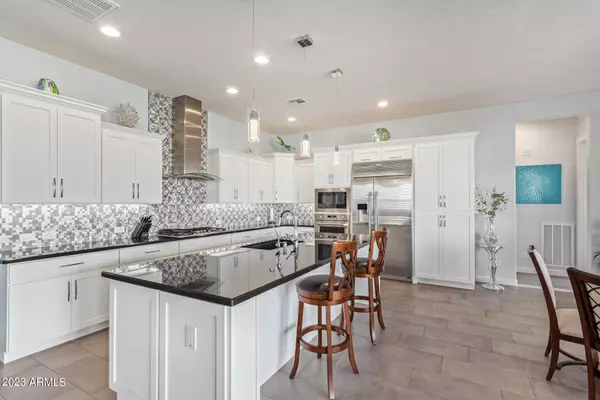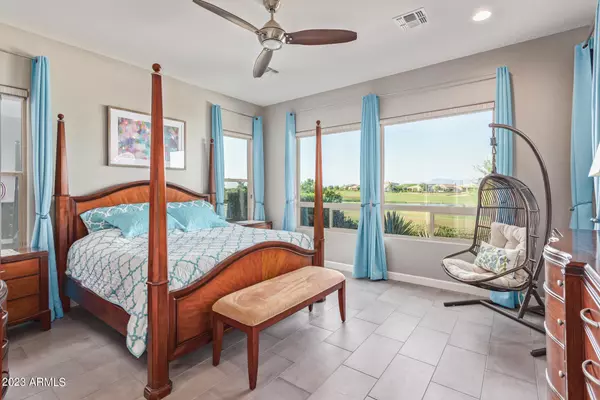$1,115,000
$1,150,000
3.0%For more information regarding the value of a property, please contact us for a free consultation.
36245 N CLIMBING VINE Drive Queen Creek, AZ 85140
3 Beds
3.5 Baths
2,658 SqFt
Key Details
Sold Price $1,115,000
Property Type Single Family Home
Sub Type Single Family - Detached
Listing Status Sold
Purchase Type For Sale
Square Footage 2,658 sqft
Price per Sqft $419
Subdivision Encanterra
MLS Listing ID 6564002
Sold Date 09/21/23
Bedrooms 3
HOA Fees $434/qua
HOA Y/N Yes
Originating Board Arizona Regional Multiple Listing Service (ARMLS)
Year Built 2018
Annual Tax Amount $4,483
Tax Year 2022
Lot Size 6,904 Sqft
Acres 0.16
Property Description
Spectacular golf course and mountain views from this home located on the 5th hole at Encanterra Golf and Country Club. Whether you are in the kitchen looking through the 20' accordion sliding doors or relaxing in the elegant primary room, the breathtaking views are unmatched. It has everything you would expect from a luxury home including a gourmet kitchen, premium flooring, an oversized master bath, and paid solar. Aside from the countless upgrades, this property is located on a quiet street with friendly neighbors away from the main traffic but still within walking distance to the clubhouse and the golf course. Have your agent reach out for a list of all the community amenities.
Location
State AZ
County Pinal
Community Encanterra
Direction East on Combs to Encanterra Guard Gate. Through gate stay on Encanterra Dr. Turn on Secret Garden Path then turn on Climbing Vine Dr to home.
Rooms
Other Rooms Family Room
Master Bedroom Split
Den/Bedroom Plus 4
Separate Den/Office Y
Interior
Interior Features Eat-in Kitchen, Breakfast Bar, Kitchen Island, Pantry, Double Vanity, Full Bth Master Bdrm, Separate Shwr & Tub
Heating Ceiling
Cooling Refrigeration
Fireplaces Type Free Standing
Fireplace Yes
Window Features Dual Pane,Low-E,Vinyl Frame
SPA Above Ground,Private
Exterior
Garage Spaces 2.0
Garage Description 2.0
Fence None
Pool None
Community Features Gated Community, Pickleball Court(s), Community Spa Htd, Community Pool Htd, Guarded Entry, Golf, Tennis Court(s), Biking/Walking Path, Clubhouse
Utilities Available SRP, City Gas
View Mountain(s)
Roof Type Tile
Private Pool No
Building
Lot Description Desert Back, Desert Front, On Golf Course, Synthetic Grass Back
Story 1
Builder Name SHEA HOMES
Sewer Public Sewer
Water City Water
New Construction No
Schools
Elementary Schools Queen Creek Elementary School
Middle Schools J. O. Combs Middle School
High Schools Queen Creek High School
School District J. O. Combs Unified School District
Others
HOA Name Encanterra
HOA Fee Include Maintenance Grounds,Street Maint
Senior Community No
Tax ID 109-53-250
Ownership Fee Simple
Acceptable Financing Conventional, VA Loan
Horse Property N
Listing Terms Conventional, VA Loan
Financing Cash
Read Less
Want to know what your home might be worth? Contact us for a FREE valuation!

Our team is ready to help you sell your home for the highest possible price ASAP

Copyright 2024 Arizona Regional Multiple Listing Service, Inc. All rights reserved.
Bought with Keller Williams Integrity First





