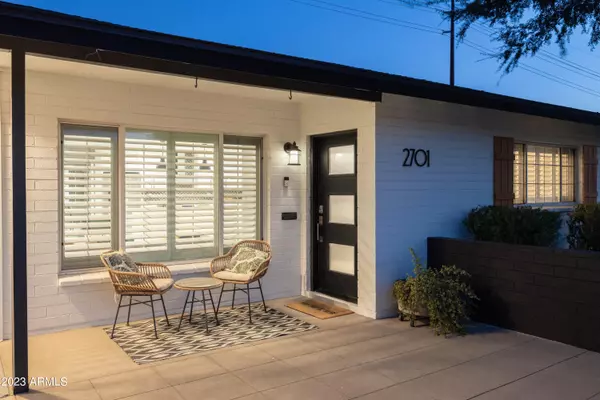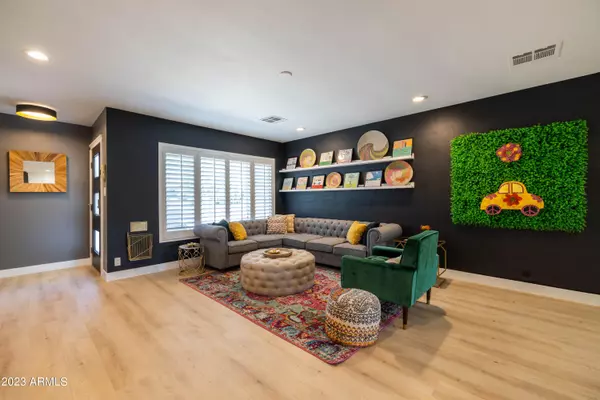$955,000
$1,050,000
9.0%For more information regarding the value of a property, please contact us for a free consultation.
2701 E ELM Street Phoenix, AZ 85016
3 Beds
3 Baths
2,171 SqFt
Key Details
Sold Price $955,000
Property Type Single Family Home
Sub Type Single Family - Detached
Listing Status Sold
Purchase Type For Sale
Square Footage 2,171 sqft
Price per Sqft $439
Subdivision Cavalier Campus
MLS Listing ID 6575421
Sold Date 08/30/23
Style Ranch
Bedrooms 3
HOA Y/N No
Originating Board Arizona Regional Multiple Listing Service (ARMLS)
Year Built 1956
Annual Tax Amount $3,167
Tax Year 2022
Lot Size 6,564 Sqft
Acres 0.15
Property Description
Home, sweet Biltmore home! This enchanting single-level property is nestled away in a quiet pocket within the heart of the city! Greeted by a harmonious interior blending new LVP flooring, fresh paint, plantation shutters, recessed lighting, & designer color palette, the ambiance exudes warmth & sophistication. The dream kitchen was designed for entertaining, showcasing upgraded cabinets, sparkling quartz counters, SS appliances, a walk-in pantry, dual wine fridges, w/ intentional storage & serving options. The retreat-like 500 sf primary bedroom features an ensuite with matched custom cabinets/counters, luxury shower and custom walk-in closet. Second ensuite with its own walk-in shower. Extended living space via the backyard oasis, featuring a covered patio & outdoor kitchen. Walking distance to shopping, dining, golf and trails. Don't let this one get away!
" New 430 sf Master Bedroom (ground up) completed in 2020 (fully permitted).
" HVAC -All new rooftop unit and ducting Oct 2020.
" Plumbing -All clay pipe removed in Sept 2020 and replaced with PVC.
" Electrical -75% updated in 2017; all new electrical in master addition in Sept 2020.
" Lighting -New can lighting added in 2017 and new light fixtures throughout in 2020.
" Flooring -All new flooring in 2023.
" Cabinets -All new, high-end "Ultracraft" custom cabinets in 2017.
" Countertops -All new quartz countertop In 2017.
" Paint -All new paint (interior and exterior) in Nov 2020.
" Landscaping -Automatic sprinklers added in 2017, new patio and planters in 2017.
" Roofing -All new roof (old material removed) in Oct 2020.
" Windows -All new dual-pane windows added in 2017.
" Tankless Gas Water Heater -New in 2023.
" Insulation -All new R40 insulation in attic in Nov 2020.
" Permits -AII work in 2017 and 2020 permitted through the City of Phoenix.
" Doors -All new interior doors, frames, and casings in Nov 2020.
" Garage Door -New in 2017.
" Pergola -Metal (no maintenance) pergola added in 2017.
" Built in Outdoor BBQ -completely custom built in 2020 with high end subway tile, Weber grill & concrete countertops.
" Tile -High end tile throughout including Carrara Marble in master shower and accent wall, and 'Tile Shop' subway tiles in bathroom.
Location
State AZ
County Maricopa
Community Cavalier Campus
Direction South on Camelback Road to Elm Street, East on Elm Street to Home (South side of Street)
Rooms
Master Bedroom Not split
Den/Bedroom Plus 3
Separate Den/Office N
Interior
Interior Features No Interior Steps, Kitchen Island, 2 Master Baths, 3/4 Bath Master Bdrm, Double Vanity, High Speed Internet, Granite Counters
Heating Natural Gas
Cooling Refrigeration, Ceiling Fan(s)
Flooring Tile
Fireplaces Number No Fireplace
Fireplaces Type None
Fireplace No
Window Features Double Pane Windows
SPA None
Laundry Wshr/Dry HookUp Only
Exterior
Exterior Feature Covered Patio(s), Gazebo/Ramada, Patio, Built-in Barbecue
Parking Features Dir Entry frm Garage, Electric Door Opener
Garage Spaces 1.0
Garage Description 1.0
Fence Block
Pool None
Utilities Available SRP, SW Gas
Amenities Available None
Roof Type Composition
Private Pool No
Building
Lot Description Gravel/Stone Front, Grass Front, Grass Back
Story 1
Builder Name Unknown
Sewer Public Sewer
Water City Water
Architectural Style Ranch
Structure Type Covered Patio(s),Gazebo/Ramada,Patio,Built-in Barbecue
New Construction No
Schools
Elementary Schools Madison Camelview Elementary
Middle Schools Madison Park School
High Schools Camelback High School
School District Phoenix Union High School District
Others
HOA Fee Include No Fees
Senior Community No
Tax ID 163-18-051
Ownership Fee Simple
Acceptable Financing Cash, Conventional, FHA, VA Loan
Horse Property N
Listing Terms Cash, Conventional, FHA, VA Loan
Financing Conventional
Read Less
Want to know what your home might be worth? Contact us for a FREE valuation!

Our team is ready to help you sell your home for the highest possible price ASAP

Copyright 2024 Arizona Regional Multiple Listing Service, Inc. All rights reserved.
Bought with Redfin Corporation





