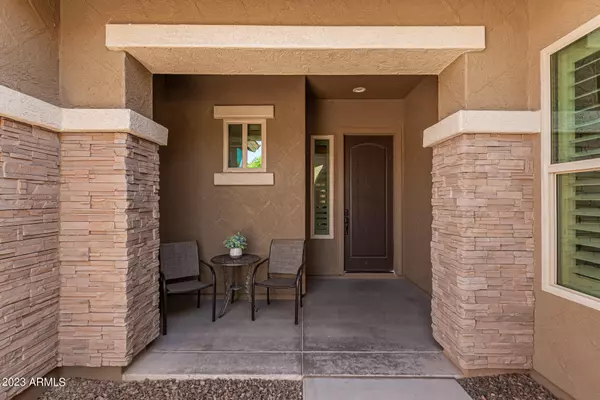$610,000
$609,900
For more information regarding the value of a property, please contact us for a free consultation.
29277 N 70TH Lane Peoria, AZ 85383
4 Beds
3 Baths
2,172 SqFt
Key Details
Sold Price $610,000
Property Type Single Family Home
Sub Type Single Family - Detached
Listing Status Sold
Purchase Type For Sale
Square Footage 2,172 sqft
Price per Sqft $280
Subdivision Sonoran Mountain Ranch
MLS Listing ID 6575472
Sold Date 08/17/23
Style Contemporary,Ranch
Bedrooms 4
HOA Fees $40/qua
HOA Y/N Yes
Originating Board Arizona Regional Multiple Listing Service (ARMLS)
Year Built 2013
Annual Tax Amount $2,748
Tax Year 2022
Lot Size 7,200 Sqft
Acres 0.17
Property Description
*OWNER/AGENT* Nestled in the foothills of northern Peoria and surrounded by hiking trails, a city park, and the Peoria Regional Preserve, this rare gem awaits as your future dream home. The front of the home lends itself to beautiful stonework, a 3-car split garage, and a wide front porch/entryway. Inside, you'll be greeted by 16-inch staggered tile throughout the home and an open and spacious floorplan with large windows that provide an almost panoramic view of your backyard. You'll love the cherry merlot cabinetry throughout the home, especially in the kitchen area where the upper staggered cabinets display a 4 1/2-inch crown with a rope inset. With stainless steel appliances, a walk-in pantry, and plenty of granite countertop space, you'll enjoy preparing your next culinary masterpiece The extended paver stone back patio flows out to pet-friendly artificial grass that stays green all year long and a raised stone wall planter that comes to life at night with accent lighting. Many additional features have been added, including a soft water system, RO water filtration system, and an extra filter system for the HVAC system to purify and clean the air. Other upgrades include security and surround sound prewiring, dual electric/gas for dryer, gas stove, and a gas-line stub at the back of the house. Two overhead storage racks have been added to the 2-car garage and the 3rd car garage is plumbed for a utility sink. The snail shower and deep linen closet in the master bath and the oversized walk-in closet add a nice touch too. Your next adventure awaits, so come grab this newly repainted home (2021) before it's gone!
Location
State AZ
County Maricopa
Community Sonoran Mountain Ranch
Direction North on 67th Avenue. 67th Avenue becomes Pyramid Peak Parkway at Jomax. Continue on Pyramid Peak Parkway until it ends into Sonoran Mountain Ranch. Left on Chalfen. Left on 70th Lane.
Rooms
Other Rooms Great Room
Master Bedroom Split
Den/Bedroom Plus 4
Separate Den/Office N
Interior
Interior Features Eat-in Kitchen, Breakfast Bar, 9+ Flat Ceilings, Drink Wtr Filter Sys, Soft Water Loop, Kitchen Island, Double Vanity, Full Bth Master Bdrm, High Speed Internet, Granite Counters
Heating Natural Gas
Cooling Refrigeration, Programmable Thmstat, Ceiling Fan(s)
Flooring Carpet, Tile
Fireplaces Number No Fireplace
Fireplaces Type None
Fireplace No
Window Features Vinyl Frame,Double Pane Windows,Low Emissivity Windows
SPA None
Laundry Wshr/Dry HookUp Only
Exterior
Exterior Feature Covered Patio(s), Patio
Parking Features Electric Door Opener
Garage Spaces 3.0
Garage Description 3.0
Fence Block
Pool None
Community Features Playground, Biking/Walking Path
Utilities Available APS, SW Gas
Amenities Available Management, Rental OK (See Rmks)
View Mountain(s)
Roof Type Tile
Accessibility Bath Grab Bars
Private Pool No
Building
Lot Description Sprinklers In Rear, Sprinklers In Front, Desert Back, Desert Front, Synthetic Grass Back, Auto Timer H2O Front, Auto Timer H2O Back
Story 1
Builder Name Cresleigh Homes
Sewer Public Sewer
Water City Water
Architectural Style Contemporary, Ranch
Structure Type Covered Patio(s),Patio
New Construction No
Schools
Elementary Schools Copper Creek Elementary
Middle Schools Hillcrest Middle School
High Schools Sandra Day O'Connor High School
School District Deer Valley Unified District
Others
HOA Name Sonoran Mtn Ranch
HOA Fee Include Maintenance Grounds,Street Maint
Senior Community No
Tax ID 201-03-314
Ownership Fee Simple
Acceptable Financing Cash, Conventional, FHA, VA Loan
Horse Property N
Listing Terms Cash, Conventional, FHA, VA Loan
Financing Conventional
Special Listing Condition N/A, Owner/Agent
Read Less
Want to know what your home might be worth? Contact us for a FREE valuation!

Our team is ready to help you sell your home for the highest possible price ASAP

Copyright 2025 Arizona Regional Multiple Listing Service, Inc. All rights reserved.
Bought with Bridwell Realty Group





