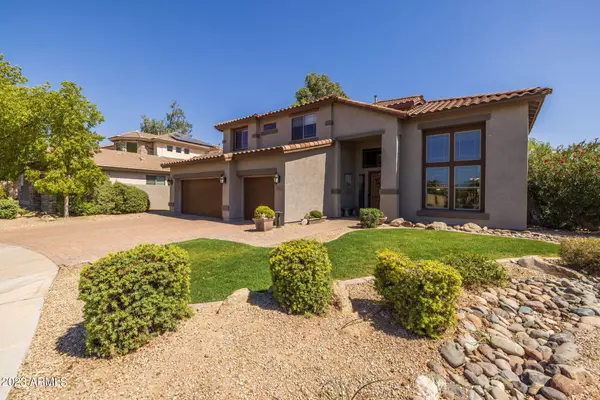$760,000
$725,000
4.8%For more information regarding the value of a property, please contact us for a free consultation.
3371 E FANDANGO Drive Gilbert, AZ 85298
4 Beds
3 Baths
3,005 SqFt
Key Details
Sold Price $760,000
Property Type Single Family Home
Sub Type Single Family - Detached
Listing Status Sold
Purchase Type For Sale
Square Footage 3,005 sqft
Price per Sqft $252
Subdivision Seville Parcel 26 Lot 107 108 And Tract A Replat
MLS Listing ID 6576912
Sold Date 08/04/23
Bedrooms 4
HOA Fees $37
HOA Y/N Yes
Originating Board Arizona Regional Multiple Listing Service (ARMLS)
Year Built 2007
Annual Tax Amount $3,026
Tax Year 2022
Lot Size 0.268 Acres
Acres 0.27
Property Description
Don't miss the chance to own this exceptional property, which showcases luxury with its 4 bedrooms and 3 full baths, along with a loft space and magnificent outdoor amenities. This former model home radiates elegance and style. The versatile loft space adds a touch of flexibility to the layout, while the mahogany kitchen cabinets, equipped with pull-outs and pantry-style storage, provide both functionality and sophistication and the garage has Electric Vehicle Charging Station. Step outside to discover a fenced, self-cleaning heated pool, accompanied by a captivating fountain water feature, ensuring privacy and tranquility. The outdoor area is complete with a spa, covered patio, BBQ grill, and fireplace, setting the stage for unforgettable moments of outdoor entertainment. With surround sound throughout, this home truly becomes a sanctuary of comfort and relaxation. Take this opportunity to make this exceptional property yours.
Location
State AZ
County Maricopa
Community Seville Parcel 26 Lot 107 108 And Tract A Replat
Direction South on Higley..East on Seville Blvd
Rooms
Other Rooms Loft
Master Bedroom Split
Den/Bedroom Plus 6
Separate Den/Office Y
Interior
Interior Features Eat-in Kitchen, Breakfast Bar, 9+ Flat Ceilings, Drink Wtr Filter Sys, Kitchen Island, Pantry, Double Vanity, Full Bth Master Bdrm, Separate Shwr & Tub, High Speed Internet, Granite Counters
Heating Natural Gas
Cooling Refrigeration, Programmable Thmstat
Flooring Carpet, Stone, Tile, Wood
Fireplaces Type Exterior Fireplace
Fireplace Yes
Window Features Sunscreen(s),Dual Pane,Low-E,Vinyl Frame
SPA Heated,Private
Exterior
Exterior Feature Balcony, Covered Patio(s), Patio, Built-in Barbecue
Parking Features Dir Entry frm Garage, Electric Door Opener, Extnded Lngth Garage, Electric Vehicle Charging Station(s)
Garage Spaces 3.0
Garage Description 3.0
Fence Block
Pool Fenced, Heated, Private
Landscape Description Irrigation Back, Irrigation Front
Community Features Playground, Biking/Walking Path
Utilities Available SRP, SW Gas
Amenities Available Management
Roof Type Tile
Private Pool Yes
Building
Lot Description Grass Front, Grass Back, Irrigation Front, Irrigation Back
Story 2
Builder Name SHEA HOMES
Sewer Public Sewer
Water City Water
Structure Type Balcony,Covered Patio(s),Patio,Built-in Barbecue
New Construction No
Schools
Elementary Schools Riggs Elementary
Middle Schools Willie & Coy Payne Jr. High
High Schools Basha High School
School District Chandler Unified District
Others
HOA Name Seville Homeowners A
HOA Fee Include Maintenance Grounds
Senior Community No
Tax ID 304-87-412
Ownership Fee Simple
Acceptable Financing Conventional, FHA, VA Loan
Horse Property N
Listing Terms Conventional, FHA, VA Loan
Financing Conventional
Read Less
Want to know what your home might be worth? Contact us for a FREE valuation!

Our team is ready to help you sell your home for the highest possible price ASAP

Copyright 2024 Arizona Regional Multiple Listing Service, Inc. All rights reserved.
Bought with eXp Realty






