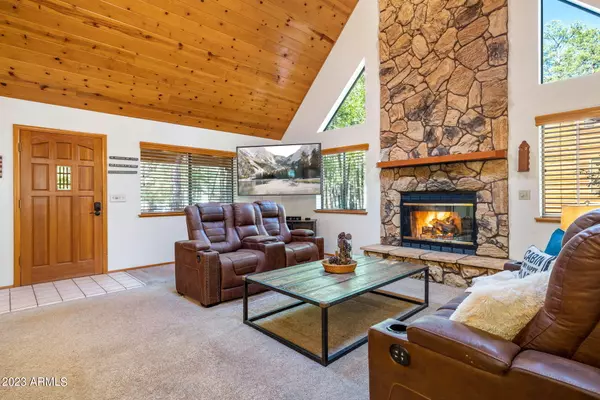$535,000
$550,000
2.7%For more information regarding the value of a property, please contact us for a free consultation.
5847 FORTY NINER Way Pinetop, AZ 85935
3 Beds
2 Baths
1,782 SqFt
Key Details
Sold Price $535,000
Property Type Single Family Home
Sub Type Single Family - Detached
Listing Status Sold
Purchase Type For Sale
Square Footage 1,782 sqft
Price per Sqft $300
Subdivision Pinetop Lakes Mountain Homes Unit 2
MLS Listing ID 6575528
Sold Date 08/01/23
Bedrooms 3
HOA Fees $30/ann
HOA Y/N Yes
Originating Board Arizona Regional Multiple Listing Service (ARMLS)
Year Built 1990
Annual Tax Amount $2,073
Tax Year 2022
Lot Size 0.316 Acres
Acres 0.32
Property Description
Beautiful cabin tucked away in the pines with a stunning floor to ceiling stone fireplace to keep you warm in winter! Remodeled kitchen with shaker cabinets, stainless steel appliances and luxury vinyl wood floor. Living room with vaulted, knotty pine wood ceiling and stone wood burning fireplace. Large 4 seasons sun porch off the living room area, Master on 1st floor with bathroom, 2 bedrooms up with bathroom. Laundry and 1 car attached garage. Covered porch leads to private fenced in back yard with turf and landscaping. Covered front porch with a swing to enjoy watching nature just outside your front door. Community association offers tennis, pickle ball, pool, hot tub, fitness center, indoor pool tables and table tennis. Plus SO MUCH MORE. Close to lakes, golf and skiing.
Location
State AZ
County Navajo
Community Pinetop Lakes Mountain Homes Unit 2
Direction From Hwy 260. Left onto Buck Springs Rd. Left onto Mark Twain Dr. Left onto Turkey Track Rd. Left onto Forty Niner Way. Property is on the right.
Rooms
Other Rooms Great Room
Master Bedroom Downstairs
Den/Bedroom Plus 3
Separate Den/Office N
Interior
Interior Features Master Downstairs, Breakfast Bar, Vaulted Ceiling(s), Pantry, Full Bth Master Bdrm, Granite Counters
Heating Natural Gas
Cooling Ceiling Fan(s)
Flooring Carpet, Vinyl, Tile
Fireplaces Type 1 Fireplace, Living Room, Gas
Fireplace Yes
Window Features Double Pane Windows
SPA None
Exterior
Exterior Feature Covered Patio(s), Private Yard, Storage
Parking Features Dir Entry frm Garage, Electric Door Opener
Garage Spaces 1.0
Garage Description 1.0
Fence Partial
Pool None
Community Features Community Spa, Community Pool, Tennis Court(s), Clubhouse, Fitness Center
Utilities Available City Electric, City Gas
Roof Type Composition
Private Pool No
Building
Lot Description Gravel/Stone Front, Gravel/Stone Back, Synthetic Grass Back
Story 2
Builder Name Unknown
Sewer Sewer in & Cnctd, Public Sewer
Water City Water
Structure Type Covered Patio(s),Private Yard,Storage
New Construction No
Schools
Elementary Schools Other
Middle Schools Other
High Schools Other
School District Blue Ridge Unified District
Others
HOA Name Pinetop Lakes Associ
HOA Fee Include Maintenance Grounds
Senior Community No
Tax ID 411-77-135
Ownership Fee Simple
Acceptable Financing Cash, Conventional, FHA, VA Loan
Horse Property N
Listing Terms Cash, Conventional, FHA, VA Loan
Financing Conventional
Read Less
Want to know what your home might be worth? Contact us for a FREE valuation!

Our team is ready to help you sell your home for the highest possible price ASAP

Copyright 2024 Arizona Regional Multiple Listing Service, Inc. All rights reserved.
Bought with Re/Max Mountain Valley






