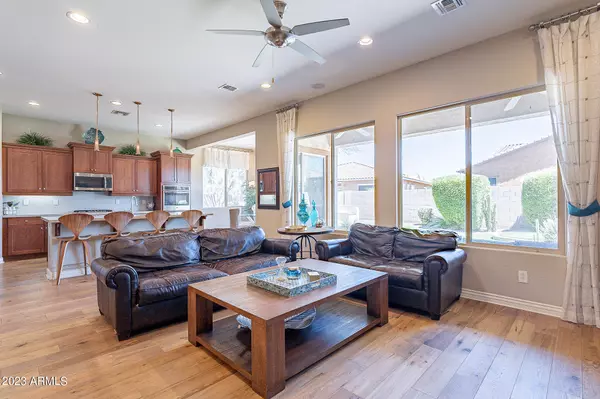$655,000
$649,500
0.8%For more information regarding the value of a property, please contact us for a free consultation.
20240 E ESCALANTE Road Queen Creek, AZ 85142
5 Beds
4 Baths
2,712 SqFt
Key Details
Sold Price $655,000
Property Type Single Family Home
Sub Type Single Family - Detached
Listing Status Sold
Purchase Type For Sale
Square Footage 2,712 sqft
Price per Sqft $241
Subdivision Victoria
MLS Listing ID 6571822
Sold Date 07/31/23
Bedrooms 5
HOA Fees $110/mo
HOA Y/N Yes
Originating Board Arizona Regional Multiple Listing Service (ARMLS)
Year Built 2014
Annual Tax Amount $2,839
Tax Year 2022
Lot Size 8,946 Sqft
Acres 0.21
Property Description
Welcome Home to this Beautiful former Model located in Victoria and Prime location of Queen Creek! This home has tons of upgrades & features including its own Guest quarters with separate entrance, sitting room, coffee bar, bedroom & private bath! Over 2700 livable sqft with very sought after Floorplan featuring large Great room, 5 bedrooms & 4 bathrooms. This property sits on a prime location north south facing lot & on cul-de-sac Street! So many amenities & upgrades to list: Amazing Curb appeal with fenced Courtyard, 10ft ceilings, 8 ft doors, rich Hardwood floors throughout, Custom Tile work, Custom window coverings, Surround sound, Alarm system, Tesla charger, Energy Star Home, Custom paint, Trim & More! This Dream Kitchen offers Bianca Montanha Granite, Maple Cafe Cabinetry, Double Ovens, Gas Cooktop range, large Island & Glass backsplash/lighting! Owners Retreat includes Tiled Walk-In Shower and Garden Tub, Raised Vanities and an Oversized Walk-In Closet. Enjoy the outdoor Entertaining Spaces with modern & mature landscaping, synthetic Turf, Putting green, raised Patio area, Trees & Pavers! You will Love a short walk or bike ride to all your Shopping, Dining & Entertainment! This one is a must see!!
Location
State AZ
County Maricopa
Community Victoria
Direction E on Ocotillo, N on Victoria, N on 202nd Pl, W on Escalante Rd
Rooms
Other Rooms Guest Qtrs-Sep Entrn, Great Room, BonusGame Room
Master Bedroom Split
Den/Bedroom Plus 6
Separate Den/Office N
Interior
Interior Features Eat-in Kitchen, Breakfast Bar, Soft Water Loop, Kitchen Island, Pantry, Double Vanity, Full Bth Master Bdrm, Separate Shwr & Tub, High Speed Internet, Granite Counters
Heating Natural Gas
Cooling Refrigeration
Flooring Carpet, Tile, Wood
Fireplaces Number No Fireplace
Fireplaces Type None
Fireplace No
Window Features Dual Pane
SPA None
Exterior
Exterior Feature Covered Patio(s), Patio, Separate Guest House
Parking Features Electric Door Opener, Electric Vehicle Charging Station(s)
Garage Spaces 2.0
Garage Description 2.0
Fence Block
Pool None
Community Features Playground, Biking/Walking Path
Amenities Available Management
Roof Type Tile
Private Pool No
Building
Lot Description Cul-De-Sac, Synthetic Grass Frnt, Synthetic Grass Back, Auto Timer H2O Front, Auto Timer H2O Back
Story 1
Builder Name Taylor Morrison
Sewer Public Sewer
Water City Water
Structure Type Covered Patio(s),Patio, Separate Guest House
New Construction No
Schools
Elementary Schools Desert Mountain Elementary
Middle Schools Newell Barney Middle School
High Schools Queen Creek High School
School District Queen Creek Unified District
Others
HOA Name Victoria
HOA Fee Include Maintenance Grounds
Senior Community No
Tax ID 314-05-823
Ownership Fee Simple
Acceptable Financing Conventional, FHA, VA Loan
Horse Property N
Listing Terms Conventional, FHA, VA Loan
Financing Conventional
Read Less
Want to know what your home might be worth? Contact us for a FREE valuation!

Our team is ready to help you sell your home for the highest possible price ASAP

Copyright 2024 Arizona Regional Multiple Listing Service, Inc. All rights reserved.
Bought with Elite Partners





