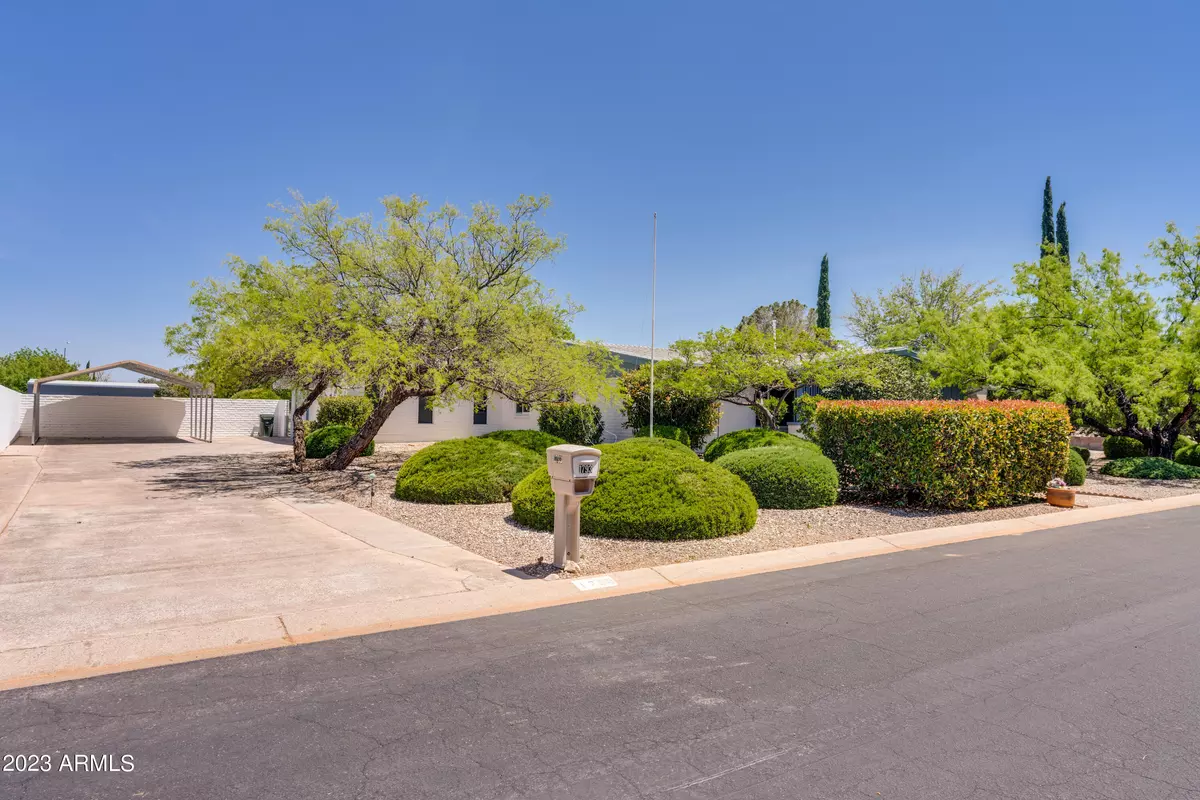$333,000
$325,000
2.5%For more information regarding the value of a property, please contact us for a free consultation.
1793 REGENCY Drive Sierra Vista, AZ 85635
4 Beds
3 Baths
3,044 SqFt
Key Details
Sold Price $333,000
Property Type Single Family Home
Sub Type Single Family - Detached
Listing Status Sold
Purchase Type For Sale
Square Footage 3,044 sqft
Price per Sqft $109
Subdivision Town & Country Estates Unit 2
MLS Listing ID 6551695
Sold Date 07/25/23
Style Ranch
Bedrooms 4
HOA Y/N No
Originating Board Arizona Regional Multiple Listing Service (ARMLS)
Year Built 1977
Annual Tax Amount $1,698
Tax Year 2022
Lot Size 0.464 Acres
Acres 0.46
Property Description
Welcome home! Experience this incredible 4 bedroom, 3 bath gem situated on a private half-acre lot in town and boasts an array of amenities perfect for any family. Cozy up to the gas fireplace and entertain guests in style with your formal dining room and separate family room. The large bonus room offers plenty of added space for work, play or hobbies. Retreat to the master bath after a long day with its luxurious walk-in tub and rain shower feature. Enjoy manicured outdoor living spaces, an RV hookup, 2-car carport, 2-car garage, and 2 storage buildings. The attached guest quarters complete with kitchenette and separate entrance is a rare find - perfect for mutli-generational families or use as a rental. Call today for your personal tour!
Location
State AZ
County Cochise
Community Town & Country Estates Unit 2
Direction From Buffalo Soldier Dr, turn E on 7th St, turn E on Camelot Rd, home is directly ahead at the T-intersection of Camelot and Regency Dr.
Rooms
Other Rooms Guest Qtrs-Sep Entrn, Great Room, Family Room, BonusGame Room
Master Bedroom Split
Den/Bedroom Plus 5
Separate Den/Office N
Interior
Interior Features Eat-in Kitchen, 2 Master Baths, Full Bth Master Bdrm, Tub with Jets
Heating Mini Split, Natural Gas, Floor Furnace, Wall Furnace
Cooling Refrigeration, Programmable Thmstat, Mini Split, Ceiling Fan(s)
Flooring Carpet, Laminate, Tile
Fireplaces Type 1 Fireplace, Living Room, Gas
Fireplace Yes
Window Features Skylight(s),Double Pane Windows
SPA None
Exterior
Exterior Feature Covered Patio(s), Gazebo/Ramada, Patio, Storage, RV Hookup
Parking Features Dir Entry frm Garage, Electric Door Opener, RV Access/Parking
Garage Spaces 2.0
Carport Spaces 2
Garage Description 2.0
Fence Block
Pool None
Utilities Available SSVEC, SW Gas
Amenities Available None
Roof Type Composition,Built-Up
Private Pool No
Building
Lot Description Gravel/Stone Front, Gravel/Stone Back
Story 1
Builder Name ukn
Sewer Septic Tank
Water Pvt Water Company
Architectural Style Ranch
Structure Type Covered Patio(s),Gazebo/Ramada,Patio,Storage,RV Hookup
New Construction No
Schools
Elementary Schools Town & Country Elementary School
Middle Schools Joyce Clark Middle School
High Schools Buena High School
School District Sierra Vista Unified District
Others
HOA Fee Include No Fees
Senior Community No
Tax ID 105-92-182
Ownership Fee Simple
Acceptable Financing Cash, Conventional, FHA, VA Loan
Horse Property N
Listing Terms Cash, Conventional, FHA, VA Loan
Financing VA
Read Less
Want to know what your home might be worth? Contact us for a FREE valuation!

Our team is ready to help you sell your home for the highest possible price ASAP

Copyright 2024 Arizona Regional Multiple Listing Service, Inc. All rights reserved.
Bought with RE/MAX Select





