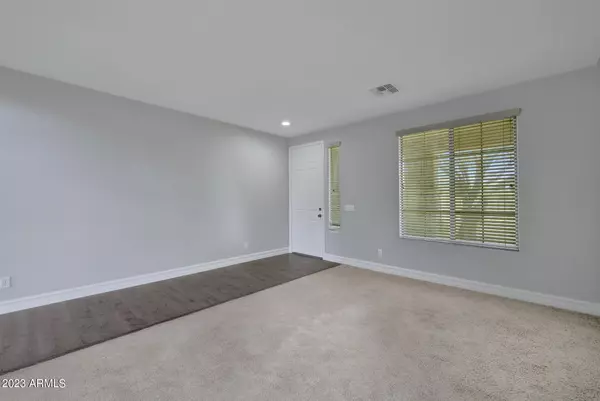$510,000
$515,000
1.0%For more information regarding the value of a property, please contact us for a free consultation.
6842 W NADINE Way Peoria, AZ 85383
4 Beds
2.5 Baths
2,212 SqFt
Key Details
Sold Price $510,000
Property Type Single Family Home
Sub Type Single Family - Detached
Listing Status Sold
Purchase Type For Sale
Square Footage 2,212 sqft
Price per Sqft $230
Subdivision Sonoran Mountain Ranch
MLS Listing ID 6571064
Sold Date 07/21/23
Style Spanish
Bedrooms 4
HOA Fees $40/qua
HOA Y/N Yes
Originating Board Arizona Regional Multiple Listing Service (ARMLS)
Year Built 2005
Annual Tax Amount $1,917
Tax Year 2022
Lot Size 5,500 Sqft
Acres 0.13
Property Description
Step into a realm of luxury, where dreams come alive, a haven that will truly thrive.
With four bedrooms and space galore this Peoria gem has so much more. An open-concept design, and a feast for the eyes,
Where modern elegance and comfort harmonize. Remodeled kitchen, a culinary delight, Sleek countertops and appliances shining bright. Brand new carpets and luxury vinyl floors, A symphony of style from ceiling to doors. Where sophistication and durability abound. Retreat to the bedrooms, tranquil and serene, The master suite fit for a king or queen. Ensuite bath, a sanctuary of bliss, A walk-in closet, your fashion haven's bliss. The backyard beckons with a view so grand, A fence that showcases nature's hand. Sip morning coffee or host gatherings dear, In this picturesque oasis, joy is near. Don't miss this chance to own a home of delight, a gem shining so bright. Embark on a tour, let your dreams unfurl, Discover a new chapter, in this enchanting world.
Location
State AZ
County Maricopa
Community Sonoran Mountain Ranch
Direction North on N Pyramid Peak Pkwy. Left on N Sonoran Mountain Ranch Rd. Right on W Morning Vista Dr. Left on Smokey Ln. Right on W Nadine Way and home is on the left.
Rooms
Other Rooms Loft
Master Bedroom Split
Den/Bedroom Plus 5
Separate Den/Office N
Interior
Interior Features Upstairs, Eat-in Kitchen, Pantry, Double Vanity, Full Bth Master Bdrm, Separate Shwr & Tub, Granite Counters
Heating Natural Gas
Cooling Refrigeration
Flooring Carpet, Vinyl
Fireplaces Number No Fireplace
Fireplaces Type None
Fireplace No
Window Features Double Pane Windows
SPA None
Exterior
Garage Spaces 2.0
Garage Description 2.0
Fence Wrought Iron
Pool None
Community Features Playground, Biking/Walking Path
Utilities Available APS, SW Gas
Amenities Available Management
View Mountain(s)
Roof Type Tile
Private Pool No
Building
Lot Description Sprinklers In Rear, Sprinklers In Front, Desert Back, Desert Front
Story 2
Builder Name Morrison Homes
Sewer Public Sewer
Water City Water
Architectural Style Spanish
New Construction No
Schools
Elementary Schools Copper Creek Elementary
Middle Schools Hillcrest Middle School
High Schools Sandra Day O'Connor High School
School District Deer Valley Unified District
Others
HOA Name Sonoran Mtn Ranch
HOA Fee Include Maintenance Grounds
Senior Community No
Tax ID 201-03-800
Ownership Fee Simple
Acceptable Financing Cash, Conventional, FHA, VA Loan
Horse Property N
Listing Terms Cash, Conventional, FHA, VA Loan
Financing Cash
Read Less
Want to know what your home might be worth? Contact us for a FREE valuation!

Our team is ready to help you sell your home for the highest possible price ASAP

Copyright 2025 Arizona Regional Multiple Listing Service, Inc. All rights reserved.
Bought with HomeSmart





