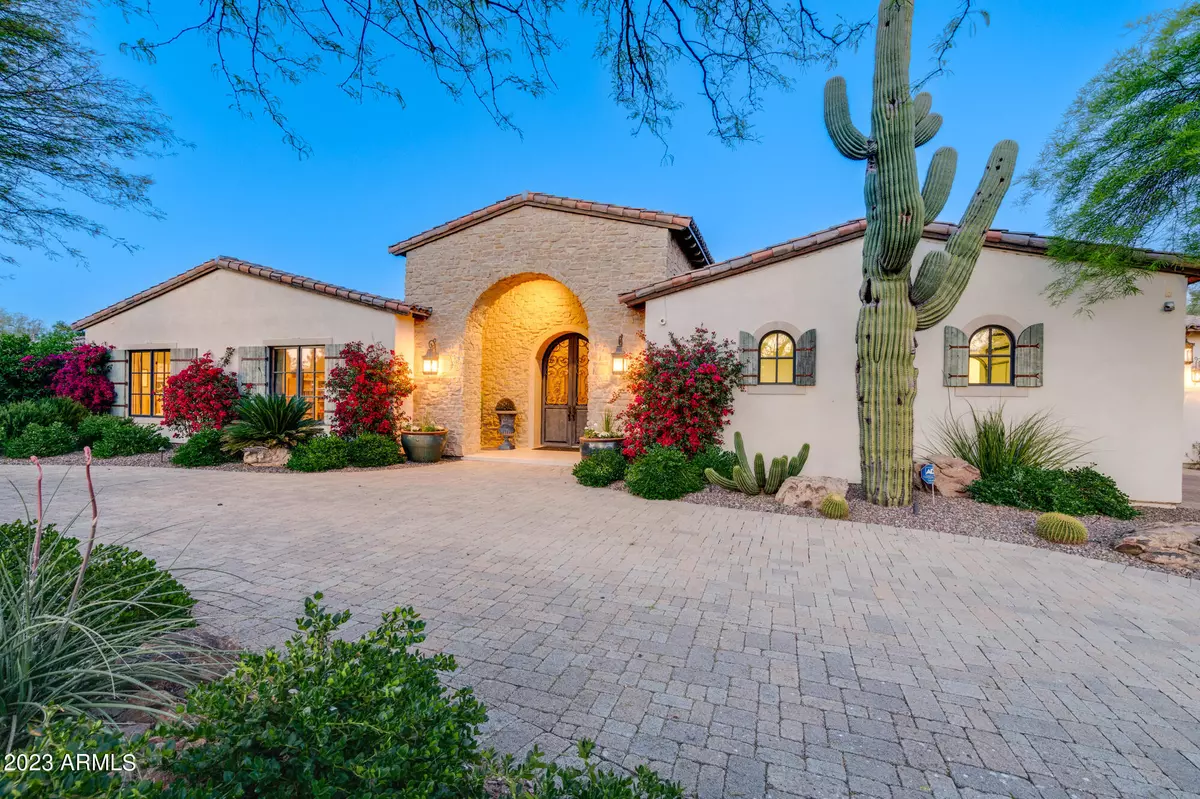$3,380,000
$2,599,900
30.0%For more information regarding the value of a property, please contact us for a free consultation.
13251 N 78TH Street Scottsdale, AZ 85260
5 Beds
6.5 Baths
4,583 SqFt
Key Details
Sold Price $3,380,000
Property Type Single Family Home
Sub Type Single Family - Detached
Listing Status Sold
Purchase Type For Sale
Square Footage 4,583 sqft
Price per Sqft $737
Subdivision Paradise Valley Ranchos
MLS Listing ID 6549640
Sold Date 06/29/23
Style Ranch
Bedrooms 5
HOA Y/N No
Originating Board Arizona Regional Multiple Listing Service (ARMLS)
Year Built 2008
Annual Tax Amount $9,730
Tax Year 2022
Lot Size 0.809 Acres
Acres 0.81
Property Description
Located in the peaceful Paradise Valley Ranchos neighborhood this idyllic home makes every day feel like vacation. Truly exceptional, the main home features a functional floor plan and beautifully maintained 4 bedroom, 4.5 bathroom interior & comes complete w/ a large master wing, state of the art kitchen, and multiple spaces to entertain. Take in the desert lifestyle in your resort style backyard which boasts a grand Ramada w/outdoor kitchen, heated pool & spa and two sprawling, multipurpose guest casitas. This convenient location provides close access to the freeway, best schools, restaurants, and entertainment. Although with an estate of this caliber you might never want to leave. Main house is 4,583 sq ft Guest house is 1,754 sq ft
- Guest house bedroom window treatments to be exclude Original home was built in 1972, main house completely redone w/an addition, pool and guest house in 2007 -2008 Buyer to verify all material facts and figures.
Location
State AZ
County Maricopa
Community Paradise Valley Ranchos
Direction North on 78th Street off Sweetwater to home on East side of street.
Rooms
Other Rooms Guest Qtrs-Sep Entrn, Great Room, Media Room, Family Room, BonusGame Room
Guest Accommodations 1754.0
Den/Bedroom Plus 7
Separate Den/Office Y
Interior
Interior Features Eat-in Kitchen, 9+ Flat Ceilings, Central Vacuum, Drink Wtr Filter Sys, Fire Sprinklers, No Interior Steps, Wet Bar, Kitchen Island, Bidet, Double Vanity, Full Bth Master Bdrm, Separate Shwr & Tub, Tub with Jets, High Speed Internet, Granite Counters
Heating Natural Gas
Cooling Refrigeration, Programmable Thmstat, Ceiling Fan(s)
Flooring Carpet, Stone, Wood
Fireplaces Type 3+ Fireplace, Exterior Fireplace, Living Room, Master Bedroom, Gas
Fireplace Yes
Window Features Wood Frames,Double Pane Windows
SPA Heated,Private
Exterior
Exterior Feature Circular Drive, Covered Patio(s), Gazebo/Ramada, Patio, Private Yard, Built-in Barbecue, Separate Guest House
Parking Features Attch'd Gar Cabinets, Dir Entry frm Garage, Electric Door Opener, Extnded Lngth Garage, RV Gate, Side Vehicle Entry, RV Access/Parking, Gated
Garage Spaces 4.0
Garage Description 4.0
Fence Block
Pool Heated, Private
Utilities Available APS, SW Gas
Amenities Available None
Roof Type Tile,Foam
Private Pool Yes
Building
Lot Description Sprinklers In Rear, Sprinklers In Front, Desert Front, Grass Back, Auto Timer H2O Front, Auto Timer H2O Back
Story 1
Builder Name Bellamonte Homes
Sewer Septic in & Cnctd, Septic Tank
Water City Water
Architectural Style Ranch
Structure Type Circular Drive,Covered Patio(s),Gazebo/Ramada,Patio,Private Yard,Built-in Barbecue, Separate Guest House
New Construction No
Schools
Elementary Schools Sonoran Sky Elementary School - Scottsdale
Middle Schools Desert Shadows Elementary School
High Schools Horizon School
School District Paradise Valley Unified District
Others
HOA Fee Include No Fees
Senior Community No
Tax ID 175-66-030
Ownership Fee Simple
Acceptable Financing Cash, Conventional
Horse Property N
Listing Terms Cash, Conventional
Financing Conventional
Read Less
Want to know what your home might be worth? Contact us for a FREE valuation!

Our team is ready to help you sell your home for the highest possible price ASAP

Copyright 2025 Arizona Regional Multiple Listing Service, Inc. All rights reserved.
Bought with Keller Williams Arizona Realty

