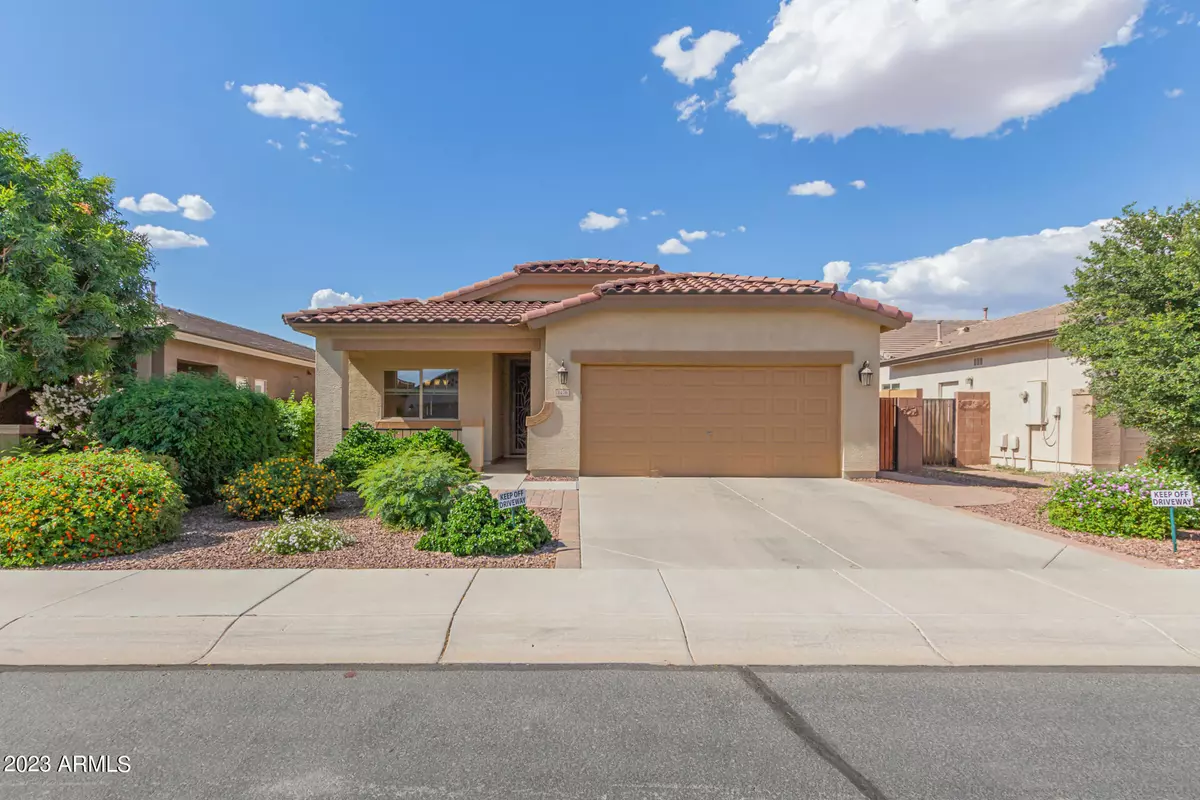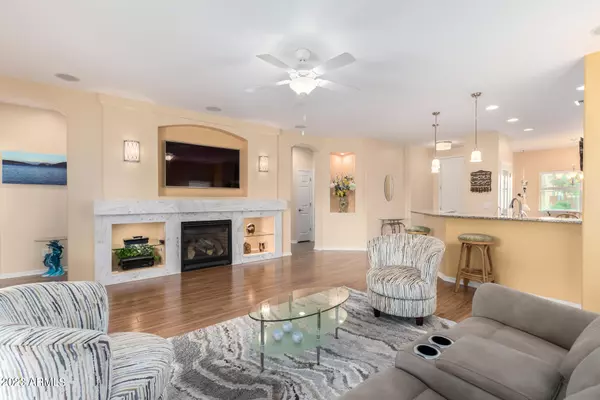$390,000
$385,000
1.3%For more information regarding the value of a property, please contact us for a free consultation.
1476 W BIRCH Road Queen Creek, AZ 85140
3 Beds
2 Baths
1,512 SqFt
Key Details
Sold Price $390,000
Property Type Single Family Home
Sub Type Single Family - Detached
Listing Status Sold
Purchase Type For Sale
Square Footage 1,512 sqft
Price per Sqft $257
Subdivision Ironwood Crossing Unit 3B 2012081597
MLS Listing ID 6557405
Sold Date 06/16/23
Style Ranch
Bedrooms 3
HOA Fees $185/mo
HOA Y/N Yes
Originating Board Arizona Regional Multiple Listing Service (ARMLS)
Year Built 2013
Annual Tax Amount $1,767
Tax Year 2022
Lot Size 5,521 Sqft
Acres 0.13
Property Description
Welcome to this stunning single-level home that offers the perfect blend of comfort and elegance. Boasting 3 spacious bedrooms and 2 well-appointed bathrooms, this move-in ready gem is sure to impress.Upon entering, you'll be greeted by a bright and open great room, accentuated by abundant natural light that floods the space. The fresh custom interior paint creates a modern and inviting atmosphere, while the recently painted exterior adds to the home's impeccable curb appeal. The kitchen is a true chef's delight, featuring solid wood cabinets, sleek granite counters, and a suite of brand-new appliances. The under cabinet lighting illuminates the workspace, making meal preparation a breeze.Relax and unwind in the cozy living area, complete with a gas fireplace featuring an elegant marble mantle. Enjoy your favorite movies and music with the built-in surround sound system, creating a cinematic experience right at home.Every detail has been carefully considered, including the new custom lighting that adds a touch of sophistication throughout the home. The comfort height toilet seats and vanity in the master bathroom provide enhanced accessibility and comfort. The master bath also boasts an oversized shower, perfect for indulgent relaxation.The spacious master bedroom features a patio door, allowing easy access to the outdoor oasis. Step outside and be enchanted by the professionally landscaped yard, complete with extended pavers, artificial turf, and lush greenery.Additional highlights of this meticulously maintained property include epoxy flooring in the garage, ensuring a pristine and organized space.Don't miss out on the opportunity to make this house your home. With its desirable features, including the absence of two-story homes behind and no carpet throughout, this residence offers a seamless blend of style and functionality. Seller also installed and air scrubber to purify in door air and a garage attic fan to offset heat in the summer.HOA fees include sewer bill. There are many more amenities in Ironwood Crossing with a fraction of the cost. Ironwood Crossing Community includes 2 heated pools, Bocce Ball, pickleball, horseshoes, 9-Hole Disc Golf, sand volleyball, basketball courts, tot lots, and more.
Location
State AZ
County Pinal
Community Ironwood Crossing Unit 3B 2012081597
Direction From Ocotillo, N on Barnes Pkwy, Left on Leatherwood, Left on Linden St, R on W Birch Rd to property on the right.
Rooms
Other Rooms Great Room
Master Bedroom Split
Den/Bedroom Plus 3
Separate Den/Office N
Interior
Interior Features Eat-in Kitchen, Breakfast Bar, 9+ Flat Ceilings, Drink Wtr Filter Sys, Soft Water Loop, Pantry, 3/4 Bath Master Bdrm, Double Vanity, High Speed Internet, Granite Counters
Heating Natural Gas
Cooling Refrigeration, Programmable Thmstat, Ceiling Fan(s)
Flooring Laminate, Tile
Fireplaces Type 1 Fireplace, Family Room, Gas
Fireplace Yes
Window Features Vinyl Frame,Double Pane Windows,Low Emissivity Windows
SPA None
Exterior
Exterior Feature Covered Patio(s), Patio
Parking Features Electric Door Opener
Garage Spaces 2.0
Garage Description 2.0
Fence Block
Pool None
Community Features Pickleball Court(s), Community Pool Htd, Community Pool, Playground, Biking/Walking Path, Clubhouse
Utilities Available SRP
Amenities Available Management
Roof Type Tile
Accessibility Bath Raised Toilet
Private Pool No
Building
Lot Description Sprinklers In Rear, Sprinklers In Front, Desert Back, Desert Front, Synthetic Grass Back, Auto Timer H2O Front, Auto Timer H2O Back
Story 1
Builder Name Fulton
Sewer Other, Private Sewer
Water City Water
Architectural Style Ranch
Structure Type Covered Patio(s),Patio
New Construction No
Schools
Elementary Schools Ranch Elementary School
Middle Schools J. O. Combs Middle School
High Schools Combs High School
School District J. O. Combs Unified School District
Others
HOA Name Ironwood Crossing
HOA Fee Include Sewer,Maintenance Grounds
Senior Community No
Tax ID 109-52-854
Ownership Fee Simple
Acceptable Financing Conventional, FHA, VA Loan
Horse Property N
Listing Terms Conventional, FHA, VA Loan
Financing Conventional
Read Less
Want to know what your home might be worth? Contact us for a FREE valuation!

Our team is ready to help you sell your home for the highest possible price ASAP

Copyright 2024 Arizona Regional Multiple Listing Service, Inc. All rights reserved.
Bought with Weichert, Realtors-Home Pro Realty





