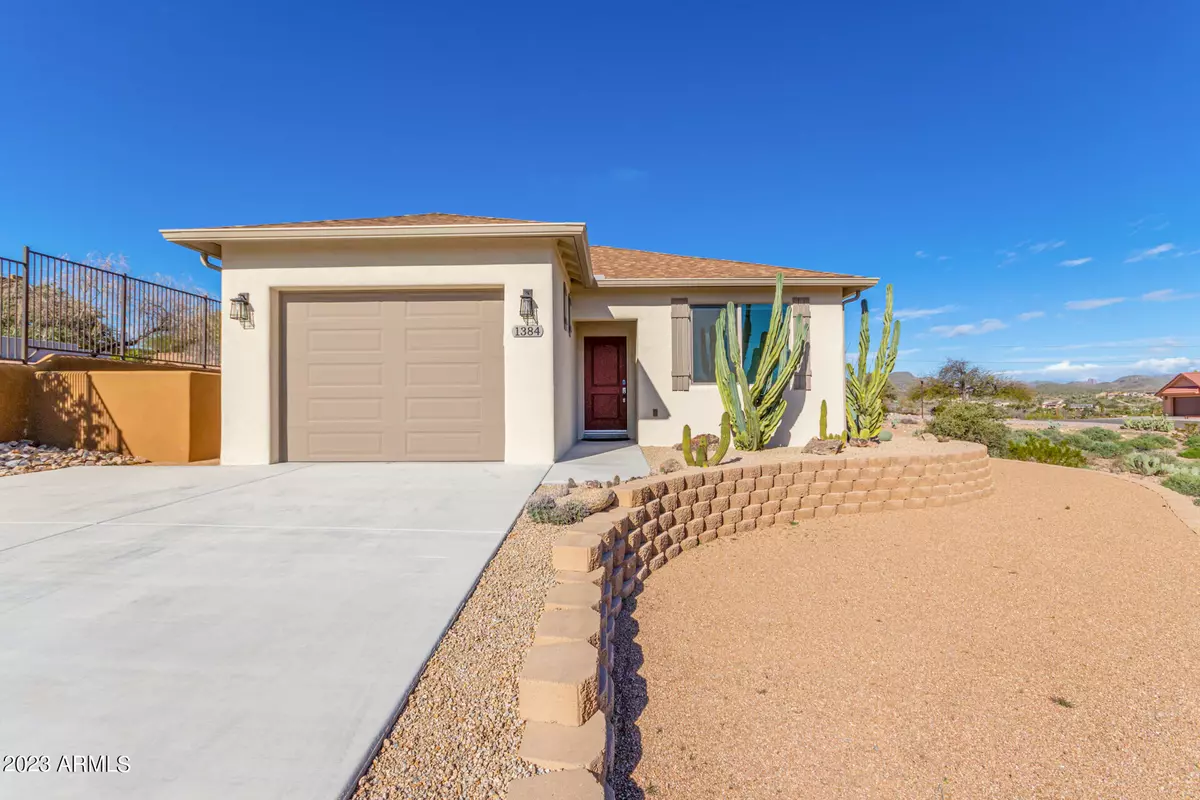$465,000
$485,000
4.1%For more information regarding the value of a property, please contact us for a free consultation.
1384 E Lynda Lane Queen Valley, AZ 85118
3 Beds
2 Baths
1,585 SqFt
Key Details
Sold Price $465,000
Property Type Single Family Home
Sub Type Single Family - Detached
Listing Status Sold
Purchase Type For Sale
Square Footage 1,585 sqft
Price per Sqft $293
Subdivision Queen Valley Estates Unit One Amd
MLS Listing ID 6549868
Sold Date 06/01/23
Style Ranch
Bedrooms 3
HOA Y/N No
Originating Board Arizona Regional Multiple Listing Service (ARMLS)
Year Built 2019
Annual Tax Amount $1,875
Tax Year 2022
Lot Size 0.446 Acres
Acres 0.45
Property Description
If you're looking for a reprieve from the hectic pace with room to breathe - you've found it. **VIEWS from this .44 acre property. CHARMING, lightly lived in home with wonderful use of space. VAULTED ceilings in the spacious great room featuring kitchen, dining and living area. Kitchen has neutral cabinets & counters with plenty of storage. Huge island with seating. Separate laundry room with additional storage room/pantry. **Pavered patio provides ample room for entertaining. Outstanding views. Pergola over a portion of patio. **Separate 12 x 16 golf cart garage. This sturdy home was built with insulated concrete forms filled with concrete = low energy costs. 0.3 miles to 18 hole golf course with two restaurants nearby. **Property extends to street - NO building adjacent to you. NO HOA.
Location
State AZ
County Pinal
Community Queen Valley Estates Unit One Amd
Direction US60 East to QV exit 214, left on QV Rd which becomes Queen Anne Dr. Do a U turn at Victoria View, stay on Queen Anne Dr. Go straight. Next right is Lynda Lane. Property is half-way up on right.
Rooms
Other Rooms Separate Workshop
Master Bedroom Split
Den/Bedroom Plus 3
Separate Den/Office N
Interior
Interior Features No Interior Steps, Vaulted Ceiling(s), Kitchen Island, Pantry, 3/4 Bath Master Bdrm, Double Vanity, High Speed Internet
Heating Electric
Cooling Refrigeration, Programmable Thmstat, Ceiling Fan(s)
Flooring Carpet, Vinyl
Fireplaces Number No Fireplace
Fireplaces Type None
Fireplace No
Window Features Vinyl Frame,Double Pane Windows
SPA None
Exterior
Exterior Feature Patio, Storage
Parking Features Dir Entry frm Garage, Electric Door Opener, Golf Cart Garage
Garage Spaces 1.0
Garage Description 1.0
Fence Block, Partial, Wrought Iron
Pool None
Community Features Golf
Utilities Available SRP
Amenities Available None
View Mountain(s)
Roof Type Composition
Accessibility Zero-Grade Entry
Private Pool No
Building
Lot Description Corner Lot, Desert Back, Desert Front, Gravel/Stone Front, Gravel/Stone Back, Natural Desert Front
Story 1
Builder Name Gary Navis
Sewer Septic in & Cnctd, Septic Tank
Water City Water
Architectural Style Ranch
Structure Type Patio,Storage
New Construction No
Schools
Elementary Schools Peralta Trail Elementary School
Middle Schools Cactus Canyon Junior High
High Schools Apache Junction High School
School District Apache Junction Unified District
Others
HOA Fee Include No Fees
Senior Community No
Tax ID 104-19-120
Ownership Fee Simple
Acceptable Financing Cash, Conventional, FHA, VA Loan
Horse Property N
Listing Terms Cash, Conventional, FHA, VA Loan
Financing Cash
Special Listing Condition N/A, Owner/Agent
Read Less
Want to know what your home might be worth? Contact us for a FREE valuation!

Our team is ready to help you sell your home for the highest possible price ASAP

Copyright 2025 Arizona Regional Multiple Listing Service, Inc. All rights reserved.
Bought with Just Selling AZ





