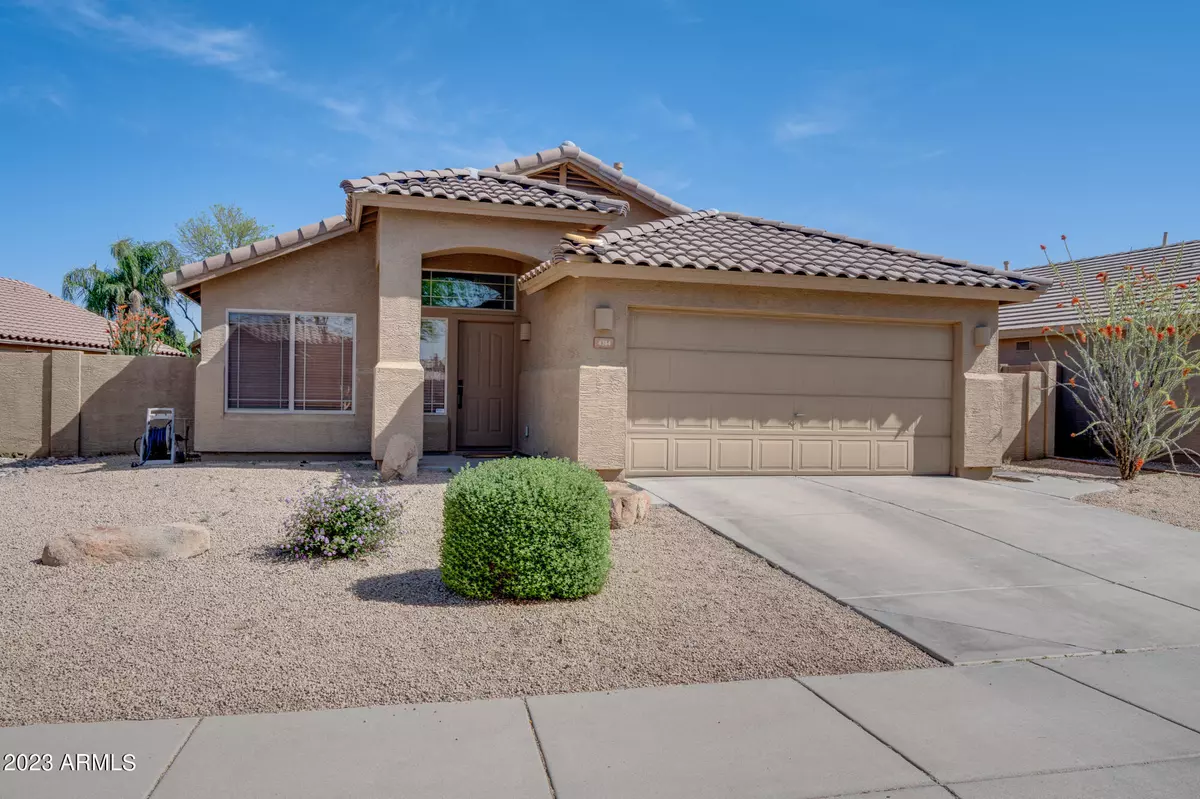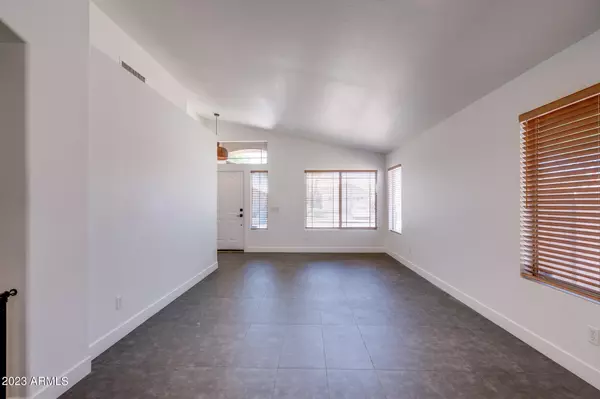$529,900
$529,900
For more information regarding the value of a property, please contact us for a free consultation.
4314 E TETHER Trail Phoenix, AZ 85050
3 Beds
2 Baths
1,454 SqFt
Key Details
Sold Price $529,900
Property Type Single Family Home
Sub Type Single Family - Detached
Listing Status Sold
Purchase Type For Sale
Square Footage 1,454 sqft
Price per Sqft $364
Subdivision Tatum Highlands Parcel 14
MLS Listing ID 6545256
Sold Date 05/31/23
Bedrooms 3
HOA Fees $39/qua
HOA Y/N Yes
Originating Board Arizona Regional Multiple Listing Service (ARMLS)
Year Built 1996
Annual Tax Amount $2,273
Tax Year 2022
Lot Size 6,423 Sqft
Acres 0.15
Property Description
Welcome to this stunning and meticulously updated home in the highly sought-after Tatum Highlands community! This gem boasts 3 bedrooms 2 baths and 1454 square feet of thoughtfully designed living space. You'll be greeted by large tile floors that flow seamlessly throughout the entire house. These Beautiful floors were updated in 2021 along with tall baseboards that add a touch of elegance to every room. The interior has been freshly painted. The updated fireplace fascia serves as a striking focal point in the living area. The heart of the home is the immaculate kitchen with new black quartz countertops Updated in 2021 the countertops are complemented by high-end matching Samsung appliances.
North/South facing orientation allows for an abundance of natural light while maintaining energy efficiency the property is equipped with solar panels helping you save on energy costs and reduce your carbon footprint. Desirable Tatum Highlands location offers a serene setting while being conveniently close to shopping, dining and recreational amenities. The community is know for its friendly atmosphere and well-maintained surroundings. Don't miss the opportunity to make this beautifully updated home your own. Schedule your private showing today!
Location
State AZ
County Maricopa
Community Tatum Highlands Parcel 14
Direction West on Jomax South on 43rd and East on Tether
Rooms
Other Rooms Family Room
Den/Bedroom Plus 3
Separate Den/Office N
Interior
Interior Features Breakfast Bar, No Interior Steps, 3/4 Bath Master Bdrm, Double Vanity, High Speed Internet
Heating Electric
Cooling Refrigeration, Ceiling Fan(s)
Flooring Tile
Fireplaces Type 1 Fireplace, Family Room, Gas
Fireplace Yes
SPA None
Laundry Wshr/Dry HookUp Only
Exterior
Exterior Feature Covered Patio(s)
Parking Features Dir Entry frm Garage
Garage Spaces 2.0
Garage Description 2.0
Fence Block
Pool None
Utilities Available APS
Amenities Available Other
Roof Type Tile
Private Pool No
Building
Lot Description Sprinklers In Rear, Sprinklers In Front, Desert Back, Desert Front
Story 1
Builder Name Presley Homes
Sewer Public Sewer
Water City Water
Structure Type Covered Patio(s)
New Construction No
Schools
Elementary Schools Desert Trails Elementary School
Middle Schools Explorer Middle School
High Schools Pinnacle High School
School District Paradise Valley Unified District
Others
HOA Name Tatum Highlands
HOA Fee Include Maintenance Grounds
Senior Community No
Tax ID 212-09-516
Ownership Fee Simple
Acceptable Financing Cash, Conventional, FHA, VA Loan
Horse Property N
Listing Terms Cash, Conventional, FHA, VA Loan
Financing Cash
Read Less
Want to know what your home might be worth? Contact us for a FREE valuation!

Our team is ready to help you sell your home for the highest possible price ASAP

Copyright 2024 Arizona Regional Multiple Listing Service, Inc. All rights reserved.
Bought with West USA Realty






