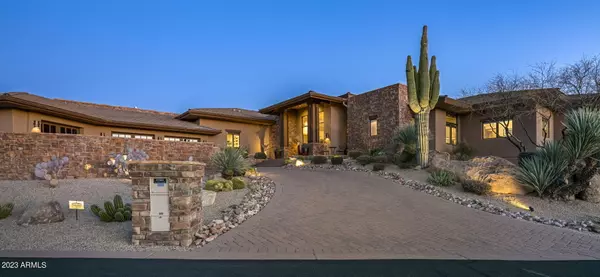$2,950,000
$3,295,000
10.5%For more information regarding the value of a property, please contact us for a free consultation.
37861 N 104TH Place Scottsdale, AZ 85262
3 Beds
4 Baths
4,652 SqFt
Key Details
Sold Price $2,950,000
Property Type Single Family Home
Sub Type Single Family - Detached
Listing Status Sold
Purchase Type For Sale
Square Footage 4,652 sqft
Price per Sqft $634
Subdivision Mirabel Club
MLS Listing ID 6523688
Sold Date 05/31/23
Style Other (See Remarks)
Bedrooms 3
HOA Fees $383/qua
HOA Y/N Yes
Originating Board Arizona Regional Multiple Listing Service (ARMLS)
Year Built 2004
Annual Tax Amount $5,350
Tax Year 2022
Lot Size 1.202 Acres
Acres 1.2
Property Description
VIEWS, VIEWS, VIEWS. Looking straight down the 1st fairway of the Tom Fazio designed Mirabel Club golf course on an elevated oversized south facing homesite, this Frank Lloyd Wright inspired custom home is an entertainers dream. Very open, light & bright floorplan consists of just over 4,600 sq. ft. with 3 bedrooms, one of which is a detached casita, 4 baths + an office. Soaring ceilings & large panes of glass look out across the resort inspired backyard w/ unobstructed views of golf, Pinnacle Peak, the McDowell Mountains, sunsets & city lights. The backyard features a large covered patio with brick paver hardscape for entertaining, a wood burning free standing fireplace next to the built-in barbecue, pool with waterfall & spa. A golf membership is available per the bylaws of the Club. Additionally, home has a leak defense system installed.
Location
State AZ
County Maricopa
Community Mirabel Club
Direction Going North on Pima-Turn Right off of Pima onto Cave Creek Rd. Entrance to Mirabel is 2.3 miles once you turn onto Cave Creek. Pull up to the guest side of the guard gate for entrance into community.
Rooms
Other Rooms Library-Blt-in Bkcse, Guest Qtrs-Sep Entrn, ExerciseSauna Room, Great Room
Master Bedroom Split
Den/Bedroom Plus 5
Separate Den/Office Y
Interior
Interior Features Breakfast Bar, Fire Sprinklers, Kitchen Island, Pantry, Bidet, Double Vanity, Full Bth Master Bdrm, Separate Shwr & Tub, Tub with Jets, Granite Counters
Heating Natural Gas
Cooling Refrigeration
Flooring Carpet, Stone, Tile, Wood
Fireplaces Type 3+ Fireplace, Exterior Fireplace, Family Room, Master Bedroom, Gas
Fireplace Yes
Window Features Skylight(s),Wood Frames
SPA Heated,Private
Exterior
Exterior Feature Covered Patio(s), Patio, Private Street(s), Separate Guest House
Parking Features Electric Door Opener, Separate Strge Area
Garage Spaces 3.0
Garage Description 3.0
Fence Block
Pool Heated, Private
Community Features Gated Community, Guarded Entry
Utilities Available Oth Gas (See Rmrks), APS
Amenities Available Management
View City Lights, Mountain(s)
Roof Type Foam,Metal
Private Pool Yes
Building
Lot Description Sprinklers In Rear, Sprinklers In Front, Desert Back, Desert Front, Cul-De-Sac
Story 1
Builder Name Centurion
Sewer Public Sewer
Water City Water
Architectural Style Other (See Remarks)
Structure Type Covered Patio(s),Patio,Private Street(s), Separate Guest House
New Construction No
Schools
Elementary Schools Black Mountain Elementary School
Middle Schools Sonoran Trails Middle School
High Schools Cactus Shadows High School
School District Cave Creek Unified District
Others
HOA Name Mirabel Comm. Assoc.
HOA Fee Include Maintenance Grounds,Street Maint
Senior Community No
Tax ID 219-62-480
Ownership Fee Simple
Acceptable Financing Cash
Horse Property N
Listing Terms Cash
Financing Cash
Read Less
Want to know what your home might be worth? Contact us for a FREE valuation!

Our team is ready to help you sell your home for the highest possible price ASAP

Copyright 2025 Arizona Regional Multiple Listing Service, Inc. All rights reserved.
Bought with Mirabel Properties





