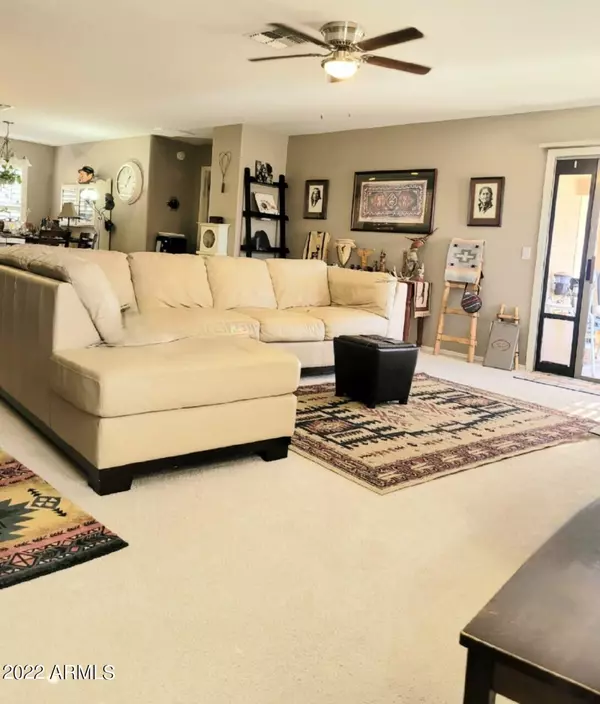$418,000
$420,000
0.5%For more information regarding the value of a property, please contact us for a free consultation.
33143 N Cat Hills Avenue Queen Creek, AZ 85144
3 Beds
2 Baths
1,682 SqFt
Key Details
Sold Price $418,000
Property Type Single Family Home
Sub Type Single Family - Detached
Listing Status Sold
Purchase Type For Sale
Square Footage 1,682 sqft
Price per Sqft $248
Subdivision Village At San Tan Heights Parcel 1
MLS Listing ID 6478142
Sold Date 05/31/23
Bedrooms 3
HOA Fees $75/qua
HOA Y/N Yes
Originating Board Arizona Regional Multiple Listing Service (ARMLS)
Year Built 2003
Annual Tax Amount $1,303
Tax Year 2022
Lot Size 8,075 Sqft
Acres 0.19
Property Description
Spring into Summer with this Move in Ready Gem!
Take a tour of the QC and never leave!!
Amazing corner lot, beautifully maintained, - Great for entertaining! 3/2 Den/ office could be 4th BR,2Cg Private Pool
Enjoy & explore in your new community.
San Tan Mountain Regional Park is 3.6 miles away, enjoy beautiful mountain views, nature & hiking minutes away from home. The San Tan Heights Center offers an array of services as well as a community pool and a gym. Parks, Playgrounds, ramadas, basketball courts, walking/running /biking paths shower the neighborhood. New shopping centers & restaurants are flourishing in this expanding community. Schedule a showing, explore the amenities and fall in love with the neighborhood.
Location
State AZ
County Pinal
Community Village At San Tan Heights Parcel 1
Direction East on Hunt Hwy, right on Gary Rd, right on Peggy Ln, right on North Hidden Canyon Dr, follow around to Hayden Park Dr. to Stop sign. Welcome Home! Property is on the right.
Rooms
Master Bedroom Split
Den/Bedroom Plus 4
Separate Den/Office Y
Interior
Interior Features Eat-in Kitchen, Kitchen Island, Full Bth Master Bdrm, Separate Shwr & Tub, High Speed Internet, Granite Counters
Heating Natural Gas
Cooling Refrigeration, Ceiling Fan(s)
Flooring Carpet, Tile
Fireplaces Number No Fireplace
Fireplaces Type None
Fireplace No
Window Features Sunscreen(s)
SPA None
Exterior
Exterior Feature Covered Patio(s)
Parking Features Dir Entry frm Garage
Garage Spaces 2.0
Carport Spaces 2
Garage Description 2.0
Fence Block
Pool Play Pool, Private
Community Features Community Pool, Playground, Clubhouse, Fitness Center
Utilities Available SRP, City Gas
Amenities Available Management
Roof Type Tile
Private Pool Yes
Building
Lot Description Corner Lot, Desert Back, Desert Front
Story 1
Builder Name Unknown
Sewer Public Sewer
Water Pvt Water Company
Structure Type Covered Patio(s)
New Construction No
Schools
Elementary Schools San Tan Heights Elementary
Middle Schools San Tan Heights Elementary
High Schools San Tan Foothills High School
School District Florence Unified School District
Others
HOA Name San Tan Heights HOA
HOA Fee Include Maintenance Grounds
Senior Community No
Tax ID 509-13-138
Ownership Fee Simple
Acceptable Financing Cash, Conventional, FHA, VA Loan
Horse Property N
Listing Terms Cash, Conventional, FHA, VA Loan
Financing Conventional
Read Less
Want to know what your home might be worth? Contact us for a FREE valuation!

Our team is ready to help you sell your home for the highest possible price ASAP

Copyright 2024 Arizona Regional Multiple Listing Service, Inc. All rights reserved.
Bought with Desert Elite Realty





