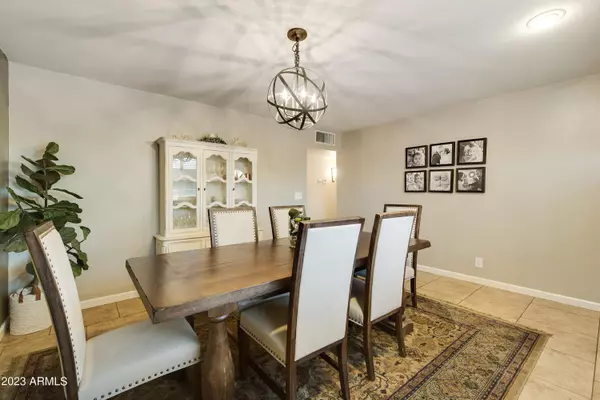$455,000
$450,000
1.1%For more information regarding the value of a property, please contact us for a free consultation.
1138 E ECHO Lane Phoenix, AZ 85020
3 Beds
2 Baths
1,422 SqFt
Key Details
Sold Price $455,000
Property Type Single Family Home
Sub Type Single Family - Detached
Listing Status Sold
Purchase Type For Sale
Square Footage 1,422 sqft
Price per Sqft $319
Subdivision New Northtown 2
MLS Listing ID 6543389
Sold Date 05/25/23
Style Other (See Remarks)
Bedrooms 3
HOA Y/N No
Originating Board Arizona Regional Multiple Listing Service (ARMLS)
Year Built 1958
Annual Tax Amount $1,251
Tax Year 2022
Lot Size 6,429 Sqft
Acres 0.15
Property Description
Charming, remodeled home on a cul-de-sac lot with 3BR/2BA with PRIVATE PEBBLETEC DIVING POOL located in North Central Sunnyslope. Mountain views, RV Gate and NO HOA! Walk inside to the elegant dining room with on trend colors, contemporary chandelier and natural light. The cozy kitchen has white cabinets, granite counters, butcher block island with breakfast bar, glossy stainless steel appliances and breakfast nook. Recessed lighting in the family room and kitchen added in 2018 ($2000). Master and guest bathrooms completely remodeled in 2021 ($23,000) with gorgeous designer tile, vanities, toilets, mirrors and lighting. New contemporary ceiling fans throughout 2019 ($800). Make yourself at home in the spacious family room ideal for hosting parties with white brick fireplace. Head outside to your entertainer's delight. The backyard showcases an extended covered patio with slate tile, refreshing pool, newer turf, ceiling fans, plenty of space for entertaining and enjoying Arizona summers. Patio cover and lighting updated 2023 ($1800). Variable speed pool pump replaced 2021 ($2500).
Tranquil owner's suite is pristine and ready for lazy Saturday mornings. Nicely sized, cozy secondary bedrooms.
Leased solar panels w/fixed payment of $189.73/month. Other important features include energy efficient dual pane windows, new HVAC 2017, new roof in 2014, water heater replaced Nov 2016, tile floors and wood laminate floors throughout. Spacious laundry room. 1 car garage, extended driveway. Easy care front yard. All appliances included.
Excellent school district, fantastic location. Walking distance to shopping, minutes from SR 51, walking distance to canal trails, 1 mile from Piestewa peak and 2 miles from Dreamy Draw Recreation Area. 15 minutes from downtown.
Location
State AZ
County Maricopa
Community New Northtown 2
Direction North on 12th Street to El Caminito Drive, turn left (west) then take immediate right onto access road to Echo Lane. Home is on the right.
Rooms
Other Rooms Family Room
Master Bedroom Not split
Den/Bedroom Plus 3
Separate Den/Office N
Interior
Interior Features Eat-in Kitchen, Breakfast Bar, No Interior Steps, Kitchen Island, Pantry, 3/4 Bath Master Bdrm, High Speed Internet, Granite Counters
Heating Natural Gas
Cooling Refrigeration, Programmable Thmstat, Ceiling Fan(s)
Flooring Other, Tile
Fireplaces Number 1 Fireplace
Fireplaces Type 1 Fireplace, Family Room
Fireplace Yes
Window Features Dual Pane
SPA None
Exterior
Exterior Feature Covered Patio(s), Playground, Patio
Parking Features Dir Entry frm Garage, Electric Door Opener, RV Gate
Garage Spaces 1.0
Garage Description 1.0
Fence Block
Pool Variable Speed Pump, Diving Pool, Private
Amenities Available None
View Mountain(s)
Roof Type Composition
Private Pool Yes
Building
Lot Description Gravel/Stone Front, Synthetic Grass Back
Story 1
Builder Name Unk
Sewer Public Sewer
Water City Water
Architectural Style Other (See Remarks)
Structure Type Covered Patio(s),Playground,Patio
New Construction No
Schools
Elementary Schools Desert View Elementary School
Middle Schools Royal Palm Middle School
High Schools Sunnyslope High School
School District Glendale Union High School District
Others
HOA Fee Include No Fees
Senior Community No
Tax ID 160-06-024
Ownership Fee Simple
Acceptable Financing Conventional, FHA, VA Loan
Horse Property N
Listing Terms Conventional, FHA, VA Loan
Financing Conventional
Read Less
Want to know what your home might be worth? Contact us for a FREE valuation!

Our team is ready to help you sell your home for the highest possible price ASAP

Copyright 2024 Arizona Regional Multiple Listing Service, Inc. All rights reserved.
Bought with Highland Real Estate






