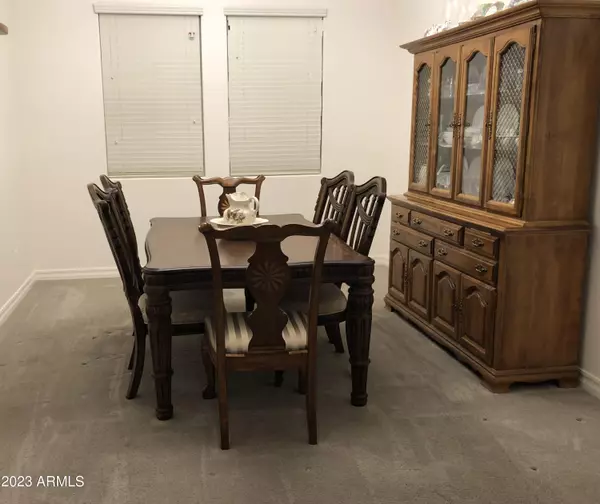$545,000
$545,000
For more information regarding the value of a property, please contact us for a free consultation.
1145 W LAYLAND Avenue Queen Creek, AZ 85140
4 Beds
3.5 Baths
3,115 SqFt
Key Details
Sold Price $545,000
Property Type Single Family Home
Sub Type Single Family - Detached
Listing Status Sold
Purchase Type For Sale
Square Footage 3,115 sqft
Price per Sqft $174
Subdivision Ironwood Crossing Unit 4A 2016027985
MLS Listing ID 6537153
Sold Date 05/01/23
Style Contemporary
Bedrooms 4
HOA Fees $185/mo
HOA Y/N Yes
Originating Board Arizona Regional Multiple Listing Service (ARMLS)
Year Built 2018
Annual Tax Amount $3,115
Tax Year 2022
Lot Size 8,752 Sqft
Acres 0.2
Property Description
Best priced home in the community! Must see in person...schedule a showing now! Additional photos coming soon.
Ironwood Crossings offers its residents a multitude of ACTIVITIES...2 Aquatic Centers, clubhouse w/ kitchen, 20 individual parks, basketball/volleyball courts, Ramadas, BBQ areas, playgrounds, miles of walking paths, an A-Rated Charter School and frisbee disc golf course! Banner Ironwood Hospital, Queen Creek Marketplace with loads of RESTAURANTS/SHOPPING, Queen Creek Performing Arts Center, Barney Family Sports Complex and State Route 24 are all nearby!
This newer home provides over 3,100 sq ft of space, high ceilings, SS affixed appliances and hood, electric cooktop, walk-in pantry, flex space and carpet/18'' tile throughout. The 4-car tandem garage sports concrete that looks brand new, a water softener and 50-gallon water heater. At night, enjoy the quiet and gaze at the stars while the moon hangs directly above the home. Have your agent call to find out why this home is priced so fairly!
Location
State AZ
County Pinal
Community Ironwood Crossing Unit 4A 2016027985
Direction Head N on Meridian Rd, turn R on Euell Dr, turn L on Nordman St, R on Alpine Tree Ave, L on Layland Ave then look for home on the L
Rooms
Other Rooms Great Room, Family Room
Den/Bedroom Plus 4
Separate Den/Office N
Interior
Interior Features Walk-In Closet(s), Eat-in Kitchen, Breakfast Bar, 9+ Flat Ceilings, Kitchen Island, 3/4 Bath Master Bdrm, Double Vanity, High Speed Internet, Granite Counters
Heating Electric
Cooling Refrigeration, Programmable Thmstat, Ceiling Fan(s)
Flooring Carpet, Tile
Fireplaces Number No Fireplace
Fireplaces Type None
Fireplace No
Window Features Double Pane Windows
SPA None
Laundry Dryer Included, Inside, Washer Included
Exterior
Exterior Feature Patio
Parking Features Electric Door Opener, Tandem
Garage Spaces 4.0
Garage Description 4.0
Fence Block
Pool None
Community Features Community Pool Htd, Playground, Biking/Walking Path, Clubhouse
Utilities Available City Electric, SRP, City Gas
Amenities Available Management, Rental OK (See Rmks)
Roof Type Tile
Building
Lot Description Sprinklers In Rear, Sprinklers In Front, Desert Back, Desert Front
Story 1
Builder Name Fulton Homes
Sewer Public Sewer
Water City Water
Architectural Style Contemporary
Structure Type Patio
New Construction No
Schools
Elementary Schools Ranch Elementary School
Middle Schools J. O. Combs Middle School
High Schools Combs High School
School District J. O. Combs Unified School District
Others
HOA Name Ironwood Crossing
HOA Fee Include Maintenance Grounds
Senior Community No
Tax ID 109-54-604
Ownership Fee Simple
Acceptable Financing Cash, Conventional, FHA, VA Loan
Horse Property N
Listing Terms Cash, Conventional, FHA, VA Loan
Financing Conventional
Read Less
Want to know what your home might be worth? Contact us for a FREE valuation!

Our team is ready to help you sell your home for the highest possible price ASAP

Copyright 2024 Arizona Regional Multiple Listing Service, Inc. All rights reserved.
Bought with Gentry Real Estate





