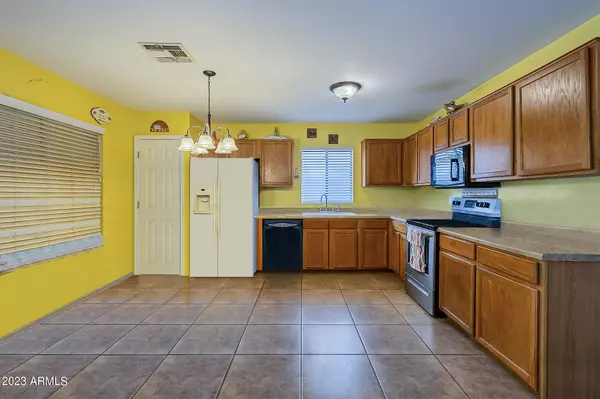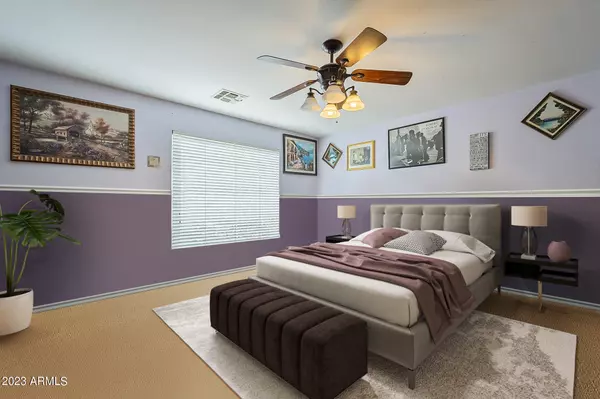$385,000
$390,000
1.3%For more information regarding the value of a property, please contact us for a free consultation.
11013 E ABILENE Avenue Mesa, AZ 85208
5 Beds
2.5 Baths
1,948 SqFt
Key Details
Sold Price $385,000
Property Type Single Family Home
Sub Type Single Family - Detached
Listing Status Sold
Purchase Type For Sale
Square Footage 1,948 sqft
Price per Sqft $197
Subdivision Signal Butte Manor 2
MLS Listing ID 6523804
Sold Date 03/30/23
Bedrooms 5
HOA Fees $79/mo
HOA Y/N Yes
Originating Board Arizona Regional Multiple Listing Service (ARMLS)
Year Built 2001
Annual Tax Amount $1,158
Tax Year 2022
Lot Size 4,399 Sqft
Acres 0.1
Property Description
Many fond memories will be created in this home. With 5 bedrooms there is plenty of room for all your family and friends! You'll have a great time upgrading and decorating to make this place a home you will love for years to come. It has added insulation in the attic to help lower cooling costs and maintain stable temperatures. There is also plenty of parking with the widened driveway and two-car garage you can park up to six cars! Get outside and enjoy the neighborhood walking trail and green belts by yourself, with friends, family, or your pets. The green belts are great for picnics and games. Highly rated schools are close by. There are also grocery stores, shopping restaurants, entertainment, golfing, and hiking trails nearby. And, easy access to the 60 and 202 freeways. This is a well -priced home for all that it has to offer. There was something that was done to this floorplan model that is different from the other models in the neighborhood call to find out what it is and to schedule a tour.
Location
State AZ
County Maricopa
Community Signal Butte Manor 2
Direction Signal Butte South to 4th Ave, East to 110th ST, North to Abilene, East to home on South Side
Rooms
Den/Bedroom Plus 5
Separate Den/Office N
Interior
Interior Features Eat-in Kitchen, Pantry, Full Bth Master Bdrm, High Speed Internet
Heating Electric
Cooling Refrigeration
Flooring Carpet, Linoleum, Tile
Fireplaces Number No Fireplace
Fireplaces Type None
Fireplace No
SPA None
Laundry WshrDry HookUp Only
Exterior
Exterior Feature Private Yard
Garage Spaces 2.0
Garage Description 2.0
Fence Block
Pool None
Community Features Biking/Walking Path
Utilities Available SRP
Roof Type Tile
Private Pool No
Building
Lot Description Gravel/Stone Front, Gravel/Stone Back
Story 2
Builder Name D R Horton Homes
Sewer Public Sewer
Water City Water, Pvt Water Company
Structure Type Private Yard
New Construction No
Schools
Elementary Schools Brinton Elementary
Middle Schools Smith Junior High School
High Schools Skyline High School
School District Mesa Unified District
Others
HOA Name National Property
HOA Fee Include Maintenance Grounds
Senior Community No
Tax ID 220-58-176
Ownership Fee Simple
Acceptable Financing Conventional, FHA, VA Loan
Horse Property N
Listing Terms Conventional, FHA, VA Loan
Financing Cash
Read Less
Want to know what your home might be worth? Contact us for a FREE valuation!

Our team is ready to help you sell your home for the highest possible price ASAP

Copyright 2024 Arizona Regional Multiple Listing Service, Inc. All rights reserved.
Bought with HomeSmart





