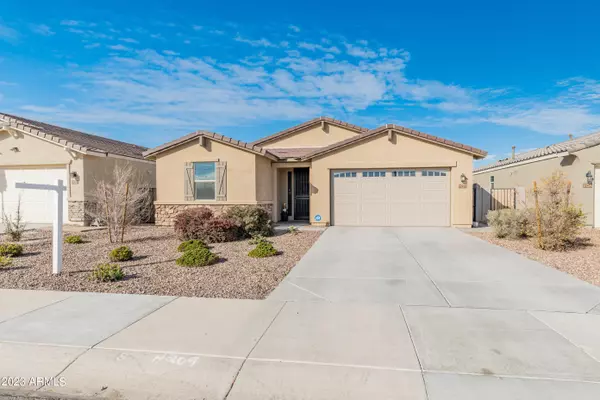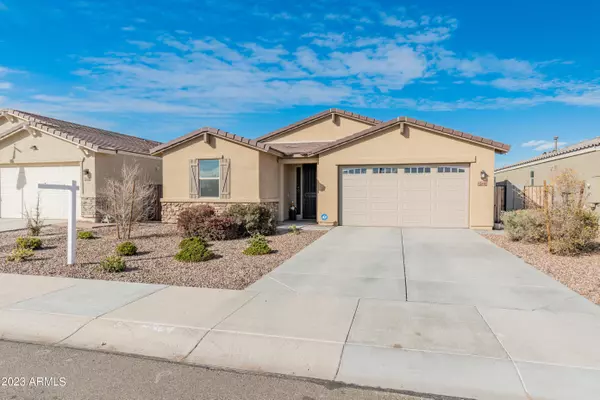$432,500
$432,500
For more information regarding the value of a property, please contact us for a free consultation.
12490 W GLENN Court Glendale, AZ 85307
4 Beds
2 Baths
2,133 SqFt
Key Details
Sold Price $432,500
Property Type Single Family Home
Sub Type Single Family - Detached
Listing Status Sold
Purchase Type For Sale
Square Footage 2,133 sqft
Price per Sqft $202
Subdivision Marbella Ranch Parcel 1
MLS Listing ID 6515782
Sold Date 03/27/23
Style Ranch
Bedrooms 4
HOA Fees $77/mo
HOA Y/N Yes
Originating Board Arizona Regional Multiple Listing Service (ARMLS)
Year Built 2019
Annual Tax Amount $1,398
Tax Year 2022
Lot Size 5,749 Sqft
Acres 0.13
Property Description
Beautiful 3-bedroom + den home in the master plan Community of Marbella Ranch! This one-story residence offers a great room floor plan with wood-look floors, soothing palette, and bountiful natural light. A barn sliding door will lead you to the nice-size den ready for an office space or the 4th bedroom! Cook like a chef in the open-concept eat-in kitchen featuring a walk-in pantry, an island w/breakfast bar, granite counters, pull-out racks, tile backsplash, & wood cabinets. Bright owner's suite provides a private bathroom with double sinks, a separate tub/shower, & a walk-in closet. Serene backyard boasting artificial turf & covered patio w/extended pavers is perfect for enjoying your favorite beverage after a busy day. Must see!
Location
State AZ
County Maricopa
Community Marbella Ranch Parcel 1
Direction Head west on W Glendale Ave, Turn right onto 124th Ave, Turn left onto W Glenn Ct. Property will be on the right.
Rooms
Other Rooms Great Room
Master Bedroom Split
Den/Bedroom Plus 4
Separate Den/Office N
Interior
Interior Features Eat-in Kitchen, Breakfast Bar, 9+ Flat Ceilings, No Interior Steps, Kitchen Island, Double Vanity, Full Bth Master Bdrm, Separate Shwr & Tub, High Speed Internet, Granite Counters
Heating Natural Gas
Cooling Refrigeration, Programmable Thmstat, Ceiling Fan(s)
Flooring Other, Carpet, Laminate
Fireplaces Number No Fireplace
Fireplaces Type None
Fireplace No
SPA None
Exterior
Exterior Feature Covered Patio(s), Patio
Parking Features Dir Entry frm Garage, Electric Door Opener
Garage Spaces 2.5
Garage Description 2.5
Fence Block
Pool None
Community Features Playground, Biking/Walking Path
Utilities Available APS, SW Gas
Amenities Available Management
Roof Type Tile
Private Pool No
Building
Lot Description Desert Front, Cul-De-Sac, Gravel/Stone Back, Synthetic Grass Back
Story 1
Builder Name Meritage Homes
Sewer Private Sewer
Water Pvt Water Company
Architectural Style Ranch
Structure Type Covered Patio(s),Patio
New Construction No
Schools
Elementary Schools Luke Elementary School
Middle Schools Luke Elementary School
High Schools Dysart High School
School District Dysart Unified District
Others
HOA Name Marbella Ranch
HOA Fee Include Maintenance Grounds
Senior Community No
Tax ID 501-53-068
Ownership Fee Simple
Acceptable Financing Conventional, 1031 Exchange, FHA, VA Loan
Horse Property N
Listing Terms Conventional, 1031 Exchange, FHA, VA Loan
Financing FHA
Read Less
Want to know what your home might be worth? Contact us for a FREE valuation!

Our team is ready to help you sell your home for the highest possible price ASAP

Copyright 2024 Arizona Regional Multiple Listing Service, Inc. All rights reserved.
Bought with Long Realty Unlimited






