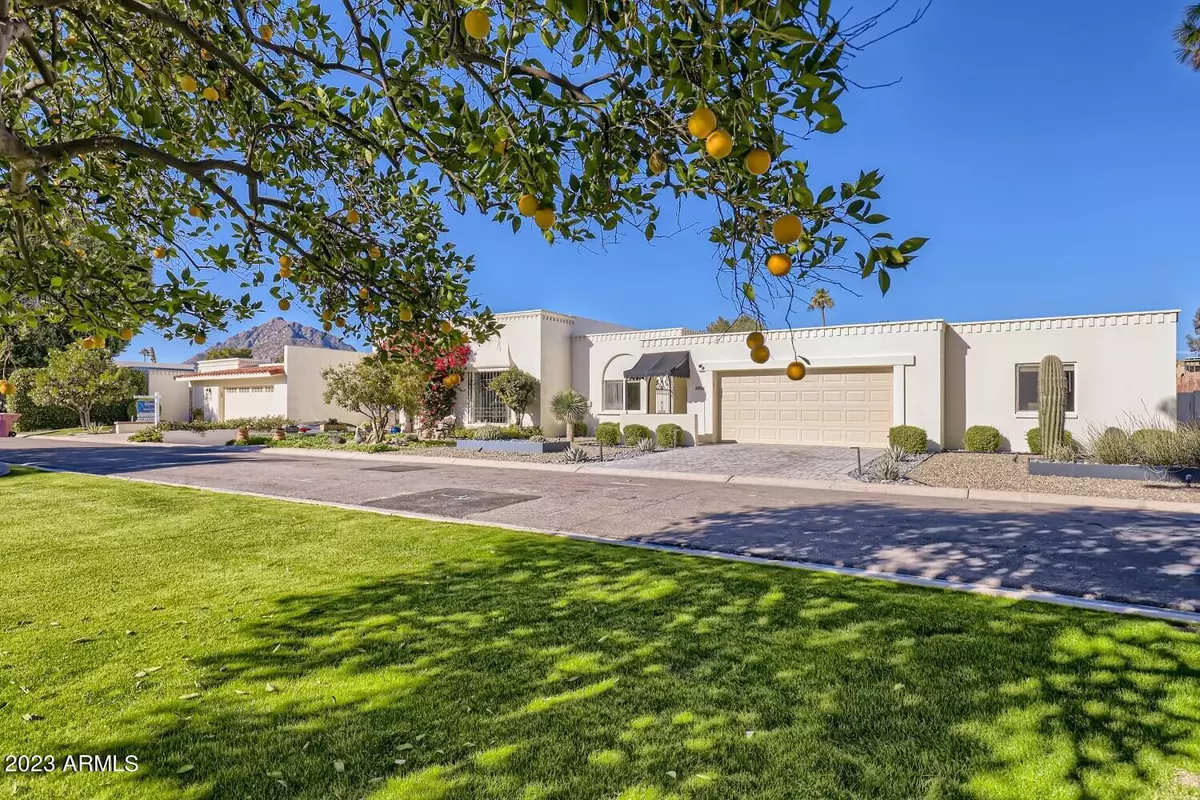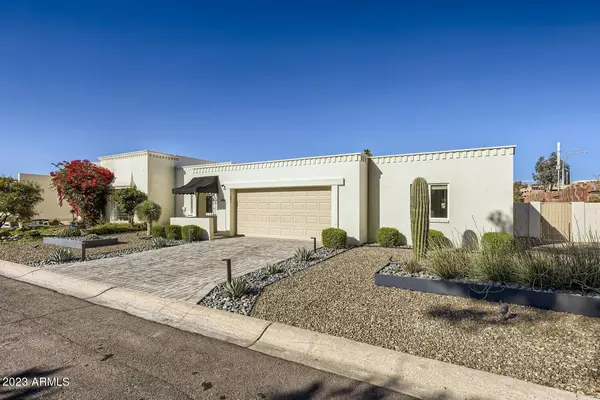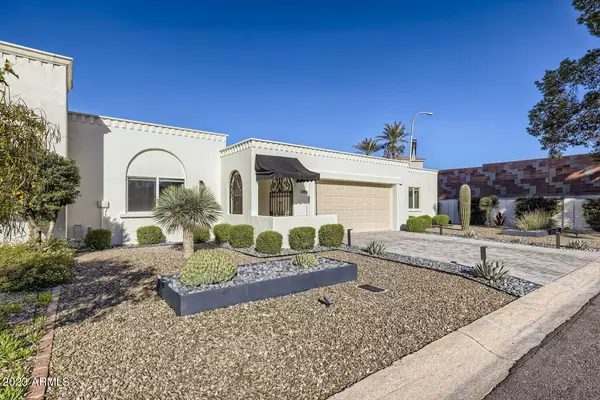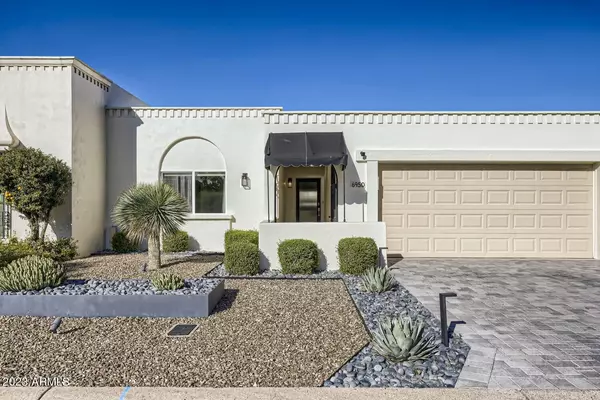$1,450,000
$1,450,000
For more information regarding the value of a property, please contact us for a free consultation.
6950 E EXETER Boulevard Scottsdale, AZ 85251
3 Beds
3 Baths
3,141 SqFt
Key Details
Sold Price $1,450,000
Property Type Townhouse
Sub Type Townhouse
Listing Status Sold
Purchase Type For Sale
Square Footage 3,141 sqft
Price per Sqft $461
Subdivision Villa D'Este
MLS Listing ID 6501711
Sold Date 02/14/23
Bedrooms 3
HOA Fees $233/ann
HOA Y/N Yes
Originating Board Arizona Regional Multiple Listing Service (ARMLS)
Year Built 1966
Annual Tax Amount $3,417
Tax Year 2022
Lot Size 5,962 Sqft
Acres 0.14
Property Description
LOCATION LOCATION LOCATION!!! A rare opportunity to live in the private exclusive community of Villa D'este. This METICULOUSLY maintained home boasts over $200,000 in recent updates and has a private pool. The thoughtfully designed open floor plan is perfect for stress free entertaining and pure R&R. New flooring, paint, and baseboards throughout. Spacious master bedroom suite is fully updated with new tile, vanity, and fixtures. En-suite guest room with private entrance. New landscaping, a paver driveway and walkway as well as updated lighting and sprinklers. There is EV charging in the two car garage. Easy access to running and biking on the canal. Superb dining and shopping galore at the high-end Fashion Square in the heart of Old Town Scottsdale.
Location
State AZ
County Maricopa
Community Villa D'Este
Direction S on 68th St to Exeter - E to property
Rooms
Other Rooms Guest Qtrs-Sep Entrn, Great Room, Family Room, BonusGame Room
Den/Bedroom Plus 5
Separate Den/Office Y
Interior
Interior Features 9+ Flat Ceilings, No Interior Steps, Soft Water Loop, Wet Bar, Kitchen Island, Pantry, Double Vanity, Full Bth Master Bdrm, High Speed Internet
Heating Mini Split, Natural Gas
Cooling Refrigeration, Ceiling Fan(s)
Flooring Carpet, Tile
Fireplaces Type 1 Fireplace, Fire Pit
Fireplace Yes
Window Features Skylight(s)
SPA None
Laundry Wshr/Dry HookUp Only
Exterior
Exterior Feature Patio, Private Yard, Storage
Parking Features Dir Entry frm Garage, Electric Door Opener, Unassigned
Garage Spaces 2.0
Garage Description 2.0
Fence Block
Pool Fenced, Heated, Private
Community Features Community Pool, Near Bus Stop, Clubhouse
Utilities Available SRP, SW Gas
Amenities Available Rental OK (See Rmks), Self Managed
Roof Type Built-Up,Foam
Private Pool Yes
Building
Lot Description Sprinklers In Rear, Sprinklers In Front, Alley, Desert Front, Gravel/Stone Front, Gravel/Stone Back, Auto Timer H2O Front, Auto Timer H2O Back
Story 1
Unit Features Ground Level
Builder Name Unknown
Sewer Public Sewer
Water City Water
Structure Type Patio,Private Yard,Storage
New Construction No
Schools
Elementary Schools Hopi Elementary School
Middle Schools Ingleside Middle School
High Schools Arcadia High School
School District Scottsdale Unified District
Others
HOA Name Villa d'Este
HOA Fee Include Pest Control,Maintenance Grounds
Senior Community No
Tax ID 173-48-068
Ownership Condominium
Acceptable Financing Cash, Conventional, VA Loan
Horse Property N
Listing Terms Cash, Conventional, VA Loan
Financing Conventional
Read Less
Want to know what your home might be worth? Contact us for a FREE valuation!

Our team is ready to help you sell your home for the highest possible price ASAP

Copyright 2024 Arizona Regional Multiple Listing Service, Inc. All rights reserved.
Bought with Launch Powered By Compass






