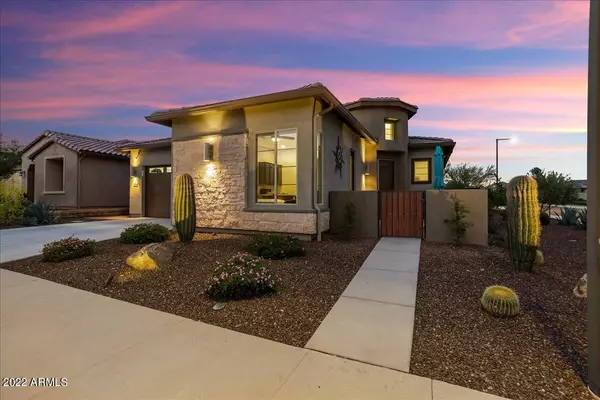$870,000
$889,000
2.1%For more information regarding the value of a property, please contact us for a free consultation.
13316 W HUMMINGBIRD Terrace Peoria, AZ 85383
2 Beds
2.5 Baths
2,307 SqFt
Key Details
Sold Price $870,000
Property Type Single Family Home
Sub Type Single Family - Detached
Listing Status Sold
Purchase Type For Sale
Square Footage 2,307 sqft
Price per Sqft $377
Subdivision Trilogy West
MLS Listing ID 6483260
Sold Date 01/24/23
Style Contemporary
Bedrooms 2
HOA Fees $280/mo
HOA Y/N Yes
Originating Board Arizona Regional Multiple Listing Service (ARMLS)
Year Built 2019
Annual Tax Amount $3,441
Tax Year 2022
Lot Size 7,710 Sqft
Acres 0.18
Property Description
PURE ELEGANCE, PRIVACY and VIEWS! Impeccable 2bd/2.5ba 'Spectrum' model with attached CASITA built in 2019 w/HEATED POOL and OWNED SOLAR. Situated on a premium corner greenbelt lot with no neighbor behind. No detail was overlooked in this home appointed with over $300k in DESIGNER upgrades and options. Enjoy indoor/outdoor living & entertaining w/CORNER MULTI-SLIDE DOORS in the great room & dining room that open to backyard views of greenspace, mountains, and sunsets. The light, open floor plan features a spacious GOURMET KITCHEN with leathered granite slab on countertops and huge island with breakfast bar, 5-burner gas cooktop, and abundant staggered cabinets w/soft-close and rollouts. LUXURIOUS OWNER'S SUITE has walk-in closet with deluxe organizing system, countertops, premium cabinets, spacious tiled shower and soaking tub. Your houseguests will love the "attached casita" with its own private entrance accessible from the enclosed front courtyard or from the inside of home. Casita boasts a wet bar with leathered granite slab countertop, cabinets, GE Monogram undercounter beverage refrigerator and microwave. The casita bath is upgraded with granite slab counter & shower with tile surround. Other rooms: den/office, half-bath and Smart Space. Some additional upgrades & features: wood-look plank tile floors throughout, extended TRAVERTINE tile in backyard, exterior dining area with pergola, electric car charging station in garage, post-tension slab, motorized blinds plus rare sliding screens on the multi-slide doors, exterior trash enclosure, 75" TV in great room and 45" TV in casita that convey. Much of the furniture is available by separate bill of sale. This IMMACULATE home shows like a model.
This home is located in award-winning gated, 55+ Trilogy at Vistancia with 5-star-resort style amenities at the 35,000 SF Kiva Club with indoor & outdoor pools, fitness center, day spa, cafe, billiards, meeting rooms, library, tennis courts, pickle ball, bocce ball, events & a plethora of activities to choose from. Outstanding Gary Panks-designed golf course is woven throughout the neighborhood. The Mita Club has additional community amenities. Easy access from Trilogy to the 303, shopping, restaurants, entertainment, Paloma Park (Peoria's newest park) & Lake Pleasant.
Location
State AZ
County Maricopa
Community Trilogy West
Direction From the 303 & Happy Valley, go NW on Vistancia Blvd. to Upcountry Way. Thru gate, continue for 1 mile on Upcountry Way. RIGHT on Evergreen Ter. LEFT on Sorrento Dr.. RIGHT on Hummingbird Ter.
Rooms
Other Rooms Great Room
Master Bedroom Split
Den/Bedroom Plus 3
Separate Den/Office Y
Interior
Interior Features Breakfast Bar, 9+ Flat Ceilings, Drink Wtr Filter Sys, Fire Sprinklers, No Interior Steps, Kitchen Island, Pantry, Double Vanity, Full Bth Master Bdrm, Separate Shwr & Tub, High Speed Internet, Granite Counters
Heating Natural Gas
Cooling Refrigeration, Programmable Thmstat, Ceiling Fan(s)
Flooring Tile
Fireplaces Number No Fireplace
Fireplaces Type None
Fireplace No
Window Features Sunscreen(s),Dual Pane,Low-E,Mechanical Sun Shds,Vinyl Frame
SPA None
Exterior
Exterior Feature Covered Patio(s), Gazebo/Ramada, Patio, Private Street(s), Private Yard
Parking Features Dir Entry frm Garage, Electric Door Opener, Electric Vehicle Charging Station(s)
Garage Spaces 2.0
Garage Description 2.0
Fence Wrought Iron
Pool Heated, Private
Community Features Gated Community, Community Spa Htd, Community Spa, Community Pool Htd, Community Pool, Community Media Room, Golf, Concierge, Tennis Court(s), Playground, Biking/Walking Path, Clubhouse, Fitness Center
Amenities Available Management, Rental OK (See Rmks)
View Mountain(s)
Roof Type Tile
Accessibility Mltpl Entries/Exits, Lever Handles, Hard/Low Nap Floors, Exterior Curb Cuts, Bath Raised Toilet, Bath Lever Faucets, Accessible Hallway(s)
Private Pool Yes
Building
Lot Description Sprinklers In Rear, Sprinklers In Front, Corner Lot, Natural Desert Back, Synthetic Grass Back, Auto Timer H2O Front, Natural Desert Front, Auto Timer H2O Back
Story 1
Builder Name SHEA HOMES
Sewer Public Sewer
Water City Water
Architectural Style Contemporary
Structure Type Covered Patio(s),Gazebo/Ramada,Patio,Private Street(s),Private Yard
New Construction No
Schools
Elementary Schools Adult
Middle Schools Adult
High Schools Adult
School District Peoria Unified School District
Others
HOA Name Trilogy at Vistancia
HOA Fee Include Maintenance Grounds,Street Maint
Senior Community Yes
Tax ID 510-10-565
Ownership Fee Simple
Acceptable Financing Conventional, VA Loan
Horse Property N
Listing Terms Conventional, VA Loan
Financing Cash
Special Listing Condition Age Restricted (See Remarks)
Read Less
Want to know what your home might be worth? Contact us for a FREE valuation!

Our team is ready to help you sell your home for the highest possible price ASAP

Copyright 2025 Arizona Regional Multiple Listing Service, Inc. All rights reserved.
Bought with NORTH&CO.





