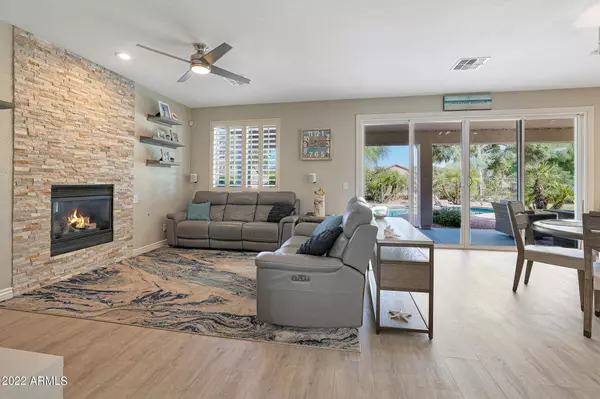$750,000
$750,000
For more information regarding the value of a property, please contact us for a free consultation.
7361 W HONEYSUCKLE Drive Peoria, AZ 85383
5 Beds
3 Baths
2,508 SqFt
Key Details
Sold Price $750,000
Property Type Single Family Home
Sub Type Single Family - Detached
Listing Status Sold
Purchase Type For Sale
Square Footage 2,508 sqft
Price per Sqft $299
Subdivision Terramar Parcel 10A
MLS Listing ID 6426318
Sold Date 08/15/22
Bedrooms 5
HOA Fees $30/qua
HOA Y/N Yes
Originating Board Arizona Regional Multiple Listing Service (ARMLS)
Year Built 2003
Annual Tax Amount $2,492
Tax Year 2021
Lot Size 8,594 Sqft
Acres 0.2
Property Description
Welcome to this pristine home in the beautiful community of Terramar. The homeowners have spent over 100k in recent upgrades to make this home absolutely amazing and shows true pride of ownership! Upon entry, this lovely floorplan welcomes you featuring all new interior and exterior paint, luxury vinyl flooring throughout and 4 in baseboards to boot. The stunning kitchen has all new white cabinetry, quartz counters, all new stainless steel appliances, glass tile backsplash, led lights installed on all kitchen counters and features a very large kitchen island too. This gorgeous kitchen opens to the cozy living room which has floor to ceiling fireplace plus 12 ft sliding glass door to showcase the backyard oasis. This backyard is an entertainer's dream for sure! The 3.5 car garage is a major asset with 2nd garage door that opens to the backyard to store all your toys conveniently. This house is extremely unique and will not last long. No neighbors on two sides, and backs to a desert wash and running trail! Beautiful mountain views while enjoying the backyard on a large corner lot.
Location
State AZ
County Maricopa
Community Terramar Parcel 10A
Direction Go west on Happy Valley Rd to North Terramar Blvd. Turn Right onto West Cottontail Ln. The first street you come to is Honeysuckle Drive. Turn right and the property is on the corner.
Rooms
Other Rooms Great Room, Family Room
Master Bedroom Upstairs
Den/Bedroom Plus 5
Separate Den/Office N
Interior
Interior Features Upstairs, Eat-in Kitchen, 9+ Flat Ceilings, Kitchen Island, Double Vanity, Full Bth Master Bdrm, Separate Shwr & Tub, High Speed Internet
Heating Natural Gas
Cooling Refrigeration, Ceiling Fan(s)
Flooring Carpet, Vinyl, Tile
Fireplaces Type 1 Fireplace, Family Room, Gas
Fireplace Yes
Window Features Double Pane Windows
SPA None
Exterior
Parking Features Attch'd Gar Cabinets, Electric Door Opener, RV Gate, RV Access/Parking
Garage Spaces 3.5
Garage Description 3.5
Fence Block, Wrought Iron
Pool Private
Community Features Playground, Biking/Walking Path
Utilities Available APS, SW Gas
Amenities Available Management
View Mountain(s)
Roof Type Tile
Private Pool Yes
Building
Lot Description Corner Lot, Desert Front, Grass Back
Story 2
Builder Name Standard Pacific
Sewer Public Sewer
Water City Water
New Construction No
Schools
Elementary Schools Terramar Elementary
Middle Schools Terramar Elementary
High Schools Mountain Ridge High School
School District Deer Valley Unified District
Others
HOA Name Terramar HOA
HOA Fee Include Maintenance Grounds
Senior Community No
Tax ID 201-34-199
Ownership Fee Simple
Acceptable Financing Cash, Conventional, 1031 Exchange, FHA, VA Loan
Horse Property N
Listing Terms Cash, Conventional, 1031 Exchange, FHA, VA Loan
Financing Cash
Read Less
Want to know what your home might be worth? Contact us for a FREE valuation!

Our team is ready to help you sell your home for the highest possible price ASAP

Copyright 2025 Arizona Regional Multiple Listing Service, Inc. All rights reserved.
Bought with West USA Realty





