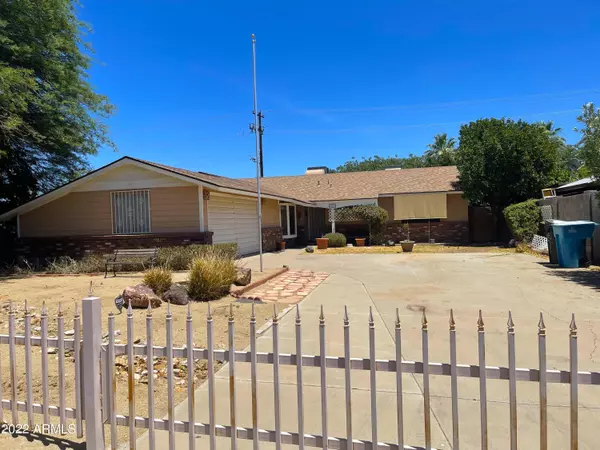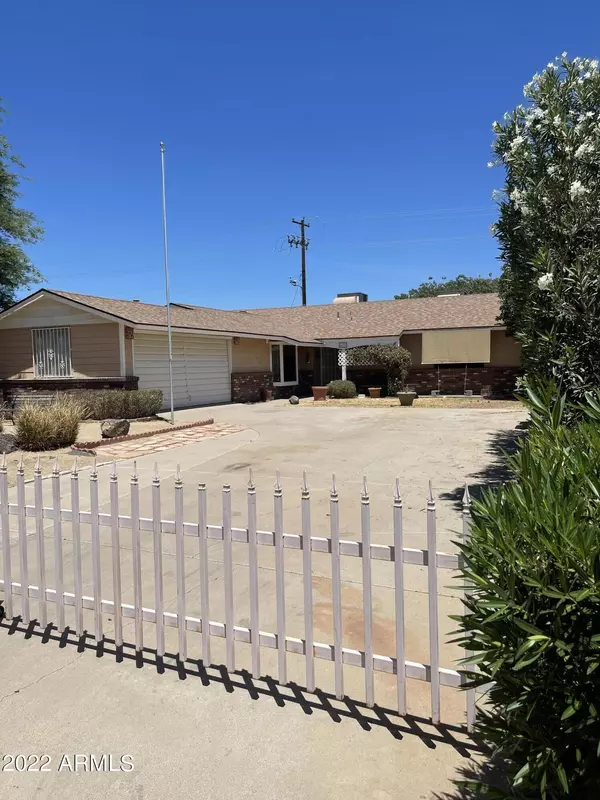$350,000
$360,000
2.8%For more information regarding the value of a property, please contact us for a free consultation.
6131 N 36TH Drive Phoenix, AZ 85019
4 Beds
2 Baths
1,781 SqFt
Key Details
Sold Price $350,000
Property Type Single Family Home
Sub Type Single Family - Detached
Listing Status Sold
Purchase Type For Sale
Square Footage 1,781 sqft
Price per Sqft $196
Subdivision Bethany Rose Villa
MLS Listing ID 6393206
Sold Date 08/19/22
Style Ranch
Bedrooms 4
HOA Y/N No
Originating Board Arizona Regional Multiple Listing Service (ARMLS)
Year Built 1952
Annual Tax Amount $1,697
Tax Year 2021
Lot Size 7,575 Sqft
Acres 0.17
Property Description
Well loved home by the same family for the past 50 years is now available and ready for you to make it your own. Four bedrooms, 2 bathrooms with a rare 2 car garage. Beautiful family room with vaulted ceiling and fireplace plus a living room and breezy screened in four season porch with attached laundry room. Large eat in kitchen. House has 2 AC units (both newer units). Fenced yard both back and front with mature fruit trees. All this amazing space is ready for your updates. Put your personal touches on this property for your family to enjoy the next 50 years. Rare 4 bedroom home with a 2 car garage in a wonderful family neighborhood. Perfect for a large or growing family this expansive home features a large eat in kitchen plus a formal dining area in the living room. The large family room featuring a pitched beamed roof and stone gas fireplace is located just off the kitchen and is perfect for all the family. An airy Arizona room is perfect for our cooler temperatures or can be used as an exercise room, hobby room or kids play room.
The outside is beautiful and practical with tress providing shade, mature landscaping and several fruit trees. This block built home feels secure with its wrought iron white picket fence around the front and block fencing in the back. An oversized two car garage features pitched ceiling and skylights so it is bright and airy and perfect for a workshop.
The back yard features a brick patio so your garden furniture is nice and level and perfect for entertaining. A large metal shed will house all your tools and garden equipment safely. The delicious, sweet fruit found on the orange, apple and peach trees are perfect for eating, making juice or as the main ingredients for a peach cobbler like Momma used to make.
On a practical note the home has a newer roof and two AC units one of which was new last year.
Great location near restaurants, the North Central Corridor, shopping, Grand Canyon University and not too far from the I-17 for an easy commute.
Location
State AZ
County Maricopa
Community Bethany Rose Villa
Direction West on Bethany Home Rd. from 35th Ave, North on 36th Dr to home
Rooms
Other Rooms Arizona RoomLanai
Den/Bedroom Plus 4
Separate Den/Office N
Interior
Interior Features Eat-in Kitchen, 3/4 Bath Master Bdrm
Heating Electric
Cooling Refrigeration, Ceiling Fan(s)
Flooring Carpet, Laminate, Tile
Fireplaces Type 1 Fireplace
Fireplace Yes
SPA None
Laundry Wshr/Dry HookUp Only
Exterior
Garage Spaces 2.0
Garage Description 2.0
Fence Block, Wrought Iron
Pool None
Community Features Near Bus Stop
Utilities Available SRP, SW Gas
Amenities Available None
Roof Type Composition
Accessibility Bath Grab Bars
Private Pool No
Building
Lot Description Desert Back, Desert Front
Story 1
Builder Name Unknown
Sewer Public Sewer
Water City Water
Architectural Style Ranch
New Construction No
Schools
Elementary Schools Catalina Ventura School
Middle Schools Catalina Ventura School
High Schools Alhambra High School
School District Phoenix Union High School District
Others
HOA Fee Include No Fees
Senior Community No
Tax ID 152-08-035
Ownership Fee Simple
Acceptable Financing Cash, Conventional
Horse Property N
Listing Terms Cash, Conventional
Financing Conventional
Read Less
Want to know what your home might be worth? Contact us for a FREE valuation!

Our team is ready to help you sell your home for the highest possible price ASAP

Copyright 2024 Arizona Regional Multiple Listing Service, Inc. All rights reserved.
Bought with neXGen Real Estate






