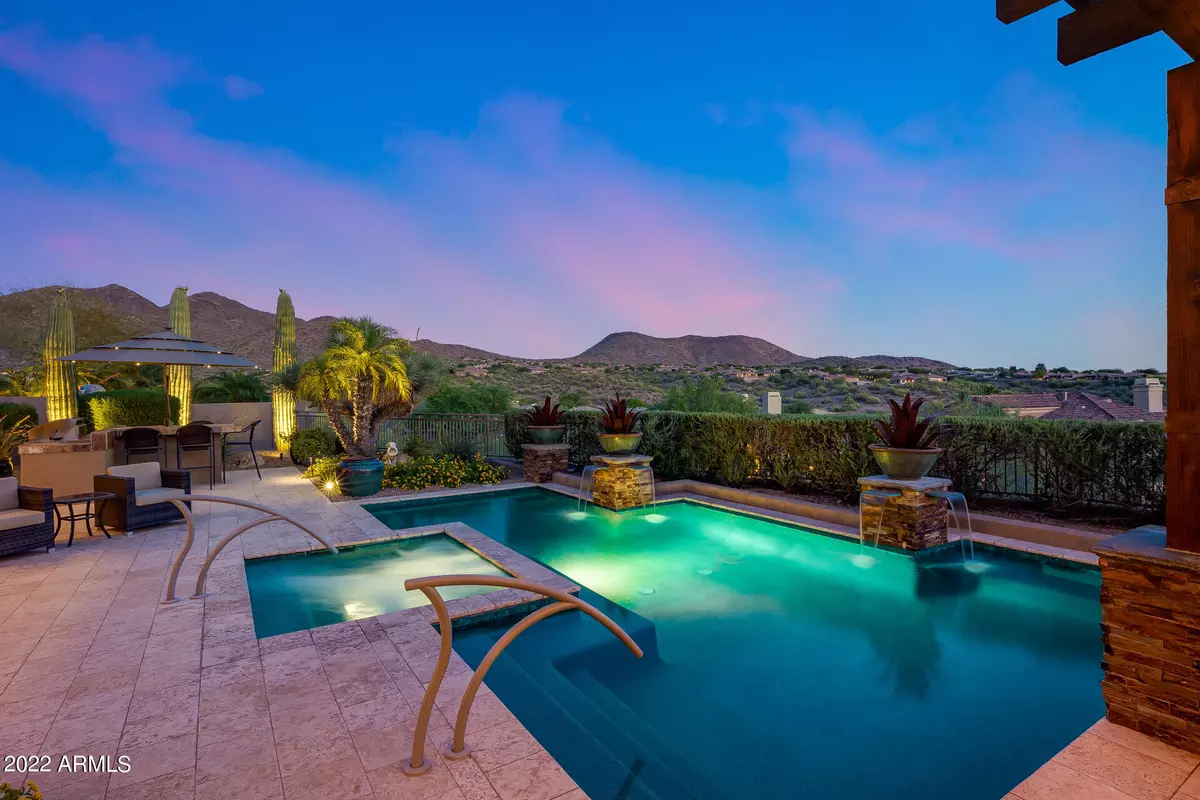$2,250,000
$2,250,000
For more information regarding the value of a property, please contact us for a free consultation.
11045 E COSMOS Circle Scottsdale, AZ 85255
3 Beds
2.5 Baths
3,103 SqFt
Key Details
Sold Price $2,250,000
Property Type Single Family Home
Sub Type Single Family - Detached
Listing Status Sold
Purchase Type For Sale
Square Footage 3,103 sqft
Price per Sqft $725
Subdivision Mcdowell Mountain Ranch Parcel G North
MLS Listing ID 6403908
Sold Date 07/21/22
Bedrooms 3
HOA Fees $217/mo
HOA Y/N Yes
Originating Board Arizona Regional Multiple Listing Service (ARMLS)
Year Built 1997
Annual Tax Amount $6,230
Tax Year 2021
Lot Size 0.263 Acres
Acres 0.26
Property Description
View, views and more...views! This gorgeous guard gated McDowell Mountain Ranch home sits at an elevation that allows for breathtaking mountain & city light views. The home is well appointed, & is move-in ready. Beautiful wood floors, granite countertops, wood shutters, custom cabinets, a HUGE primary closet & a kitchen that is perfect for entertaining are only a few of the many luxury amenities and finishes you will find in the home. The amazing backyard faces south for spectacular views of the city and mountains, you will never have to go anywhere else for a staycation when you live here! McDowell Mountain Ranch encompasses 3,200 acres of undisturbed Sonoran Preserve and is a well designed Master Planned Community. Two well developed parks, the Community Center and the Recreation Center provide extensive amenities including children's playgrounds and splash pads plus tennis, pickleball and basketball courts, beautiful pools and hot tubs. Welcome home to one of the most popular communities in Scottsdale!
Location
State AZ
County Maricopa
Community Mcdowell Mountain Ranch Parcel G North
Direction East on McDowell Mountain Ranch Rd to Paradise Ln. Right to guard gate. Paradise to 111th St, left to Mirasol Cir. Left on Mirasol as it curves north to 110th St. North to Cosmos Circle. Right to home
Rooms
Other Rooms Great Room
Master Bedroom Split
Den/Bedroom Plus 4
Separate Den/Office Y
Interior
Interior Features Breakfast Bar, 9+ Flat Ceilings, Drink Wtr Filter Sys, Fire Sprinklers, No Interior Steps, Soft Water Loop, Kitchen Island, Pantry, Double Vanity, Full Bth Master Bdrm, Separate Shwr & Tub, High Speed Internet, Granite Counters
Heating Natural Gas
Cooling Refrigeration, Programmable Thmstat, Ceiling Fan(s)
Flooring Stone, Wood
Fireplaces Type 1 Fireplace, Family Room, Gas
Fireplace Yes
Window Features Skylight(s),Double Pane Windows
SPA Heated,Private
Exterior
Exterior Feature Covered Patio(s), Gazebo/Ramada, Patio, Private Street(s), Built-in Barbecue
Parking Features Attch'd Gar Cabinets, Dir Entry frm Garage, Electric Door Opener
Garage Spaces 3.0
Garage Description 3.0
Fence Block, Wrought Iron
Pool Play Pool, Heated, Private
Community Features Gated Community, Community Spa Htd, Community Spa, Community Pool Htd, Guarded Entry, Tennis Court(s), Playground, Biking/Walking Path, Clubhouse
Utilities Available APS, SW Gas
Amenities Available Management
View City Lights, Mountain(s)
Roof Type Tile
Private Pool Yes
Building
Lot Description Sprinklers In Rear, Sprinklers In Front, Desert Back, Desert Front, Cul-De-Sac, Auto Timer H2O Front, Auto Timer H2O Back
Story 1
Builder Name Unknown
Sewer Sewer in & Cnctd, Public Sewer
Water City Water
Structure Type Covered Patio(s),Gazebo/Ramada,Patio,Private Street(s),Built-in Barbecue
New Construction No
Schools
Elementary Schools Desert Canyon Elementary
Middle Schools Desert Canyon Middle School
High Schools Desert Mountain High School
School District Scottsdale Unified District
Others
HOA Name McDowell Mtn Ranch G
HOA Fee Include Maintenance Grounds,Street Maint
Senior Community No
Tax ID 217-17-717
Ownership Fee Simple
Acceptable Financing Cash, Conventional
Horse Property N
Listing Terms Cash, Conventional
Financing Cash
Special Listing Condition FIRPTA may apply, N/A
Read Less
Want to know what your home might be worth? Contact us for a FREE valuation!

Our team is ready to help you sell your home for the highest possible price ASAP

Copyright 2024 Arizona Regional Multiple Listing Service, Inc. All rights reserved.
Bought with RE/MAX Fine Properties





