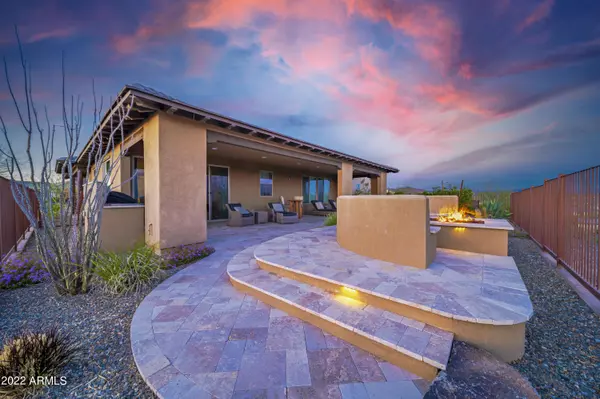$799,500
$799,500
For more information regarding the value of a property, please contact us for a free consultation.
3385 TEN BEARS Circle Wickenburg, AZ 85390
2 Beds
25 Baths
2,157 SqFt
Key Details
Sold Price $799,500
Property Type Single Family Home
Sub Type Single Family - Detached
Listing Status Sold
Purchase Type For Sale
Square Footage 2,157 sqft
Price per Sqft $370
Subdivision Wickenburg Ranch Prcl G
MLS Listing ID 6376888
Sold Date 07/01/22
Bedrooms 2
HOA Fees $337/qua
HOA Y/N Yes
Originating Board Arizona Regional Multiple Listing Service (ARMLS)
Year Built 2017
Annual Tax Amount $2,688
Tax Year 2021
Lot Size 7,068 Sqft
Acres 0.16
Property Description
Welcome home to this truly beautiful Wickenburg Ranch home. Location really is everything and this home sits at the end of a cul-de-sac, one of WR highest elevations w/ just about 360 degree views. Step inside with a soft color palette of putty, ivory & gray. Lovely formal entry, perfect for displaying your favorite artwork. Great Room is light & bright w/ great natural light. The heart of the home, the kitchen features an oversized kitchen island, quartz counters & stainless appliances, dbl oven& built-in wine refrigerator. Backyard is just the right size for entertaining a few of your closest friends. Built-in BBQ, elevated Travertine Fire Pit with built in seating. The views from the home are so beautiful! The sunset amazing, privacy too!
Call today!
Location
State AZ
County Yavapai
Community Wickenburg Ranch Prcl G
Direction Wickenburg Ranch Way to Cavalier(Caballero), right then first left to Ten Bears, left to last home on the south side of Cul-De -Sac.
Rooms
Master Bedroom Split
Den/Bedroom Plus 3
Separate Den/Office Y
Interior
Interior Features Breakfast Bar, No Interior Steps, Kitchen Island, Pantry, Double Vanity, Full Bth Master Bdrm, High Speed Internet, Granite Counters
Heating Electric
Cooling Refrigeration, Ceiling Fan(s)
Flooring Carpet, Tile
Fireplaces Number No Fireplace
Fireplaces Type Fire Pit, None
Fireplace No
Window Features Dual Pane,Low-E
SPA None
Laundry WshrDry HookUp Only
Exterior
Exterior Feature Other, Covered Patio(s), Patio, Built-in Barbecue
Garage Spaces 2.0
Garage Description 2.0
Fence Block, Wrought Iron
Pool None
Community Features Gated Community, Community Spa, Community Pool, Guarded Entry, Golf, Tennis Court(s), Playground, Biking/Walking Path, Clubhouse, Fitness Center
Utilities Available Propane
Amenities Available Management
View City Lights, Mountain(s)
Roof Type Tile
Private Pool No
Building
Lot Description Sprinklers In Rear, Sprinklers In Front, Desert Back, Desert Front, Cul-De-Sac, Gravel/Stone Front, Gravel/Stone Back, Synthetic Grass Back, Auto Timer H2O Front, Auto Timer H2O Back
Story 1
Builder Name Shea
Sewer Public Sewer
Water City Water
Structure Type Other,Covered Patio(s),Patio,Built-in Barbecue
New Construction No
Schools
Elementary Schools Hawthorne Elementary School
Middle Schools Vulture Peak Middle School
High Schools Wickenburg High School
School District Wickenburg Unified District
Others
HOA Name Wickenburg Ranch Com
HOA Fee Include Maintenance Grounds
Senior Community No
Tax ID 201-31-236
Ownership Fee Simple
Acceptable Financing Conventional, 1031 Exchange, VA Loan
Horse Property N
Listing Terms Conventional, 1031 Exchange, VA Loan
Financing Conventional
Read Less
Want to know what your home might be worth? Contact us for a FREE valuation!

Our team is ready to help you sell your home for the highest possible price ASAP

Copyright 2024 Arizona Regional Multiple Listing Service, Inc. All rights reserved.
Bought with Highlands Realty West, LLC





