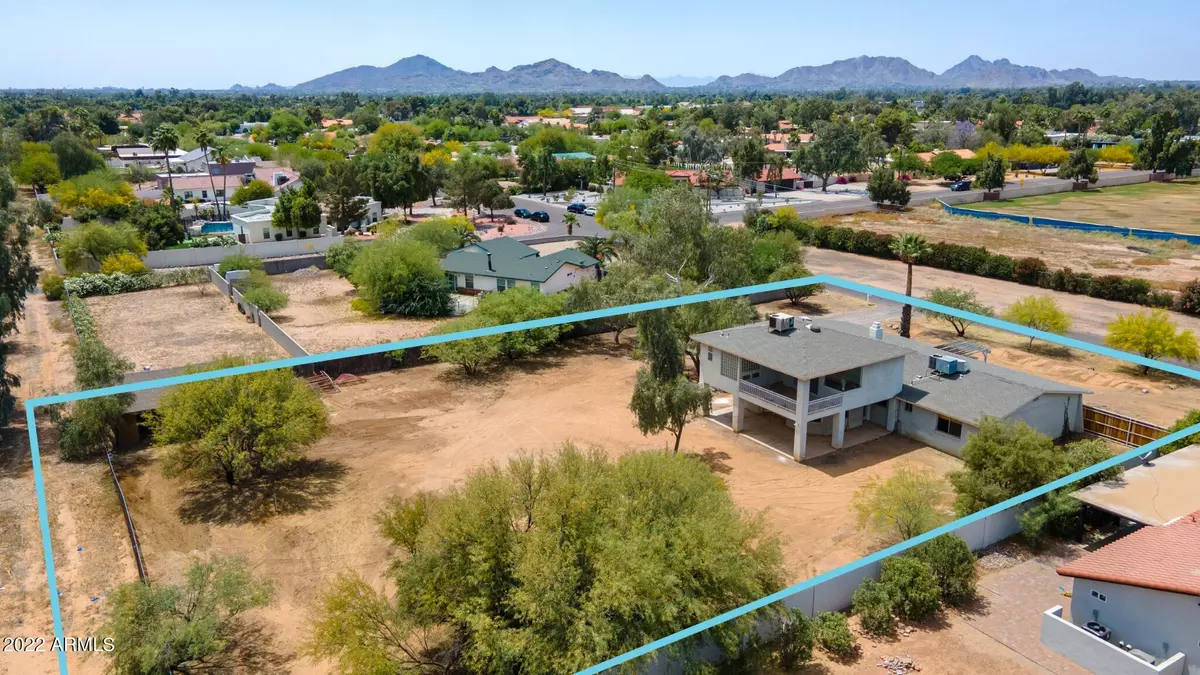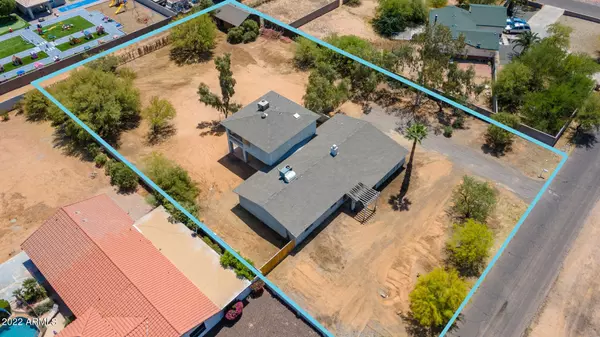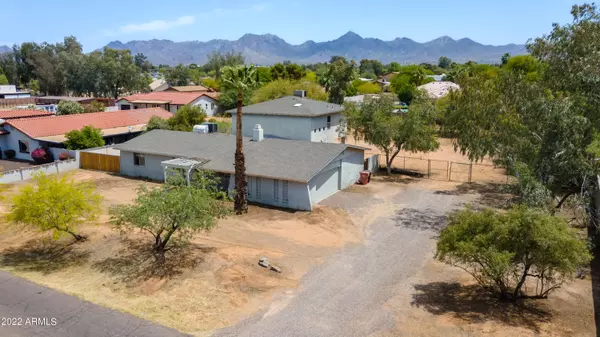$995,000
$895,000
11.2%For more information regarding the value of a property, please contact us for a free consultation.
13413 N 76TH Street Scottsdale, AZ 85260
5 Beds
3 Baths
2,828 SqFt
Key Details
Sold Price $995,000
Property Type Single Family Home
Sub Type Single Family - Detached
Listing Status Sold
Purchase Type For Sale
Square Footage 2,828 sqft
Price per Sqft $351
Subdivision Paradise Valley Ranchos
MLS Listing ID 6391180
Sold Date 06/03/22
Bedrooms 5
HOA Y/N No
Originating Board Arizona Regional Multiple Listing Service (ARMLS)
Year Built 1977
Annual Tax Amount $3,756
Tax Year 2021
Lot Size 0.810 Acres
Acres 0.81
Property Description
Great opportunity to build your dream home or a gorgeous spec house in the up and coming Paradise Valley Ranchos neighborhood of 85260 - a hotbed for new builds & full remodels (multi million dollar estates are sprouting up regularly in this community, see picture #10 for recent $2M+ closings & active listings). This flat, nearly an acre (.81) parcel, has no neighbor in front for ultimate privacy, and offers stunning views of the McDowell Mountains from the backyard. This highly desired community (with no HOA) is located in the heart of it all. Situated just north of the Cactus Corridor at the intersection of Paradise Valley, Scottsdale & Phoenix, it offers convenient access to multiple shopping centers & restaurants (Kierland Commons, Scottsdale Quarter, Gainey Village, The Promenade, etc), TPC Golf Course (WM Phx Open), Westin Kierland Resort, Scottsdale Airpark, Cactus Park, 101 freeway, and top PV schools (Sonoran Sky ES, Desert Shadows MS, Horizon HS). *See documents tab for proposed community plans including removal of nearby water tower, undergrounding of power lines, and extension of neighborhood bridle path/walking trail. Truly a great opportunity, won't last long.
Location
State AZ
County Maricopa
Community Paradise Valley Ranchos
Direction North on Scottsdale Rd, right (east) on Sutton Dr, follow Sutton past school and take left (north) on Miller/76th St. Property will be second house on your right (east side of street).
Rooms
Other Rooms Family Room
Den/Bedroom Plus 5
Separate Den/Office N
Interior
Interior Features Full Bth Master Bdrm
Heating Natural Gas
Cooling Refrigeration
Fireplaces Type 1 Fireplace, Family Room
Fireplace Yes
SPA None
Exterior
Exterior Feature Covered Patio(s), Playground
Parking Features Dir Entry frm Garage, RV Gate, Separate Strge Area
Garage Spaces 2.0
Garage Description 2.0
Fence Block
Pool None
Utilities Available APS, SW Gas
Amenities Available None
Roof Type Composition
Private Pool No
Building
Lot Description Dirt Front, Dirt Back, Gravel/Stone Front, Gravel/Stone Back
Story 2
Builder Name Unknown
Sewer Other, Septic Tank
Water City Water
Structure Type Covered Patio(s),Playground
New Construction No
Schools
Elementary Schools Sonoran Sky Elementary School - Scottsdale
Middle Schools Desert Shadows Middle School - Scottsdale
High Schools Horizon High School
School District Paradise Valley Unified District
Others
HOA Fee Include No Fees
Senior Community No
Tax ID 175-03-029
Ownership Fee Simple
Acceptable Financing Cash, Conventional
Horse Property Y
Listing Terms Cash, Conventional
Financing Cash
Special Listing Condition Owner/Agent
Read Less
Want to know what your home might be worth? Contact us for a FREE valuation!

Our team is ready to help you sell your home for the highest possible price ASAP

Copyright 2025 Arizona Regional Multiple Listing Service, Inc. All rights reserved.
Bought with HomeSmart





